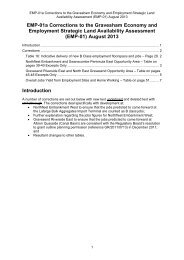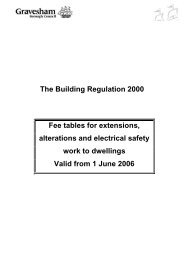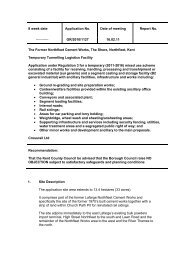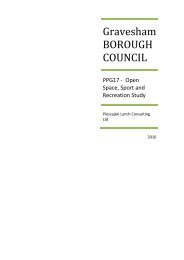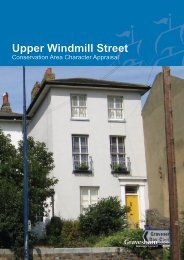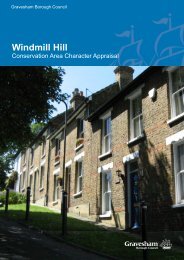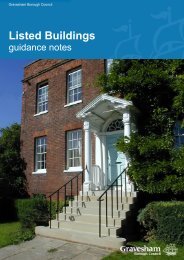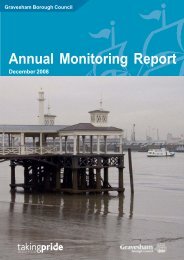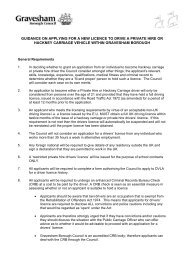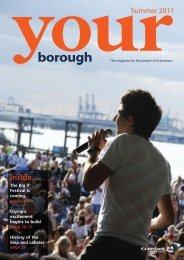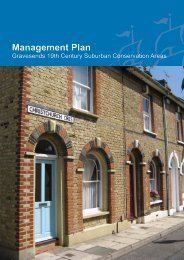gravesend riverside conservation area - Gravesham Borough Council
gravesend riverside conservation area - Gravesham Borough Council
gravesend riverside conservation area - Gravesham Borough Council
You also want an ePaper? Increase the reach of your titles
YUMPU automatically turns print PDFs into web optimized ePapers that Google loves.
Riverside Conservation Area Appraisal 2009<br />
18<br />
7. THE BUILDINGS OF THE<br />
CONSERVATION AREA<br />
7.1 Building types<br />
The Gravesend Riverside Conservation Area<br />
has rich and varied types of buildings:<br />
• A 14th century chapel with later extensions<br />
and modifications;<br />
• 18th century government administrative<br />
buildings;<br />
• 18th and 19th century fortifications;<br />
• 19th century residential two story houses;<br />
• Early 20th century local amenity buildings;<br />
• 20th century government administrative<br />
buildings;<br />
• 20th and 21st century blocks of flats.<br />
The buildings have different scales, materials<br />
and designs and create an interesting mix<br />
of structures that sometimes create a visual<br />
clash with their neighbours (Port of London<br />
Authority buildings and Royal Pier Road<br />
residences) and occasionally blend into the<br />
landscape (New Tavern Fort).<br />
7.2 Building form<br />
The wide variety of building form in the<br />
Conservation Area is notable. From west to<br />
east is:<br />
• Two storey houses in terraced rows;<br />
• Two large blocks of three storey office<br />
buildings at the Port of London Authority<br />
separated by the single storey entrance to<br />
Royal Terrace Pier;<br />
• Single storey outbuildings and stables<br />
around the three storey Custom House;<br />
• Three storey plus attic Heritage Quay in<br />
two large blocks;<br />
• Single storey detached Gravesend Rowing<br />
Club building;<br />
• Large unroofed fort covering an oval<br />
shaped <strong>area</strong> with zigzagging ramparts<br />
on the eastern side along with cell-like<br />
compartments in the north and east sides<br />
of the fortification;<br />
• Two storey Milton Chantry chapel;<br />
• Single storey cafeteria building within a<br />
park setting;<br />
• Small single and two storey detached<br />
buildings next to the river entrance to the<br />
Canal Basin;<br />
• Long 20 bay modern block of flats, three<br />
storeys tall plus undercroft, lining the<br />
basin-side;<br />
• Two storey 19th century tavern.<br />
7.3 Listed buildings<br />
The listed buildings in the Gravesend<br />
Riverside Conservation Area are:<br />
• Milton Chantry (grade II*, also a<br />
Scheduled Monument);<br />
• New Tavern Fort (grade II*, also a<br />
Scheduled Monument), the bandstand is<br />
also listed by reason of its location within<br />
the curtilage of New Tavern Fort;<br />
• Royal Terrace Pier (grade II);<br />
• Custom House (grade II) and gazebo<br />
(grade II);<br />
• Statue of General Gordon (grade II);<br />
• Obelisk (grade II).<br />
Milton Chantry is an intriguing survivor of 14th<br />
century ecclesiastical building in Gravesend.<br />
The stone mullioned window that faces east<br />
across the fort courtyard is set in a flint wall<br />
and the obvious age of the elevation is at odds<br />
with the steel steps and gantries that surround<br />
it. This part of the building is also connected to<br />
18th and 19th century rebuilds of the structure<br />
that took place as it was converted to a public<br />
house and, subsequently, offices. The building<br />
retains a quaint charm on the edge of the



