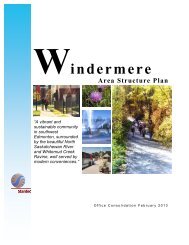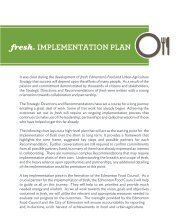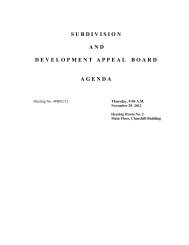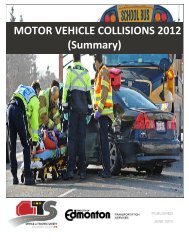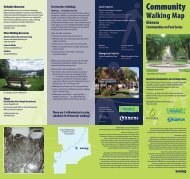Cy Becker Neighbourhood Structure Plan - City of Edmonton
Cy Becker Neighbourhood Structure Plan - City of Edmonton
Cy Becker Neighbourhood Structure Plan - City of Edmonton
Create successful ePaper yourself
Turn your PDF publications into a flip-book with our unique Google optimized e-Paper software.
pedestrian‐friendly community. All SWMFs are linked with the neighbourhood trail network and<br />
complement the open space system by providing additional areas for passive recreation. The<br />
extent <strong>of</strong> public open space (and private land) around the facilities will depend on <strong>City</strong> policies at<br />
the time <strong>of</strong> development.<br />
The location and configuration <strong>of</strong> the two SWMFs provides vistas from abutting roadways, thereby<br />
heightening resident awareness and use <strong>of</strong> this public facility. This in turn will promote the SWMFs as a<br />
walking destination, and enhance surveillance to prevent crime and will serve as a destination for<br />
pedestrians and cyclists and provide passive recreation opportunities.<br />
Municipal Reserve<br />
Overall, land provided for municipal reserve dedication for the <strong>Cy</strong> <strong>Becker</strong> NSP is approximately<br />
7.9%. This is justifiable in light <strong>of</strong> the fact there was a substantial over‐dedication <strong>of</strong> MR land in the<br />
McConachie neighbourhood, in order to contribute land for a District Park Campus, a School and<br />
Community Park, and a significant Natural Area.<br />
The Pilot Sound Area <strong>Structure</strong> <strong>Plan</strong> indicates that no school sites are required within the <strong>Cy</strong><br />
<strong>Becker</strong> <strong>Neighbourhood</strong>. The McConachie <strong>Neighbourhood</strong>, located directly west <strong>of</strong> <strong>Cy</strong> <strong>Becker</strong>,<br />
includes the District Park Site which will accommodate the development <strong>of</strong> two schools. A<br />
Community Knowledge Campus Needs Assessment (CKC NA) and Parkland Impact Assessment<br />
(PIA) has been prepared by a Private Corporation on behalf <strong>of</strong> the participating landowner, in<br />
support <strong>of</strong> the <strong>Cy</strong> <strong>Becker</strong> <strong>Neighbourhood</strong> <strong>Structure</strong> <strong>Plan</strong> and submitted under separate cover.<br />
Objective (18). Locate park spaces centrally within the neighbourhood to ensure accessibility via<br />
pedestrian linkages and automobiles.<br />
NSP Policy Implementation<br />
Parks shall have frontage along public roadways to<br />
ensure sightlines, natural surveillance, and adequate<br />
lighting. Landscaping and design <strong>of</strong> park spaces shall<br />
take into consideration basic CPTED principles and design<br />
principles included in the Design Guide for a Safer <strong>City</strong><br />
and Urban Parks Management <strong>Plan</strong> (UPMP).<br />
Park space shall be designed to accommodate active or<br />
passive recreation activities for different age groups.<br />
The Subdivision Authority shall have regard<br />
for the subdivision design to ensure<br />
adequate public roadway frontage on all<br />
parks illustrated in Figure 7.0 – Land Use<br />
Concept.<br />
Design and development <strong>of</strong> future parks<br />
and open spaces will consider<br />
programming needs <strong>of</strong> the community and<br />
be implemented based on requirements <strong>of</strong><br />
the Sustainable Development – Urban<br />
<strong>Plan</strong>ning Environment Branch – Parks<br />
<strong>Plan</strong>ning Section.<br />
Rationale: All parks are located adjacent to roadways, and are connected through a network <strong>of</strong><br />
shared‐use paths, walkways and sidewalks to ensure that they are accessible and dispersed with<br />
the residential uses in the plan area.<br />
Objective (19). Design a connected and integrated open space system that encourages all modes<br />
<strong>Cy</strong> <strong>Becker</strong> NSP Office Consolidation 33<br />
Amended<br />
by Editor





