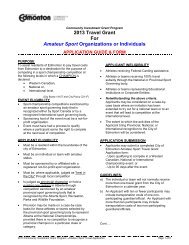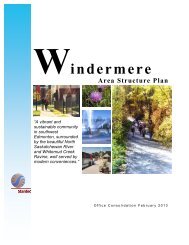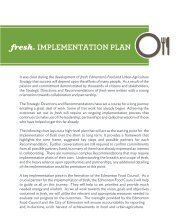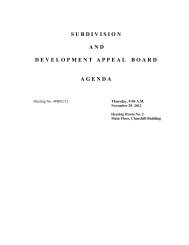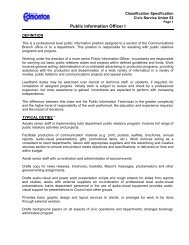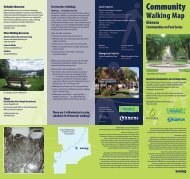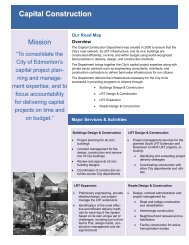Cy Becker Neighbourhood Structure Plan - City of Edmonton
Cy Becker Neighbourhood Structure Plan - City of Edmonton
Cy Becker Neighbourhood Structure Plan - City of Edmonton
Create successful ePaper yourself
Turn your PDF publications into a flip-book with our unique Google optimized e-Paper software.
1.0 ADMINISTRATION<br />
1.1 PURPOSE<br />
The purpose <strong>of</strong> the <strong>Cy</strong> <strong>Becker</strong> <strong>Neighbourhood</strong> <strong>Structure</strong> <strong>Plan</strong> (NSP) is to depict the land use framework<br />
as well as the development and servicing goals for <strong>Cy</strong> <strong>Becker</strong>. The <strong>Cy</strong> <strong>Becker</strong> NSP specifies the<br />
following:<br />
� The location, configuration and area <strong>of</strong> various land uses including residential, commercial,<br />
parks and open spaces, and public utility land uses;<br />
� The anticipated density <strong>of</strong> residential development;<br />
� The pattern and alignment <strong>of</strong> the arterial and collector roadways and pedestrian walkway<br />
systems;<br />
� The required utility infrastructure concept; and<br />
� The implementation and phasing <strong>of</strong> development.<br />
1.2 AUTHORITY<br />
The <strong>Cy</strong> <strong>Becker</strong> NSP was adopted by <strong>Edmonton</strong> <strong>City</strong> Council in 2012 as Bylaw 15747 in accordance with<br />
section 633 <strong>of</strong> the Municipal Government Act.<br />
1.3 TIMEFRAME<br />
Development in <strong>Cy</strong> <strong>Becker</strong> is expected to commence in 2012 and is estimated, at current absorption<br />
rates, to be completed within ten years.<br />
1.4 INTERPRETATION<br />
All symbols, locations, and boundaries shown in the NSP figures shall be interpreted as conceptual<br />
unless otherwise specified in the document, or where they coincide with clearly recognizable physical<br />
or fixed features within the plan area.<br />
For each subsection under Land Use Concept, a description <strong>of</strong> applicable land use strategies (e.g. Urban<br />
Design) and types (e.g. Residential) is provided for the plan followed by applicable objectives, policies,<br />
implementation, rationale, and technical summary.<br />
A policy statement(s) containing “shall” is mandatory and must be implemented. Where a policy<br />
proves impractical or impossible, an applicant may apply to amend the plan. A policy statement(s)<br />
containing “should” is an advisory statement and indicates the preferred objective, policy and/or<br />
implementation strategy. If the “should” statement is not followed because it is impractical or<br />
impossible, the intent <strong>of</strong> the policy may be met through other agreed‐upon means.<br />
<strong>Cy</strong> <strong>Becker</strong> NSP Office Consolidation 1




