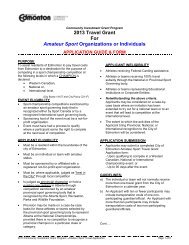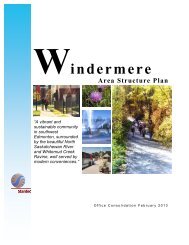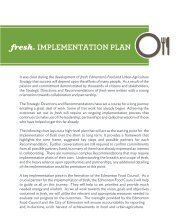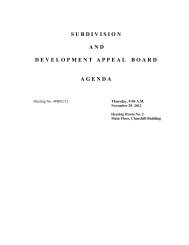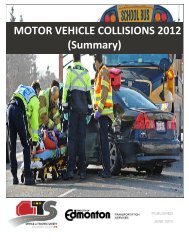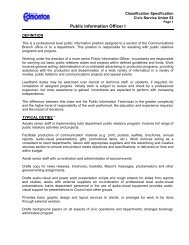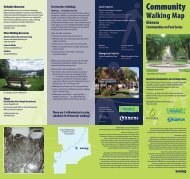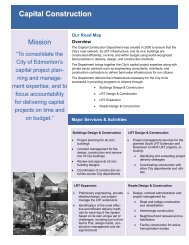Cy Becker Neighbourhood Structure Plan - City of Edmonton
Cy Becker Neighbourhood Structure Plan - City of Edmonton
Cy Becker Neighbourhood Structure Plan - City of Edmonton
Create successful ePaper yourself
Turn your PDF publications into a flip-book with our unique Google optimized e-Paper software.
Objective (28). Ensure the maximum length <strong>of</strong> cul‐de‐sacs in residential settings do not<br />
compromise <strong>City</strong> emergency response plans, operations and maintenance.<br />
NSP Policy Implementation<br />
Development <strong>of</strong> long cul‐de‐sacs should be avoided. Cul‐de‐sac lengths in residential settings<br />
shall be determined prior to subdivision<br />
approval.<br />
The Subdivision Authority should ensure<br />
cul‐de‐sacs are in accordance with the<br />
applicable <strong>City</strong> Policies and Directives.<br />
Rationale: Subdivision design should ensure that cul‐de‐sac length does not exceed 120 m to<br />
reduce impacts to <strong>City</strong> operations (e.g., fire and medical access, garbage collection and snow<br />
clearing). Where the length <strong>of</strong> cul‐de‐sac must exceed 120 m due to land characteristics, the<br />
provision <strong>of</strong> an emergency access to an adjacent cell <strong>of</strong> development will be required.<br />
Objective (29). Create adequate locations for neighbourhood access.<br />
NSP Policy Implementation<br />
Collector roadways shall have adequate access to arterial<br />
roadways in order to maintain appropriate traffic flow in<br />
and out <strong>of</strong> the neighbourhood.<br />
Figure 9.0 – Transportation Concept<br />
illustrates collector roadway accesses to<br />
arterial roadways.<br />
Subdivision design in residential settings<br />
shall be determined prior to subdivision<br />
approval.<br />
Rationale: The location <strong>of</strong> access points are illustrated in Figure 9.0 – Transportation Network,<br />
and have been developed to ensure that adequate access by a variety <strong>of</strong> transportation modes is<br />
provided through the plan area with the support <strong>of</strong> the Transportation Impact Assessment (TIA).<br />
Objective (30). Integrate land use and circulation patterns considering safety.<br />
NSP Policy Implementation<br />
Pedestrian crossings shall be safe, convenient and<br />
developed at visible locations.<br />
The location <strong>of</strong> pedestrian crossings shall<br />
be identified and detailed at the<br />
subdivision approval and/or development<br />
permit stages, while the design shall be<br />
confirmed by Transportation Services at<br />
the roadway design stage.<br />
Rationale: In order to provide safe pedestrian crossings, attention should be paid to signage and<br />
road markings. Proper lighting and sightlines should also be maintained to ensure a high level <strong>of</strong><br />
visibility. Major pedestrian crossings which are not necessarily located at signalized intersections<br />
(see Figure 8.0 – Pedestrian Network) should be reviewed from a safety perspective. Further<br />
details regarding pedestrian crossings to enhance pedestrian safety across the roadway will be<br />
<strong>Cy</strong> <strong>Becker</strong> NSP Office Consolidation 43




