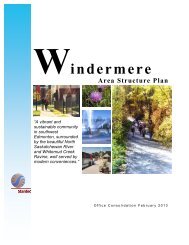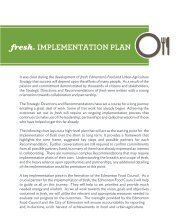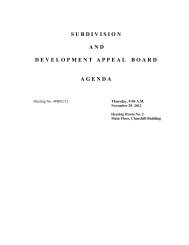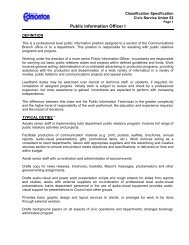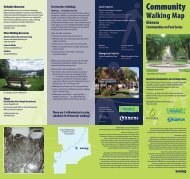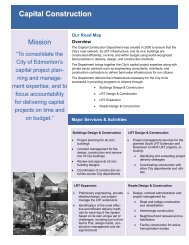Cy Becker Neighbourhood Structure Plan - City of Edmonton
Cy Becker Neighbourhood Structure Plan - City of Edmonton
Cy Becker Neighbourhood Structure Plan - City of Edmonton
Create successful ePaper yourself
Turn your PDF publications into a flip-book with our unique Google optimized e-Paper software.
Amended by Editor<br />
3.2.9.1 Infrastructure<br />
The <strong>Cy</strong> <strong>Becker</strong> NSP will be a fully serviced neighbourhood designed and constructed in accordance with<br />
<strong>City</strong> servicing standards.<br />
Objective (33). Ensure that <strong>Cy</strong> <strong>Becker</strong> NSP is serviced to a full urban standard, in an efficient,<br />
contiguous and staged manner.<br />
NSP Policy Implementation<br />
Sanitary and stormwater servicing will be provided in<br />
accordance with the associated <strong>Neighbourhood</strong> Design<br />
Report (NDR) for the <strong>Cy</strong> <strong>Becker</strong> NSP.<br />
Water servicing to the NSP area shall be provided in<br />
accordance with the associated Hydraulic Network<br />
Analysis (HNA).<br />
Shallow utilities shall be extended into the plan area as<br />
required.<br />
Rationale:<br />
Sanitary Servicing<br />
Approval <strong>of</strong> engineering drawings and<br />
servicing agreements shall be required for<br />
installation <strong>of</strong> water, sanitary, and<br />
stormwater servicing.<br />
Installation <strong>of</strong> shallow utilities shall be<br />
executed through servicing agreements<br />
Sanitary services for the <strong>Cy</strong> <strong>Becker</strong> NSP will ultimately connect into the Clareview Sanitary Trunk (CST)<br />
system. The sanitary system is illustrated in Figure 10.0 –Sanitary Servicing. Sanitary servicing will be<br />
developed utilizing conventional gravity systems as per detailed engineering.<br />
Stormwater Servicing<br />
The major storm drainage system includes two constructed wetland stormwater management<br />
facilities to provide adequate storage volumes under the critical rainfall event as conceptually shown in<br />
Figure 11.0 –Stormwater Servicing. The facilities have been located on the basis <strong>of</strong> natural drainage<br />
patterns and pre‐development sub‐basin drainage boundaries in the <strong>Plan</strong> area. .<br />
Water Servicing<br />
The conceptual design for the water distribution network for <strong>Cy</strong> <strong>Becker</strong> is shown in Figure 12.0 – Water<br />
Servicing. Water servicing within the neighbourhood will be designed to provide peak hour flows and<br />
fire flows for all residential uses. Water looping will be provided in accordance with the requirements<br />
<strong>of</strong> a Private Utility Corporation along with submission <strong>of</strong> a Water Network Analysis.<br />
A Private Utility Corporation has advised that a pressure reducing valve (PRV) will be located in the<br />
northeast portion <strong>of</strong> the plan, adjacent to the Urban Village Park. In addition, one check valve will be<br />
required which is located in the central portion <strong>of</strong> the plan, adjacent to the Pocket Park. The locations<br />
<strong>of</strong> the PRV and Check Valve are conceptually illustrated in Figure 12.0 – Water Servicing. The actual<br />
locations <strong>of</strong> the PRV and Check Valve will be determined at the time <strong>of</strong> subdivision.<br />
Shallow Utilities<br />
Power, gas, and telecommunication services are all located in proximity to the NSP and will be<br />
extended into the plan area as required.<br />
Development Staging<br />
<strong>Cy</strong> <strong>Becker</strong> NSP Office Consolidation 47<br />
Amended<br />
by Editor





