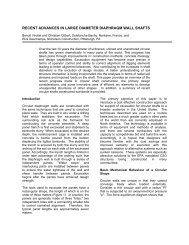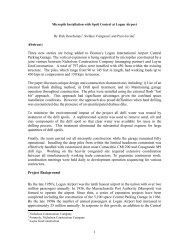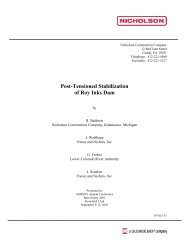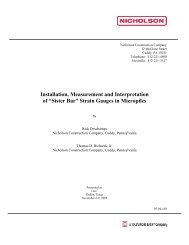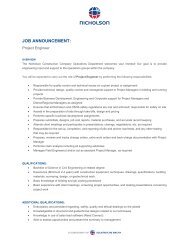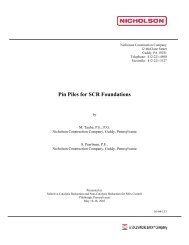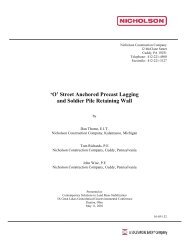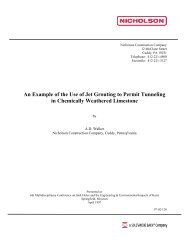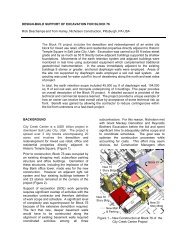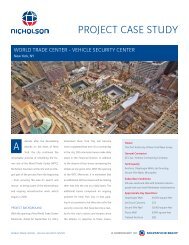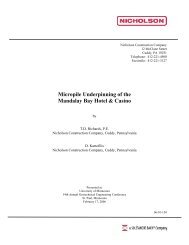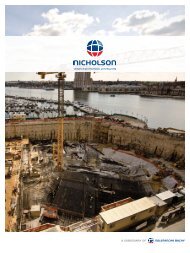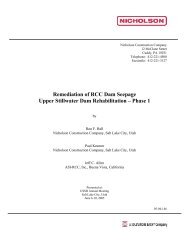Rehabilitation of a Failing Anchored Retaining Wall - Nicholson ...
Rehabilitation of a Failing Anchored Retaining Wall - Nicholson ...
Rehabilitation of a Failing Anchored Retaining Wall - Nicholson ...
You also want an ePaper? Increase the reach of your titles
YUMPU automatically turns print PDFs into web optimized ePapers that Google loves.
Richards/Thome, Page 9<br />
For anchors installed in an open hole, great care was taken to clean out the hole prior to<br />
anchor installation. PVC centralizers, 127 mm in diameter, were used to keep the corrugated<br />
corrosion protection sheath from dragging through the soil and to concentrate the anchor in<br />
the center <strong>of</strong> the hole when installed. These centralizers were placed on the corrugated plastic<br />
sheath at 1.5 meter spacings throughout the bond zone. Results showed clean holes with good<br />
air return when casing went beyond the problem zone.<br />
Anchors (six strand and about half <strong>of</strong> the four strand) in the fail zone and tall wall sections<br />
were post grouted with approximately six bags per tube. Post grouting ceased after operations<br />
went out <strong>of</strong> the failed portion <strong>of</strong> the wall. Ground anchors out <strong>of</strong> the failed zone were only<br />
post grouted when the stressing criteria were not met.<br />
The grout mix was neat cement grout with Type I (ASTM C150) cement. The water to<br />
cement ratio was 0.45 for initial grouting and 0.67 for post grouting.<br />
Each anchor was tested to 133% <strong>of</strong> design load and accepted according to the Post-<br />
Tensioning Institute, “Recommendations for Prestressed Rock and Soil Anchors” (1996).<br />
Secondary Grouting and Closure Panel Installation<br />
Anchor tails from stressing were removed once the anchor data was proved to conform to the<br />
stressing criteria. Approximately two bags <strong>of</strong> grout were then placed in each anchor head to<br />
flush any remaining water existing in the hole. This was done to prevent any water from<br />
coming in contact with the anchor in the future. If particular anchors were found to be<br />
seeping water they were pressure grouted to remove the excess water and seal the anchor head<br />
with grout.<br />
A 50 mm thick closure panel, approximately 2 feet high by 5 feet long, was placed over the<br />
two anchors in the recessed portion <strong>of</strong> the waler. The closure panel was temporarily braced<br />
from the front while grout was pumped from holes placed on top <strong>of</strong> the waler. Once the grout<br />
cured the closure panel was held in place by a metal loop previously precast into the panel and<br />
grouted in during closure panel installation.<br />
Photo 12 Precast Cover Panel Installation and Grouting<br />
Drainage<br />
Water from in between the existing slurry wall and the new precast wall had to be diverted<br />
once it went through the gravel backfill. A wall “French” drain was installed approximately<br />
18 inches in front <strong>of</strong> the existing precast lagging wall. Excavation for the drain occurred




