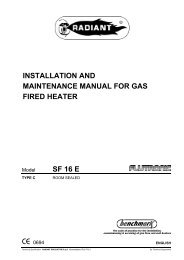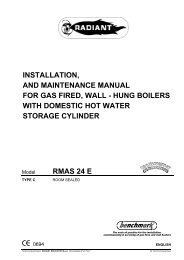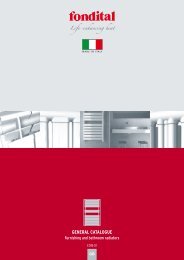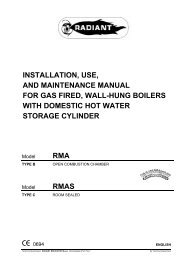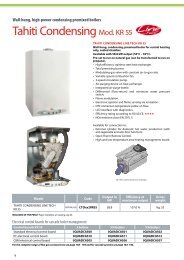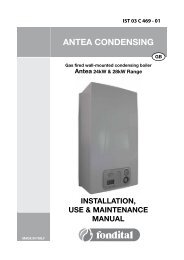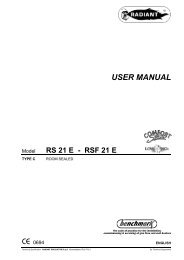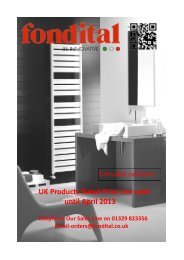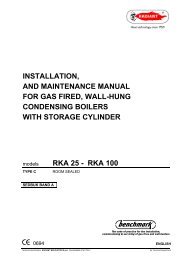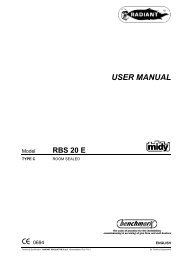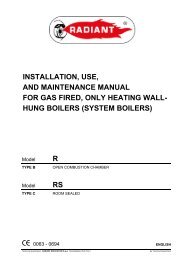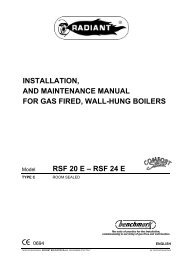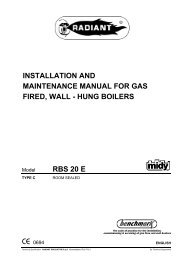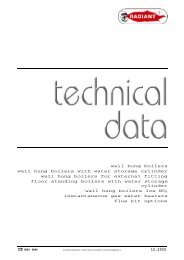TAHITI DUAL HC - HR - Portsdean Technical
TAHITI DUAL HC - HR - Portsdean Technical
TAHITI DUAL HC - HR - Portsdean Technical
You also want an ePaper? Increase the reach of your titles
YUMPU automatically turns print PDFs into web optimized ePapers that Google loves.
4.2.3. Domestic Hot Water Circuit<br />
All DHW circuits, connections, fittings, etc. should be fully in accordance with relevant standards and water supply regulations.<br />
Your attention is drawn for GB: Guidance G17 to G24 and recommendation R17 to R24 of the Water Regulations Guide.<br />
4.3. Site requirements<br />
4.3.1. Choosing where to install the boiler<br />
The following must be taken into account when choosing where to install the boiler:<br />
- Approved document L1 + L2 government guidelines.<br />
- Check the wall is strong enough to support the weight of the boiler.<br />
- Do not fit the boiler above any equipment that may affect operation (kitchen appliances that emit steam or greasy vapour, washing<br />
machines, etc.).<br />
- Do not install natural draught boilers in corrosive or very dusty atmosphere areas, such as hairdressing salons or laundries as this<br />
would greatly reduce the boiler’s lifespan.<br />
4.3.2. Positioning the boiler<br />
Each boiler is supplied with a paper template (pic. 10), within its packaging,<br />
allowing arrangement of CH pipe system, DHW pipe system, gas supply pipe<br />
system and air intake/flue gas discharge system before actually installing the<br />
boiler.<br />
The template is made of heavy-duty paper, it is to be affixed to the wall where<br />
the boiler is to be mounted using a carpenter’s level.<br />
It provides all the indications required to drill the boiler fixing holes to the wall,<br />
procedure which is done using two screws and wall plugs.<br />
The lower area of the template displays where to mark the exact point at which<br />
the couplings are to be positioned for boiler connection to the gas supply pipe,<br />
water mains supply pipe, DHW flow pipe, CH flow and return pipes.<br />
The upper area of the template displays where air intake and flue gas ducts are<br />
to be positioned.<br />
The manufacturer recommends leaving a space all round the boiler during<br />
installation as follows:<br />
- at least 2,5 cm on the right and left;<br />
- at least 25 cm above and below.<br />
This facilitates service operations on the boiler, e.g. maintenance and repair<br />
interventions (pic. 9).<br />
2,5 cm<br />
25 cm<br />
2,5 cm<br />
2,5 cm<br />
pic. 9<br />
25 cm<br />
Since the temperature of the walls on which the boiler is mounted and external temperature of coaxial air/flue gas<br />
system do not exceed 60 °C, no minimum distance from flammable walls is to be accounted for.<br />
Boilers with split pipe flue system: in presence of flammable walls and flue gas ducts through such walls, ensure air gap<br />
of 15 mm between wall and flue gas ducts.<br />
19



