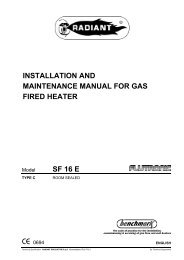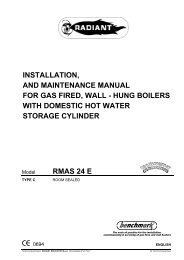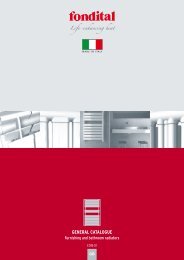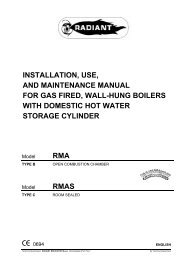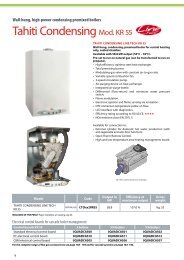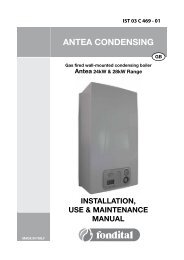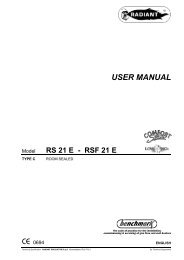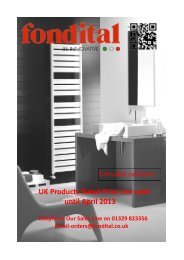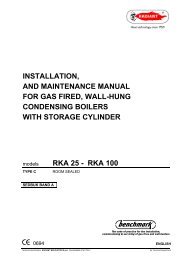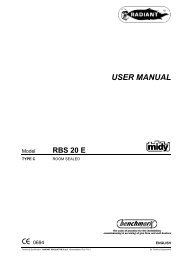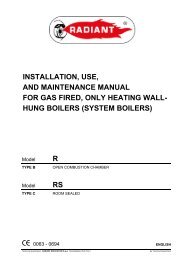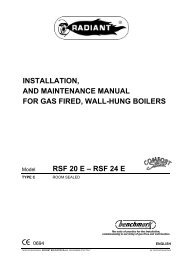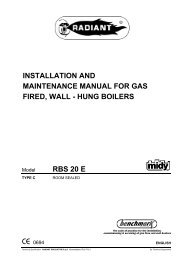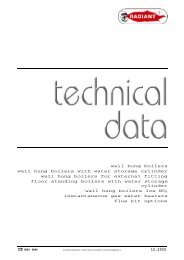TAHITI DUAL HC - HR - Portsdean Technical
TAHITI DUAL HC - HR - Portsdean Technical
TAHITI DUAL HC - HR - Portsdean Technical
Create successful ePaper yourself
Turn your PDF publications into a flip-book with our unique Google optimized e-Paper software.
4.3.3. Boiler room ventilation<br />
The boiler has sealed combustion chamber. Combustion air is not drawn from boiler room therefore specific recommendations need not<br />
to be applied concerning the boiler room or openings and ventilation provided to the boiler room.<br />
It is mandatory to install the boiler in an adequate room following laws and standards applicable in the country of<br />
installation, which are considered as fully transcribed in this manual.<br />
4.3.4. Flue<br />
The following guidelines indicate the general requirements for siting balanced flue terminals. For GB recommendations are given in<br />
BS 5440 Part 1. If the terminal discharges onto a pathway or passageway, check that combustion products will not cause a nuisance<br />
and that the terminal will not obstruct the passageway. If a terminal is less than 2 metres above a balcony, above ground or above a flat<br />
roof to which people have access, then a suitable terminal guard must be provided.<br />
TERMINAL POSITION WITH MINIMUM DISTANCE (mm)<br />
Aa Directly below an opening, air brick, opening windows, etc. 300<br />
Ba Above an opening, air brick, opening window etc. 300<br />
Ca Horizontally to an opening, air brick, opening window etc. 300<br />
D Below gutters, soil pipes or drain pipes 25<br />
E Below eaves. 25<br />
F Below balconies or car port roof. 25<br />
G From a vertical drain pipe or soil pipe. 25<br />
H From an internal or external corner. 25<br />
I Above ground, roof or balcony level. 300<br />
J From a surface or boundary line facing a terminal. 600<br />
K From a terminal facing a terminal (Horizontal flue). 1200<br />
From a terminal facing a terminal (Vertical flue). 600<br />
L From an opening in carport (e.g. door, window) into the dwelling. 1200<br />
M Vertically from a terminal on the same wall. 1500<br />
N Horizontally from a terminal on the same wall. 300<br />
R From adjacent wall to flue (vertical only). 300<br />
S From an adjacent opening window (vertical only). 1000<br />
T Adjacent to windows or openings on pitched and flat roofs 600<br />
U Below windows or openings on pitched roofs 2000<br />
a In addition, the terminal should be no nearer than 150 mm to an<br />
opening in the building fabric formed for the purpose of accommodating<br />
a built-in element such as a window frame. See BS 5440 Pt. 1.<br />
J,K<br />
T<br />
U<br />
R<br />
M<br />
N<br />
C<br />
D<br />
E<br />
A<br />
I<br />
I<br />
I<br />
S<br />
I<br />
F<br />
L<br />
G<br />
I<br />
B<br />
A<br />
H<br />
A F J,K<br />
H<br />
pic. 11<br />
Likely flue positions requiring<br />
a flue terminal guard<br />
21



