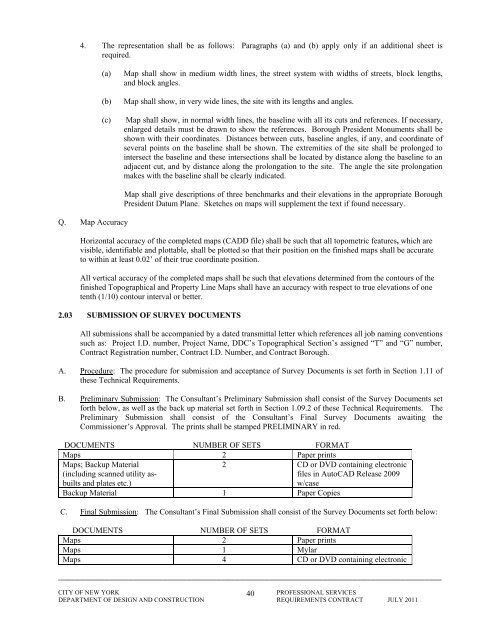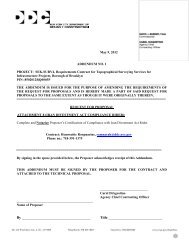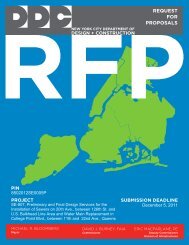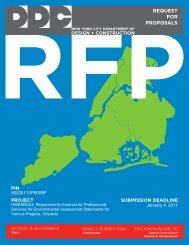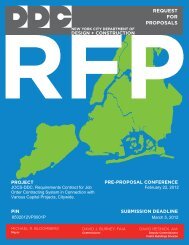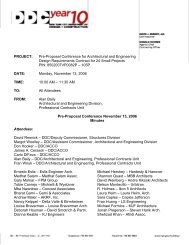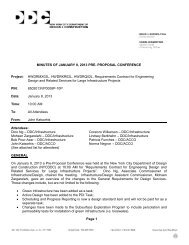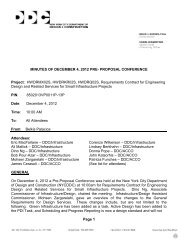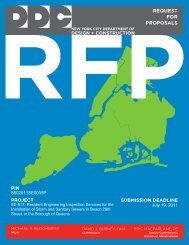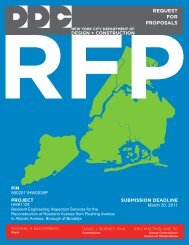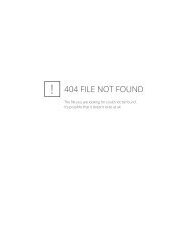REQUEST FOR PROPOSALS - DDC Document Exchange - NYC.gov
REQUEST FOR PROPOSALS - DDC Document Exchange - NYC.gov
REQUEST FOR PROPOSALS - DDC Document Exchange - NYC.gov
Create successful ePaper yourself
Turn your PDF publications into a flip-book with our unique Google optimized e-Paper software.
4. The representation shall be as follows: Paragraphs (a) and (b) apply only if an additional sheet is<br />
required.<br />
(a)<br />
(b)<br />
(c)<br />
Map shall show in medium width lines, the street system with widths of streets, block lengths,<br />
and block angles.<br />
Map shall show, in very wide lines, the site with its lengths and angles.<br />
Map shall show, in normal width lines, the baseline with all its cuts and references. If necessary,<br />
enlarged details must be drawn to show the references. Borough President Monuments shall be<br />
shown with their coordinates. Distances between cuts, baseline angles, if any, and coordinate of<br />
several points on the baseline shall be shown. The extremities of the site shall be prolonged to<br />
intersect the baseline and these intersections shall be located by distance along the baseline to an<br />
adjacent cut, and by distance along the prolongation to the site. The angle the site prolongation<br />
makes with the baseline shall be clearly indicated.<br />
Q. Map Accuracy<br />
Map shall give descriptions of three benchmarks and their elevations in the appropriate Borough<br />
President Datum Plane. Sketches on maps will supplement the text if found necessary.<br />
Horizontal accuracy of the completed maps (CADD file) shall be such that all topometric features, which are<br />
visible, identifiable and plottable, shall be plotted so that their position on the finished maps shall be accurate<br />
to within at least 0.02’ of their true coordinate position.<br />
All vertical accuracy of the completed maps shall be such that elevations determined from the contours of the<br />
finished Topographical and Property Line Maps shall have an accuracy with respect to true elevations of one<br />
tenth (1/10) contour interval or better.<br />
2.03 SUBMISSION OF SURVEY DOCUMENTS<br />
All submissions shall be accompanied by a dated transmittal letter which references all job naming conventions<br />
such as: Project I.D. number, Project Name, <strong>DDC</strong>’s Topographical Section’s assigned “T” and “G” number,<br />
Contract Registration number, Contract I.D. Number, and Contract Borough.<br />
A. Procedure: The procedure for submission and acceptance of Survey <strong>Document</strong>s is set forth in Section 1.11 of<br />
these Technical Requirements.<br />
B. Preliminary Submission: The Consultant’s Preliminary Submission shall consist of the Survey <strong>Document</strong>s set<br />
forth below, as well as the back up material set forth in Section 1.09.2 of these Technical Requirements. The<br />
Preliminary Submission shall consist of the Consultant’s Final Survey <strong>Document</strong>s awaiting the<br />
Commissioner’s Approval. The prints shall be stamped PRELIMINARY in red.<br />
DOCUMENTS NUMBER OF SETS <strong>FOR</strong>MAT<br />
Maps 2 Paper prints<br />
Maps; Backup Material<br />
(including scanned utility asbuilts<br />
and plates etc.)<br />
2 CD or DVD containing electronic<br />
files in AutoCAD Release 2009<br />
w/case<br />
Backup Material 1 Paper Copies<br />
C. Final Submission: The Consultant’s Final Submission shall consist of the Survey <strong>Document</strong>s set forth below:<br />
DOCUMENTS NUMBER OF SETS <strong>FOR</strong>MAT<br />
Maps 2 Paper prints<br />
Maps 1 Mylar<br />
Maps 4 CD or DVD containing electronic<br />
_______________________________________________________________________________<br />
CITY OF NEW YORK<br />
PROFESSIONAL SERVICES<br />
DEPARTMENT OF DESIGN AND CONSTRUCTION REQUIREMENTS CONTRACT JULY 2011<br />
40


