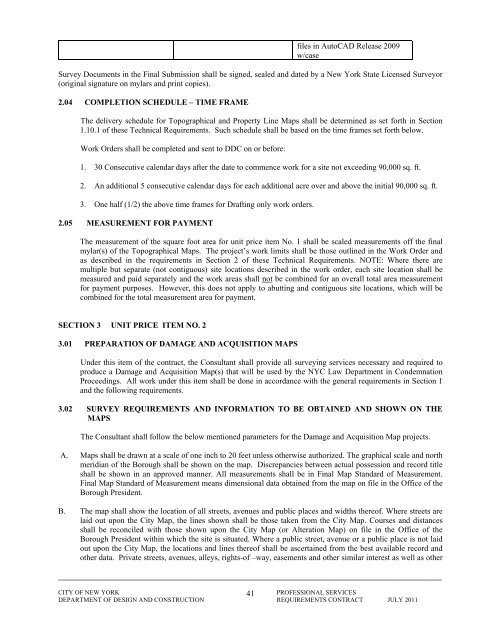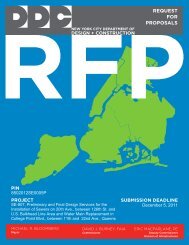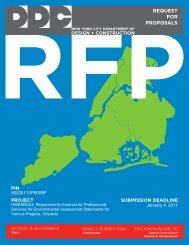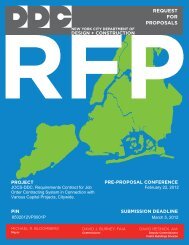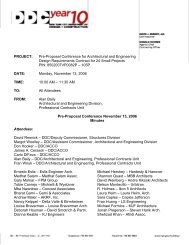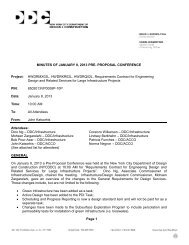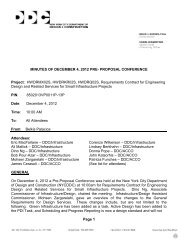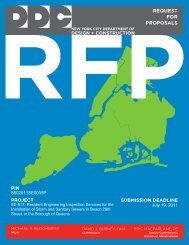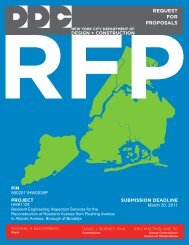REQUEST FOR PROPOSALS - DDC Document Exchange - NYC.gov
REQUEST FOR PROPOSALS - DDC Document Exchange - NYC.gov
REQUEST FOR PROPOSALS - DDC Document Exchange - NYC.gov
You also want an ePaper? Increase the reach of your titles
YUMPU automatically turns print PDFs into web optimized ePapers that Google loves.
files in AutoCAD Release 2009<br />
w/case<br />
Survey <strong>Document</strong>s in the Final Submission shall be signed, sealed and dated by a New York State Licensed Surveyor<br />
(original signature on mylars and print copies).<br />
2.04 COMPLETION SCHEDULE – TIME FRAME<br />
The delivery schedule for Topographical and Property Line Maps shall be determined as set forth in Section<br />
1.10.1 of these Technical Requirements. Such schedule shall be based on the time frames set forth below.<br />
Work Orders shall be completed and sent to <strong>DDC</strong> on or before:<br />
1. 30 Consecutive calendar days after the date to commence work for a site not exceeding 90,000 sq. ft.<br />
2. An additional 5 consecutive calendar days for each additional acre over and above the initial 90,000 sq. ft.<br />
3. One half (1/2) the above time frames for Drafting only work orders.<br />
2.05 MEASUREMENT <strong>FOR</strong> PAYMENT<br />
The measurement of the square foot area for unit price item No. 1 shall be scaled measurements off the final<br />
mylar(s) of the Topographical Maps. The project’s work limits shall be those outlined in the Work Order and<br />
as described in the requirements in Section 2 of these Technical Requirements. NOTE: Where there are<br />
multiple but separate (not contiguous) site locations described in the work order, each site location shall be<br />
measured and paid separately and the work areas shall not be combined for an overall total area measurement<br />
for payment purposes. However, this does not apply to abutting and contiguous site locations, which will be<br />
combined for the total measurement area for payment.<br />
SECTION 3 UNIT PRICE ITEM NO. 2<br />
3.01 PREPARATION OF DAMAGE AND ACQUISITION MAPS<br />
Under this item of the contract, the Consultant shall provide all surveying services necessary and required to<br />
produce a Damage and Acquisition Map(s) that will be used by the <strong>NYC</strong> Law Department in Condemnation<br />
Proceedings. All work under this item shall be done in accordance with the general requirements in Section 1<br />
and the following requirements.<br />
3.02 SURVEY REQUIREMENTS AND IN<strong>FOR</strong>MATION TO BE OBTAINED AND SHOWN ON THE<br />
MAPS<br />
The Consultant shall follow the below mentioned parameters for the Damage and Acquisition Map projects.<br />
A. Maps shall be drawn at a scale of one inch to 20 feet unless otherwise authorized. The graphical scale and north<br />
meridian of the Borough shall be shown on the map. Discrepancies between actual possession and record title<br />
shall be shown in an approved manner. All measurements shall be in Final Map Standard of Measurement.<br />
Final Map Standard of Measurement means dimensional data obtained from the map on file in the Office of the<br />
Borough President.<br />
B. The map shall show the location of all streets, avenues and public places and widths thereof. Where streets are<br />
laid out upon the City Map, the lines shown shall be those taken from the City Map. Courses and distances<br />
shall be reconciled with those shown upon the City Map (or Alteration Map) on file in the Office of the<br />
Borough President within which the site is situated. Where a public street, avenue or a public place is not laid<br />
out upon the City Map, the locations and lines thereof shall be ascertained from the best available record and<br />
other data. Private streets, avenues, alleys, rights-of –way, easements and other similar interest as well as other<br />
_______________________________________________________________________________<br />
CITY OF NEW YORK<br />
PROFESSIONAL SERVICES<br />
DEPARTMENT OF DESIGN AND CONSTRUCTION REQUIREMENTS CONTRACT JULY 2011<br />
41


