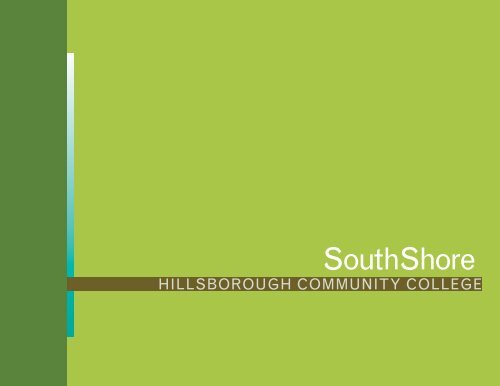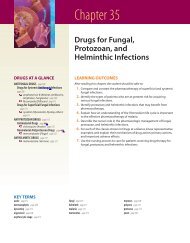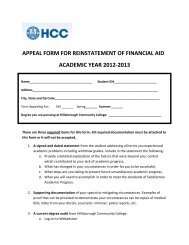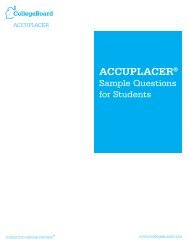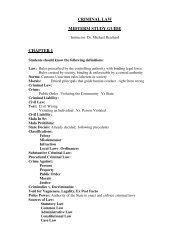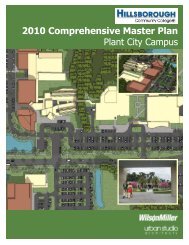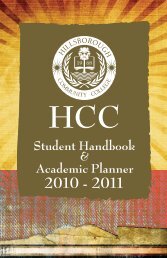SouthShore - Hillsborough Community College
SouthShore - Hillsborough Community College
SouthShore - Hillsborough Community College
You also want an ePaper? Increase the reach of your titles
YUMPU automatically turns print PDFs into web optimized ePapers that Google loves.
<strong>SouthShore</strong><br />
HILLSBOROUGH COMMUNITY COLLEGE
The opening of <strong>Hillsborough</strong> <strong>Community</strong> <strong>College</strong>’s<br />
fifth campus, the <strong>SouthShore</strong> Center, marks an exciting<br />
milestone for the college and will open an exciting new chapter<br />
for the residents of southern <strong>Hillsborough</strong> County. Great thought<br />
and planning have gone into this campus, and I am very excited for<br />
the opportunities that it will bring to the many constituencies of the<br />
surrounding area. Our District Board of Trustees, administration,<br />
faculty, and staff have all worked diligently to bring this community<br />
access to the high quality programming that HCC has been offering for<br />
over forty years, and I am pleased that you are here to see it first hand.<br />
I would like to thank the Dickman family of Ruskin for their incredibly<br />
generous contribution of the 60 acres upon which this facility now<br />
stands. It is an enormous gesture of their faith in HCC to make such<br />
a contribution and is a testament to their family’s long-standing<br />
philanthropy and understanding of the importance that education can<br />
play in creating a vibrant community.<br />
This facility was built to meet the standards set forth by the<br />
United State’s Green Building Council’s Leadership in Energy<br />
and Environmental Design (LEED) standards. HCC is the first<br />
community college in Florida that has designed and constructed a<br />
“green” campus. The <strong>SouthShore</strong> Center will serve as a wonderful<br />
environment for the community to learn about renewable energy and<br />
sustainable design, in addition to serving as a demonstration of<br />
HCC’s commitment to being thoughtful stewards of the environment.<br />
This publication will take you through the facility highlighting the<br />
unique aspects of its design.<br />
I hope that you enjoy your visit to the <strong>SouthShore</strong> Center and all that<br />
it has to offer.<br />
Gwendolyn W. Stephenson, Ph.D.<br />
HCC President
<strong>SouthShore</strong> Center represents a bold commitment<br />
to sustainable building design and operations. As<br />
Campus President I am honored to further that commitment by<br />
promoting our campus as a stellar example of green building concepts.<br />
Designed and constructed for LEED certification (Leadership<br />
in Energy and Environmental Design), the <strong>SouthShore</strong> Center<br />
incorporates a number of sustainable features, including a rainwater<br />
recycling process to service all of our restrooms with non-potable<br />
water, a raised-floor HVAC system that provides greater efficiencies<br />
for cooling, maximum use of natural light combined with<br />
the latest in lighting technology to reduce electrical dependence,<br />
and landscaping with all-native plantings to virtually eliminate the<br />
use of chemicals and fertilizers.<br />
Educating our students, future students, and the greater<br />
<strong>SouthShore</strong> communities to the importance of preserving and<br />
sustaining our environment is one of <strong>SouthShore</strong>’s major commitments.<br />
We welcome all visitors and guests to our facility to show<br />
them how we have integrated award-winning aesthetic design with<br />
earth-friendly, energy-conscious functionality.<br />
George F. Keith, Ph.D.<br />
Campus President, HCC <strong>SouthShore</strong><br />
HILLSBOROUGH COMMUNITY COLLEGE • SOUTHSHORE 1
Environmental Responsibility and Sustainability<br />
<strong>Hillsborough</strong> <strong>Community</strong> <strong>College</strong> has committed to building the <strong>SouthShore</strong> campus<br />
according to the standards promoted by the U.S. Green Building Council (USGBC) and<br />
to follow its rating system known by the acronym “LEED” (Leadership in Energy and<br />
Environmental Design).<br />
The USGBC is a non-profit organization composed of leaders from every sector of the building<br />
industry working to promote buildings and communities that are environmentally responsible,<br />
profitable, and healthy places to live and work.<br />
LEED is the USGBC’s voluntary, consensus-based national standard expressed as a<br />
comprehensive rating system to assist the industry in evaluating all aspects of a building. The<br />
intention is to promote the development of high-performance, sustainable facilities.<br />
The categories in the rating system are:<br />
SUSTAINABLE SITES<br />
WATER EFFICIENCY<br />
ENERGY & ATMOSPHERE<br />
MATERIALS & RESOURCES<br />
INDOOR ENVIRONMENTAL QUALITY<br />
INNOVATION & DESIGN PROCESS<br />
2 HILLSBOROUGH COMMUNITY COLLEGE • SOUTHSHORE
Symbol Key<br />
SUSTAINABLE SITES<br />
1. Construction Activity Pollution Prevention<br />
Reduces pollution from construction activities by controlling soil erosion, waterway<br />
sedimentation and airborne dust generation. An erosion and sedimentation<br />
control plan was generated and implemented prior to construction.<br />
2. Site Selection<br />
Encourages selection of appropriate sites and reduces the environmental impact<br />
by the proper location of the building on the site. This building was sited after<br />
careful review of the slough, grade, sun and road orientation.<br />
3. Alternative Transportation: Public Transportation Access<br />
Reduces pollution and land development impacts from automobile use by locating<br />
building near alternate transportation. This project is located within 1/4 mile<br />
of one or more stops for two public or campus bus lines usable by building occupants.<br />
4. Alternative Transportation: Bicycle Storage &<br />
5. Changing Rooms<br />
Reduces pollution and land development impacts from automobile use by providing<br />
facilities for bike riders. Bicycle racks and showers have been provided for 5%<br />
or more of the building occupants.<br />
6. Alternative Transportation: Low-Emitting & Fuel Efficient<br />
Vehicles<br />
Reduces pollution and land development impacts from automobile use by encouraging<br />
clean vehicle use. Preferred parking has been provided for low emitting and<br />
fuel efficient vehicles for 5% of the total vehicle parking capacity.<br />
7. Alternative Transportation: Parking Capacity - Carpooling<br />
Reduce pollution and land development impacts from automobile use by encouraging<br />
carpooling. Preferred parking has been provided for carpool vehicles for 5%<br />
of the total vehicle parking capacity.<br />
8. Site Development: Protect or Restore Habitat<br />
Conserves existing natural areas and restores damaged areas to provide habitat<br />
and promote biodiversity. A minimum of 50% of the site area was protected or<br />
restored with native or adapted vegetation.<br />
HILLSBOROUGH COMMUNITY COLLEGE • SOUTHSHORE 3
9. Site Development: Maximize Open Space<br />
Provides a high ratio of open space to development footprint to promote biodiversity.<br />
This project provides open space adjacent to the building that is equal to the<br />
building footprint.<br />
10. Stormwater Management: Quantity Control 1<br />
Limits disruption of natural hydrology by reducing impervious cover, increasing onsite<br />
infiltration, and managing stormwater runoff. Pervious paver blocks are used for<br />
much of the parking to increase filtration of runoff.<br />
11. Stormwater Management: Quality Control 2<br />
Reduces or eliminates water pollution by reducing impervious cover, increasing<br />
onsite infiltration, eliminating sources of contaminants, and removing pollutants<br />
from stormwater runoff. A large pond was designed to store runoff water and the<br />
parking island swales allow vegetation to treat and filter runoff.<br />
12. Heat Island Effect: Non-Roof<br />
Reduces heat islands (thermal gradient differences between developed and<br />
undeveloped areas) to minimize impacts on microclimate and human and wildlife<br />
habitat. Porous parking pavers and the generous use of trees reduces the amount<br />
of heat created by the project.<br />
13. Heat Island Effect: Roof<br />
Reduces heat islands (thermal gradient differences between developed and<br />
undeveloped areas) to minimize impacts on microclimate and human and wildlife<br />
habitat. The entire roof of this project is white to reflect rather than absorb the<br />
sun’s heat.<br />
14. Light Pollution Reduction<br />
Minimizes light trespass from the building and site, reduces sky-glow to increase<br />
night sky access, improves nighttime visibility through glare reduction, and<br />
reduces development impact on nocturnal environments. All exterior lighting is<br />
directed down or prevented from shining into the sky as well as off of the project<br />
property.<br />
WATER EFFICIENCY<br />
15. Water Efficient Landscape<br />
Limits or eliminates the use of potable water, or other natural surface or subsurface<br />
water resources available on or near the project site, for landscape irrigation.<br />
The large pond is used for storing runoff water for landscape irrigation.<br />
16. Innovative Wastewater Technologies<br />
Reduces generation of wastewater and potable water demand, while increasing<br />
the local aquifer recharge.<br />
4 HILLSBOROUGH COMMUNITY COLLEGE • SOUTHSHORE
17. Water Use Reduction<br />
Minimizes water efficiency within buildings to reduce the burden on municipal<br />
water supply and wastewater systems. All water fixtures are low-flow fixtures.<br />
ENERGY & ATMOSPHERE<br />
18. Fundamental Commissioning of The Building Energy Systems<br />
Verifies that the building’s energy-related systems are installed, calibrated and<br />
perform according to the owner’s project requirements, basis of design, and construction<br />
documents. The building will be fully commissioned upon completion<br />
and will be monitored for 18 months to ensure maximum functionality.<br />
19. Minimum Energy Performance<br />
Establishes the minimum level of energy efficiency for the proposed building and<br />
systems. Energy performance is designed to meet and exceed this minimum.<br />
20. Fundamental Refrigerant Management<br />
Reduces ozone depletion. There is zero use of CFC-based refrigerants in the<br />
building’s HVAC system.<br />
21. Optimize Energy Performance<br />
Achieves increasing levels of energy performance above the baseline in the<br />
prerequisite standard to reduce environmental and economic impacts associated<br />
with excessive energy use. This building reduces its energy use 25% above<br />
the baseline to achieve 5 out of the 10 available credits. Light sensors have been<br />
employed to work in conjunction with the glazing to dim the lights when enough<br />
natural light is present. The lights are designed to dim and therefore not use electricity<br />
when the correct level of light is present.<br />
22. On-Site Renewable Energy<br />
Encourages and recognizes increasing levels of on-site renewable energy selfsupply<br />
in order to reduce environmental and economic impacts associated with<br />
fossil fuel energy use. This project is designed to make use of photovoltaic<br />
(solar) panels.<br />
23. Enhanced Refrigerant Management<br />
Reduces ozone depletion and supports early compliance with the Montreal<br />
Protocol while minimizing direct contributions to global warming. This was done<br />
by selecting refrigerants that minimize or eliminate the emissions of compounds<br />
that contribute to ozone depletion and global warming.<br />
HILLSBOROUGH COMMUNITY COLLEGE • SOUTHSHORE 5
MATERIALS & RESOURCES<br />
24. Storage & Collection of Recyclables<br />
Facilitates the reduction of waste generated by building occupants that is hauled<br />
to and disposed of in landfills. There are easily accessible areas, serving the<br />
entire building, dedicated to the collection and storage of materials for recycling.<br />
Paper, glass, plastics and metals are collected on site and stored.<br />
25. Construction Waste Management<br />
Diverts construction, demolition and land clearing debris from disposal in landfills<br />
and incinerators. Redirects recyclable recovered resources back to the manufacturing<br />
process. Redirects reusable materials to appropriate sites. At least 50%<br />
of the construction waste was diverted from landfills.<br />
26. Recycled Content<br />
Increases demand for building products that incorporate recycled content materials,<br />
thereby reducing impacts resulting from extraction and processing of virgin<br />
materials. Materials have been used that contained recycled content. Credit 4.1<br />
is based on 10% of the material used in the building recycled content. Credit 4.2<br />
is based on 20% of the material used in the building having recycled content.<br />
The building materials for this project, based on cost, make up more than 20%<br />
recycled content.<br />
27. Regional Materials<br />
Increases demand for building materials and products that are extracted and manufactured<br />
within the region, thereby supporting the use of indigenous resources and<br />
reducing the environmental impacts resulting from transportation. This building<br />
uses materials and products that have been extracted, harvested and recovered as<br />
well as manufactured, within 500 miles of the project site for a minimum of 10% of<br />
the materials value.<br />
28. Rapidly Renewable Materials<br />
Reduces the use and depletion of finite raw materials and long-cycle renewable<br />
materials by replacing them with rapidly renewable materials. Based on cost,<br />
2.5% of this building uses rapidly renewable materials.<br />
INDOOR ENVIRONMENTAL QUALITY<br />
29. Minimum Indoor Air Quality Performance<br />
Establishes minimum indoor air quality (IAQ) performance to enhance indoor<br />
air quality in buildings, thus contributing to the comfort and well-being of the<br />
occupants. The purpose of this standard is to specify minimum ventilation rates<br />
for indoor air that is intended to minimize the potential for adverse health effects.<br />
This building has been designed to meet this performance level.<br />
6 HILLSBOROUGH COMMUNITY COLLEGE • SOUTHSHORE
30. Environmental Tobacco Smoke Control - Breathe Easy Campus<br />
Minimizes exposure of building occupants, indoor surfaces, and ventilation air<br />
distribution systems to Environmental Tobacco Smoke (ETS). The <strong>SouthShore</strong><br />
campus of <strong>Hillsborough</strong> <strong>Community</strong> <strong>College</strong> has gone a step further by making<br />
the campus a Breathe Easy Campus. This entire campus has been designated as<br />
non-smoking.<br />
31. Outdoor Air Delivery Monitoring<br />
Provides capacity for ventilation system monitoring to help sustain occupant<br />
comfort and well-being. A permanent monitoring system has been installed to<br />
provide feedback on the ventilation system performance to ensure the ventilation<br />
systems maintain design minimum ventilation requirements.<br />
32. Construction Indoor Air Quality Management Plan:<br />
During Construction<br />
Reduces indoor air quality problems resulting from the construction/renovation<br />
process in order to help sustain the comfort and well-being of construction workers<br />
and building occupants. An Indoor Air Quality (IAQ) Management Plan has<br />
been developed and implemented. The Management Plan keeps contaminants<br />
from entering the building envelope.<br />
33. Construction Indoor Air Quality Management Plan:<br />
Before Occupancy<br />
Reduces indoor air quality problems resulting from the construction/renovation<br />
process in order to help sustain the comfort and well-being of construction workers<br />
and building occupants. After construction ended, prior to occupancy with<br />
all the interior finishes installed, a building flush-out was performed by supplying<br />
a total air volume of 14,000 cu. ft. of outdoor air per sq. ft. of floor area while<br />
maintaining an internal temperature of at least 60 degrees Fahrenheit and relative<br />
humidity no higher than 60%.<br />
34. Low Emitting Materials: Adhesives & Sealants<br />
Reduces the quantity of indoor air contaminants that are odorous, irritating and/<br />
or harmful to the comfort and well-being of installers and occupants. All adhesives<br />
and sealants used in this building’s construction meet the requirements to<br />
be low emitting.<br />
35. Low Emitting Materials: Paints & Coatings<br />
Reduces the quantity of indoor air contaminants that are odorous, irritating and/<br />
or harmful to the comfort and well-being of installers and occupants. All of the<br />
paints and coatings used on the interior of the building do not exceed the Volatile<br />
Organic Compound (VOC) limits established by Green Seal.<br />
36. Low Emitting Materials: Carpet Systems<br />
Reduces the quantity of indoor air contaminants that are odorous, irritating and/<br />
or harmful to the comfort and well-being of installers and occupants. All carpet<br />
installed in this project meets the Carpet and Rug Institute’s Green Label Plus<br />
Program.<br />
HILLSBOROUGH COMMUNITY COLLEGE • SOUTHSHORE 7
37. Low Emitting Materials: Composite Wood & Agrifiber<br />
Reduces the quantity of indoor air contaminants that are odorous, irritating and/<br />
or harmful to the comfort and well-being of installers and occupants. There is no<br />
added urea-formaldehyde used in any of the composite wood or agrifiber products<br />
within the building.<br />
38. Controllability of Systems: Lighting<br />
A high level of lighting system control by individual occupants or by specific<br />
groups in multi-occupant spaces (classrooms and conference areas) promotes<br />
the productivity, comfort and well-being of building occupants. Individual lighting<br />
controls have been provided for at least 90% of the building occupants to enable<br />
adjustments to suit individual task needs and preferences.<br />
39. Controllability of Systems: Thermal Comfort<br />
A high level of thermal comfort system control by individual occupants or by<br />
specific groups in multi-occupant spaces (classrooms and conference areas) promotes<br />
the productivity, comfort and well-being of building occupants. Individual<br />
comfort controls have been provided to at least 50% of the building occupants.<br />
40. Thermal Comfort: Design<br />
Provides a comfortable thermal environment that supports the productivity and<br />
well-being of building occupants. A comfort criterion has been established that<br />
supports the desired quality and occupant satisfaction with building performance.<br />
41. Thermal Comfort: Verification<br />
Provide for the assessment of building thermal comfort over time. A survey with a<br />
rating system has been developed that can be applied to a set of outlined corrective<br />
measures. The survey is implemented between the sixth month after occupancy<br />
and the 18th month after occupancy.<br />
42. Daylight &Views: Daylight for 75% of Spaces<br />
Provides for the building occupants a connection between the indoor spaces and<br />
the outdoors through the introduction of daylight into the regularly occupied areas<br />
of the building. A minimum glazing factor of 2% in a minimum of 75% of the regularly<br />
occupied areas is required. The building achieves a minimum glazing factor<br />
of 2% in well over 77% of the regularly occupied areas.<br />
43. Daylight & Views: Views for 90% of Spaces<br />
Provides for the building occupants a connection between the indoor spaces and<br />
the outdoors through the introduction of views into the regularly occupied areas<br />
of the building. A minimum glazing factor of 2% in a minimum of 75% of the regularly<br />
occupied areas is required. The building achieves a minimum glazing factor<br />
of 2% in 99+% of the regularly occupied areas.<br />
8 HILLSBOROUGH COMMUNITY COLLEGE • SOUTHSHORE
INNOVATION & DESIGN PROCESS<br />
44. Innovation in Design: Reduce Waste Conveyance by<br />
Water by 100%<br />
The need for utility-treated water in sewage conveyance has been totally eliminated.<br />
Through the use of low flow and dual flush water closets and urinals, total<br />
wastewater demand is reduced. A rainwater collection system allows treated/<br />
filtered on-site collected water to make up 100% of the conveyance needs for the<br />
building.<br />
45. Reduce Water Use in Showers, Lavatories, Mop Sinks &<br />
Kitchen by 40%<br />
The building uses low flow water closets, urinals, showers and sink fixtures. Uses<br />
on-site water collection for sewage conveyance fixtures. The total water savings<br />
is 80% over baseline.<br />
46. Ecological Water Treatment Train for Water<br />
Management System<br />
The project site was designed to provide a stormwater conveyance system based<br />
on hydrologic and ecological principles of natural systems. A treatment train<br />
approach provides for movement of stormwater through a vegetated system of<br />
swales, ponds and created wetlands. The end result is improved water quality<br />
beyond that mandated by regulatory stormwater approaches or LEED stormwater<br />
credits. Florida has some of the most progressive stormwater quality rules in the<br />
nation. The LEED credit requirements for stormwater quality can easily be met<br />
with a conventionally designed stormwater pond using biological assimilation.<br />
This project goes beyond these minimum requirements to create a bold and robust<br />
natural treatment system. Currently this innovative approach is not counted<br />
toward meeting state water quality standards. Attaining LEED credits for this<br />
methodology will encourage more developers as well as regulatory agencies to<br />
consider this technology in the future.<br />
47. Experiencing Sustainability<br />
The intent is to illustrate the how and why a sustainable environment is vital to its<br />
users. The guidebook, directory and tours reinforce the culture of sustainability.<br />
The approach is to enlighten through the culture of the educational environment.<br />
Exposing the occupants to the building and environment is only half the picture;<br />
education is primarily through the keyed directory, expanded information brochure<br />
and guided tours to explain the intent of this built environment.<br />
48. LEED Accredited Professional<br />
The intent is to support and encourage the design integration required by a<br />
LEED-NC (New Construction) green building project and to streamline the application<br />
and certification process. At least one principal participant of the project<br />
team shall be a LEED Accredited Professional (AP). There were multiple LEED<br />
Accredited Professionals involved with the design of this project.<br />
HILLSBOROUGH COMMUNITY COLLEGE • SOUTHSHORE 9
10 HILLSBOROUGH COMMUNITY COLLEGE • SOUTHSHORE
N<br />
3 30 2 15 46 14 11 11 12 21 20 23<br />
15 10 11 8 46 15 44 13 12 9 4 6 7<br />
SITE<br />
HILLSBOROUGH COMMUNITY COLLEGE • SOUTHSHORE 11
12 HILLSBOROUGH COMMUNITY COLLEGE • SOUTHSHORE
N<br />
8 13 16 24 19 21 15 43 30 4<br />
10 15 22 24 21 26 16 5 44 45 17 38 24 15<br />
DINING, VENDING & STORE<br />
101 CYBER CAFÉ<br />
101A OFFICE<br />
102 CONVENIENCE STORE<br />
L101 VENDING<br />
RESTROOMS & SHOWERS<br />
111 SHOWERS<br />
CLASSROOMS & LABS<br />
105 NURSING LAB<br />
106 NURSING CLASSROOM<br />
112 CHEMISTRY LAB<br />
113 EMT LAB<br />
113B EMT CLASSROOM<br />
114 RECEPTION<br />
115 MATH LAB<br />
116 READING LAB<br />
121 COMPUTER COMMONS<br />
MEETING<br />
135F CONFERENCE ROOM<br />
ADMINISTRATION<br />
104 STUDENT ACTIVITIES<br />
122 PARTNERSHIP CENTER<br />
134 FACULTY/STAFF OFFICES<br />
135 STUDENT SERVICES<br />
135B CASHIER<br />
135D TEST CENTER<br />
137 PUBLIC SAFETY OFFICE<br />
SUPPORT<br />
100 CHILLER PLANT<br />
E101 ELEVATOR<br />
123 OFFICE<br />
124 MAIL<br />
126 CAMPUS RECEIVING<br />
126C FACILITIES MAINTENANCE<br />
E102 ELEVATOR<br />
level ONE<br />
HILLSBOROUGH COMMUNITY COLLEGE • SOUTHSHORE 13
14 HILLSBOROUGH COMMUNITY COLLEGE • SOUTHSHORE
N<br />
43 13 43 24 43 39 36 13<br />
43 11 21 16 38 44 45 17 43 43 24<br />
DINING, VENDING & STORE<br />
202B CATERING KITCHEN<br />
CLASSROOMS & LABS<br />
204 CLASSROOM<br />
205 CLASSROOM<br />
206 BIOLOGY LAB<br />
210 PHYSICAL SCIENCE LAB<br />
211 CLASSROOM<br />
212 CLASSROOM<br />
213 CLASSROOM<br />
214 LEARNING RESOURCE CENTER<br />
216 CLASSROOM<br />
217 CLASSROOM<br />
219 CLASSROOM<br />
220 CLASSROOM<br />
221 CLASSROOM<br />
MEETING<br />
201 MEETING ROOM<br />
202 MEETING ROOM<br />
222D CONFERENCE ROOM<br />
223D PRESIDENT’S CONFERENCE ROOM<br />
ADMINISTRATION<br />
218 FACULTY LOUNGE<br />
222 FACULTY OFFICES<br />
223 ADMINISTRATION OFFICES<br />
223A MAIL & COPY<br />
223B ACADEMIC DEAN<br />
223C PRESIDENT<br />
223 PRESIDENT’S ASSISTANT<br />
223 STUDENT SERVICES DEAN<br />
level TWO<br />
HILLSBOROUGH COMMUNITY COLLEGE • SOUTHSHORE 15
HCC <strong>SouthShore</strong><br />
551 24th Street N.E.<br />
Ruskin, FL 33570<br />
813.259.6100<br />
16 HILLSBOROUGH COMMUNITY COLLEGE • SOUTHSHORE
Vision<br />
<strong>Hillsborough</strong> <strong>Community</strong> <strong>College</strong> will deliver<br />
education of the highest standards enabling a<br />
diverse community of life-long learners to achieve<br />
their maximum potential in a global society.<br />
Mission<br />
<strong>Hillsborough</strong> <strong>Community</strong> <strong>College</strong>, a public,<br />
comprehensive institution of higher education,<br />
empowers students to excel through its superior<br />
teaching and service in an innovative learning<br />
environment.


