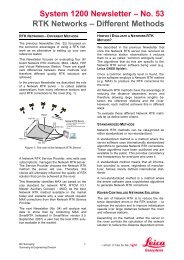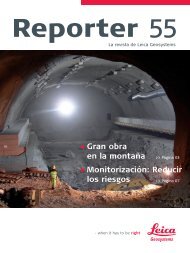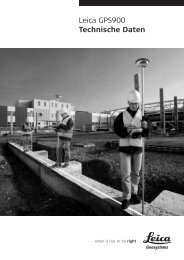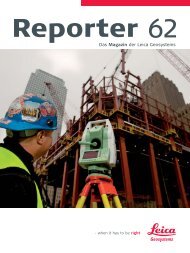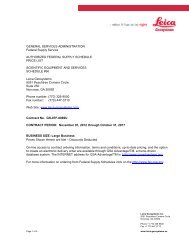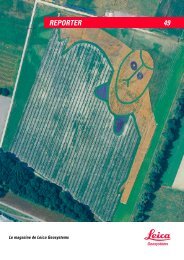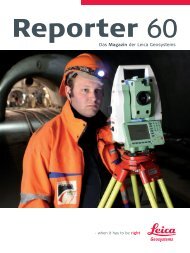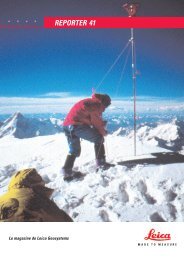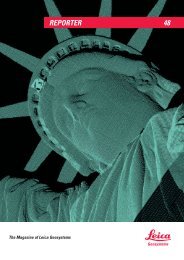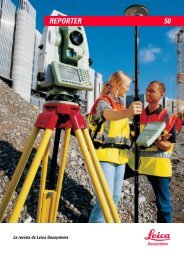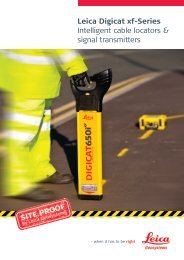Reporter No 60, May 2009, English (PDF 2,58 MB) - Leica ...
Reporter No 60, May 2009, English (PDF 2,58 MB) - Leica ...
Reporter No 60, May 2009, English (PDF 2,58 MB) - Leica ...
You also want an ePaper? Increase the reach of your titles
YUMPU automatically turns print PDFs into web optimized ePapers that Google loves.
ture, scans had to be very dense. Therefore all the<br />
walls ware scanned with a resolution of under 1 cm,<br />
usually around 5–8 mm, depending of the shape of<br />
the stones. Only the interiors of the fortresses were<br />
scanned with a resolution of 2.5 cm. The scan data is<br />
a very important part of the final product because it<br />
will be used in the future for precise measurements<br />
in the process of preservation.<br />
3D model as simplified representation<br />
A 3D model was created as a simplified representation<br />
of the walls and fortresses but it contained all<br />
main construction elements of the walls. It is used<br />
for general planning in various projects, fast overview<br />
of parts of interest, calculations of quantity and<br />
expenses in preservation works and presentations.<br />
The model was created in two steps. The first step<br />
was edge extraction, done with <strong>Leica</strong> Cyclone Software<br />
by converting the edges of scan data into lines<br />
and polylines. The second step was the generation<br />
of surfaces from the extracted edges. Surfaces were<br />
generated in a CAD environment to ensure the whole<br />
model is suitable for a wide range of applications<br />
and users.<br />
Plane drawings as documentation<br />
of the current state<br />
Generating the plane drawings was the most<br />
demanding and time-consuming part of the project.<br />
According to Croatian laws of preservation of cultural<br />
heritage this documentation has to be prepared for<br />
plot with a scale factor of 1 : 50 and must include<br />
ground views, horizontal, and vertical sections and<br />
facade (elevation) views with stone structure. Every<br />
drawing has to be dimensioned with plane and height<br />
dimensions.<br />
Drawings were created in a CAD environment using<br />
<strong>Leica</strong> CloudWorks for AutoCAD. These drawings are<br />
very detailed and contain all the segments of the<br />
walls including drawings of every individual stone.<br />
The number of required drawings was not defined at<br />
the project beginning. There have to be enough to<br />
represent every part of the walls and every segment<br />
of its construction. In case of disaster it must be possible<br />
to completely reconstruct the walls according<br />
to this documentation. Such drawings are also used<br />
for detailed planning in preservation and restoration,<br />
studying the walls’ history and phases of building,<br />
everyday preservation works in the field, and various<br />
other tasks.<br />
About the author:<br />
Miljenko Žabcic is a surveying engineer and director<br />
of Geographica d.o.o. in Split, Croatia. Geographica<br />
d.o.o., founded in 1999, employs 12 experts covering<br />
the fields of geodesy, architecture, construction, and<br />
archaeology. The company was the first in Croatia to<br />
start using 3D laser scanning technology in 2003.<br />
City Walls of Dubrovnik<br />
Total perimeter (including both sides<br />
of the walls): 4’300 m<br />
Total scanned area: 120’000 m²<br />
Scanning time: 240 days (1 scanner, 2 operators)<br />
Products: <strong>Leica</strong> HDS2500, <strong>Leica</strong> ScanStation<br />
Total project time: 4 years with two persons<br />
in the field and three persons in the office<br />
The Global Magazine of <strong>Leica</strong> Geosystems | 7



