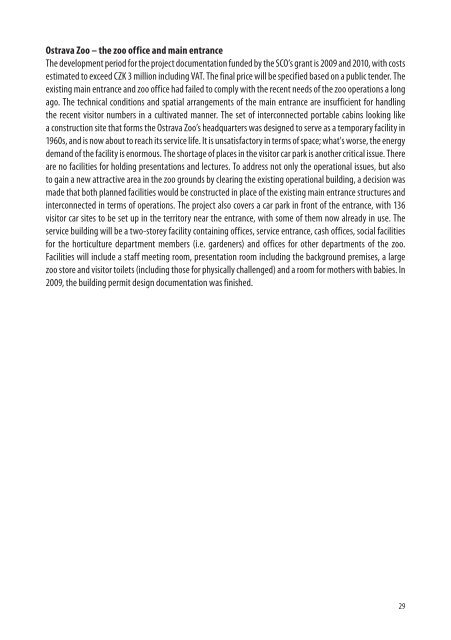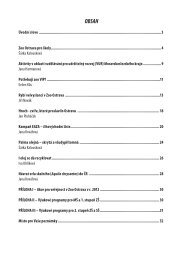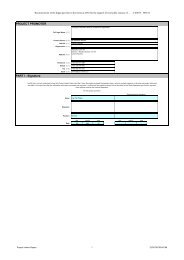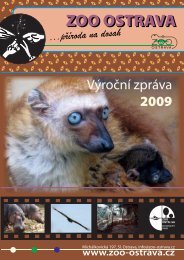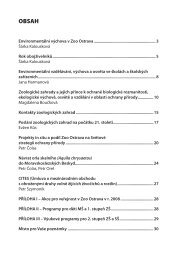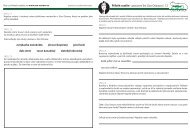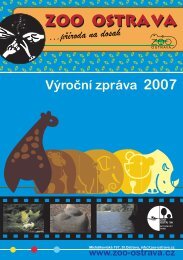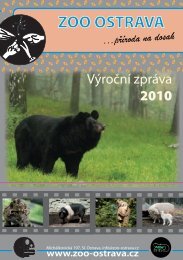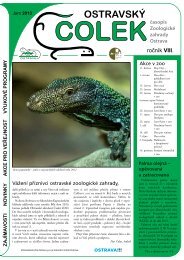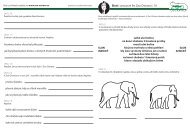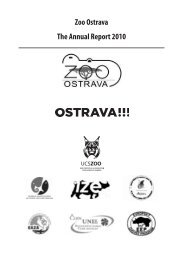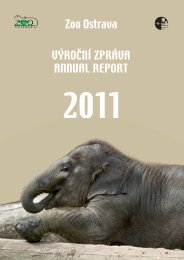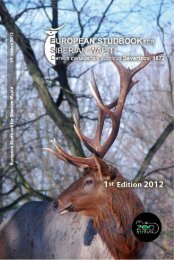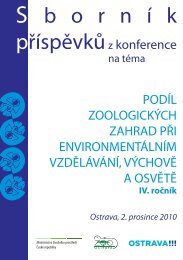You also want an ePaper? Increase the reach of your titles
YUMPU automatically turns print PDFs into web optimized ePapers that Google loves.
<strong>Ostrava</strong> <strong>Zoo</strong> – the zoo office and main entrance<br />
<strong>The</strong> development period for the project documentation funded by the SCO’s grant is <strong>2009</strong> and 2010, with costs<br />
estimated to exceed CZK 3 million including VAT. <strong>The</strong> final price will be specified based on a public tender. <strong>The</strong><br />
existing main entrance and zoo office had failed to comply with the recent needs of the zoo operations a long<br />
ago. <strong>The</strong> technical conditions and spatial arrangements of the main entrance are insufficient for handling<br />
the recent visitor numbers in a cultivated manner. <strong>The</strong> set of interconnected portable cabins looking like<br />
a construction site that forms the <strong>Ostrava</strong> <strong>Zoo</strong>’s headquarters was designed to serve as a temporary facility in<br />
1960s, and is now about to reach its service life. It is unsatisfactory in terms of space; what's worse, the energy<br />
demand of the facility is enormous. <strong>The</strong> shortage of places in the visitor car park is another critical issue. <strong>The</strong>re<br />
are no facilities for holding presentations and lectures. To address not only the operational issues, but also<br />
to gain a new attractive area in the zoo grounds by clearing the existing operational building, a decision was<br />
made that both planned facilities would be constructed in place of the existing main entrance structures and<br />
interconnected in terms of operations. <strong>The</strong> project also covers a car park in front of the entrance, with 136<br />
visitor car sites to be set up in the territory near the entrance, with some of them now already in use. <strong>The</strong><br />
service building will be a two-storey facility containing offices, service entrance, cash offices, social facilities<br />
for the horticulture department members (i.e. gardeners) and offices for other departments of the zoo.<br />
Facilities will include a staff meeting room, presentation room including the background premises, a large<br />
zoo store and visitor toilets (including those for physically challenged) and a room for mothers with babies. In<br />
<strong>2009</strong>, the building permit design documentation was finished.<br />
29


