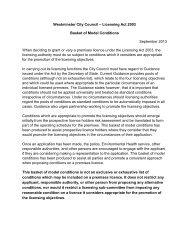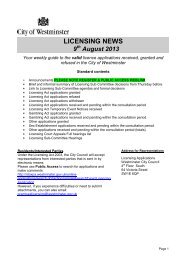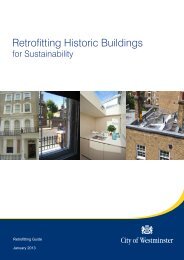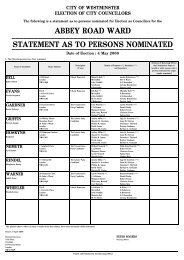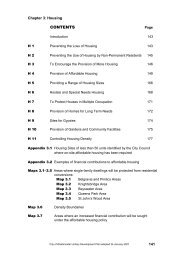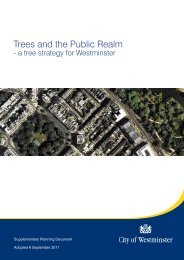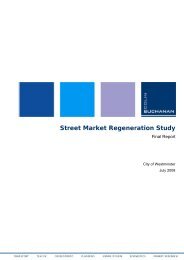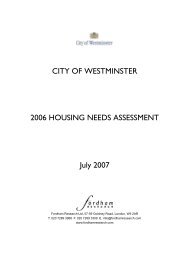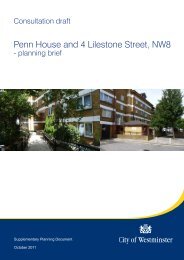Trees and the Public Realm - Westminster City Council
Trees and the Public Realm - Westminster City Council
Trees and the Public Realm - Westminster City Council
You also want an ePaper? Increase the reach of your titles
YUMPU automatically turns print PDFs into web optimized ePapers that Google loves.
<strong>Trees</strong> <strong>and</strong> <strong>the</strong> <strong>Public</strong> <strong>Realm</strong> (Draft) Appendix B - 27<br />
14 Moderation Planned estates of high architectural quality<br />
Fisherton Street Estate<br />
The Fisherton Street <strong>and</strong> surrounding estates are a group of inter war social housing blocks of varying design,<br />
constructed as part of <strong>the</strong> 'Homes for Heroes' house building programme that followed <strong>the</strong> First World War.<br />
Built in red, brown <strong>and</strong> yellow brick <strong>and</strong> roofed with plain clay or pan tiles, <strong>the</strong>se blocks rarely exceed four<br />
storeys. The blocks share a simple restrained design which is typical of <strong>the</strong> era, as is <strong>the</strong> thoughtful<br />
l<strong>and</strong>scaping surrounding <strong>the</strong>m.<br />
The undulating <strong>and</strong> well planted l<strong>and</strong>scaping of this area gives a park-like ambiance to <strong>the</strong> area, with large,<br />
shade giving trees well balanced with smaller, ornamental species. Dwarf stone walls in combination with<br />
clipped hedges soften hard street frontages while mature shade giving trees are found in courtyards or<br />
l<strong>and</strong>scaped areas. Wide use is made of <strong>the</strong> Plane <strong>and</strong> alder as street trees, <strong>and</strong> l<strong>and</strong>scaped areas afford <strong>the</strong><br />
opportunity for a greater variety of species, which currently includes cherry, lime, maple, rowan <strong>and</strong> birch trees<br />
The Hallfield Estate<br />
The Hallfield Estate was built between 1951 <strong>and</strong> 1959 to designs by architectural practice Drake <strong>and</strong> Lasdun,<br />
<strong>and</strong> replaced 17 acres of Victorian brick <strong>and</strong> stucco terraces. It consists of fifteen individual blocks <strong>and</strong> a<br />
primary school in concrete, steel, brick <strong>and</strong> glazed tile in a late modernist style, now listed Grade II*.<br />
The estate was specifically designed so as to retain as many of <strong>the</strong> original Plane trees from <strong>the</strong> Victorian<br />
streets as possible, <strong>and</strong> was intended to realise Le Corbusier’s vision of ‘a city in a park’. O<strong>the</strong>r tree species<br />
associated with <strong>the</strong> redevelopment of <strong>the</strong> area include magnolia <strong>and</strong> mountain ash - appropriate, visually<br />
interesting <strong>and</strong> functional species.<br />
Photos<br />
Planting around a square in Churchill Gardens: The<br />
spare, formal rows of trees complement <strong>the</strong> minimal<br />
detailing of <strong>the</strong> building behind <strong>and</strong> <strong>the</strong> height of <strong>the</strong><br />
trees remain subordinate to <strong>the</strong> flat block.<br />
<strong>Trees</strong> <strong>and</strong> Shrubs in Lillington Gardens: A wide variety of colours, sizes<br />
<strong>and</strong> forms complements <strong>the</strong> informal architecture of <strong>the</strong> estate



