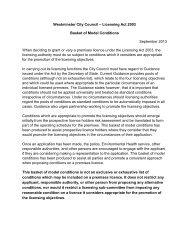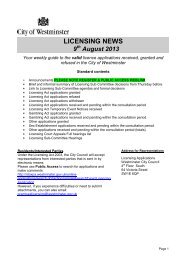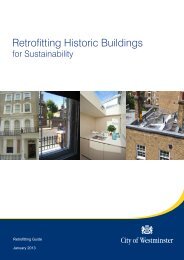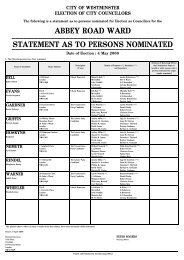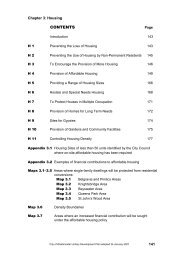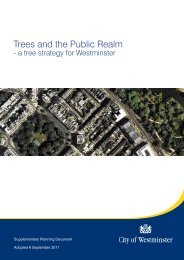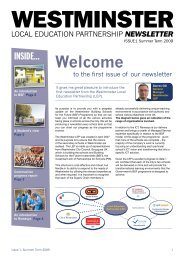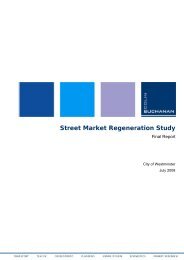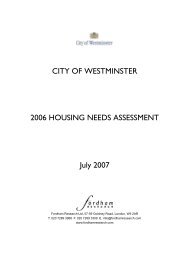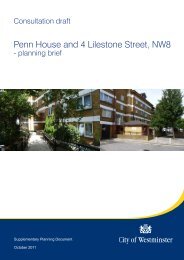Trees and the Public Realm - Westminster City Council
Trees and the Public Realm - Westminster City Council
Trees and the Public Realm - Westminster City Council
You also want an ePaper? Increase the reach of your titles
YUMPU automatically turns print PDFs into web optimized ePapers that Google loves.
<strong>Trees</strong> <strong>and</strong> <strong>the</strong> <strong>Public</strong> <strong>Realm</strong> (Draft) Appendix B - 29<br />
15 Caution West Marylebone<br />
History<br />
Development north of Oxford Street was largely planned <strong>and</strong> built in <strong>the</strong> early 19th Century, <strong>and</strong> resulted from<br />
<strong>the</strong> laying out of several settled estates; <strong>the</strong> Portman Estate, <strong>the</strong> Portl<strong>and</strong> Estate <strong>and</strong> <strong>the</strong> Audley Estate. The<br />
Georgian core of each estate is characterised by large scale domestic buildings fronting directly onto broad<br />
streets. The planned layout included some squares surrounded by more prestigious buildings, often in<br />
conjunction with gr<strong>and</strong>er terraces with planting.<br />
Later, Victorian development has largely occurred piecemeal, with <strong>the</strong> redevelopment of individual plots. This<br />
phase of development tends to <strong>the</strong> imaginative, with generous use of decorative terracotta, polychromy, <strong>and</strong><br />
architecturally integrated sculpture.<br />
Urban character<br />
West Marylebone primarily comprises <strong>the</strong> Portman Estate <strong>and</strong> Harley Street Conservation Areas <strong>and</strong> also a<br />
number of o<strong>the</strong>r small areas of slightly varying character. The typical Georgian form of development is <strong>the</strong> part<br />
stucco, yellow stock brick terrace house, rarely exceeding six storeys. This form of development has survived<br />
well throughout <strong>the</strong> areas, creating a restrained <strong>and</strong> elegant background to some of <strong>the</strong> larger set pieces.<br />
The Portman Estate <strong>and</strong> Harley Street Conservation Areas are both centred on formal grid like street plans,<br />
with squares formed in place of occasional street blocks. The most significant such squares in this character<br />
area are Bryanston, Montagu, Portman, Manchester, <strong>and</strong> Cavendish Squares.<br />
<strong>Trees</strong><br />
The streets of this area is similar to that of Mayfair <strong>and</strong> St James’s with <strong>the</strong> original intention being deliberately<br />
hard <strong>and</strong> largely treeless. However, some of <strong>the</strong> broader streets have some potential for greater flexibility.<br />
Although never intended to become boulevards, Portl<strong>and</strong> Place, Gloucester Place, Devonshire Place, Great<br />
Cumberl<strong>and</strong> Place are able to satisfactorily accommodate planting <strong>and</strong> now have an important greening<br />
function in this dense urban area. London plane is <strong>the</strong> principal species used in <strong>the</strong> squares.<br />
There may also be some areas within Portman Estate where additional street tree planting may be<br />
accommodated. For example Seymour Place, north of Upper Berkeley Street, is such a street, as is Dorset<br />
Street <strong>and</strong> George Street (east of Gloucester Place). It would be preferable that ginkgos <strong>and</strong> privet in some of<br />
<strong>the</strong>se areas be succeeded by o<strong>the</strong>r deciduous species if location is appropriate.<br />
There may be fur<strong>the</strong>r opportunities, particularly on some side streets where <strong>the</strong>re is enough space to<br />
accommodate street trees <strong>and</strong> in a planned, coordinated way, taking account of townscape <strong>and</strong> access<br />
considerations. Each opportunity will be assessed on its own merits.<br />
The limited amount of planting concentrated in <strong>the</strong> north of Harley Street Conservation Area should not be<br />
extended throughout <strong>the</strong> rest of this conservation area as a general rule, whilst also taking account of <strong>the</strong><br />
points made above.<br />
The formal squares in this Townscape Area are of <strong>the</strong> highest importance in urban design terms. They were<br />
designed as an integral part of <strong>the</strong> various phases of development <strong>and</strong> demonstrate <strong>the</strong> principles of <strong>the</strong><br />
earliest phase of town planning. They remain important today as green oases, providing both visual <strong>and</strong><br />
recreational amenity in <strong>the</strong> area. In <strong>the</strong> Portman Estate, <strong>the</strong> garden squares are of particular historic<br />
significance as <strong>the</strong>y form part of <strong>the</strong> original planting schemes



