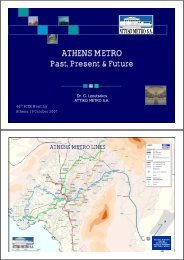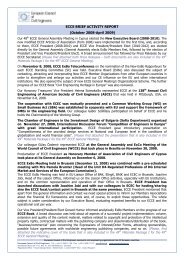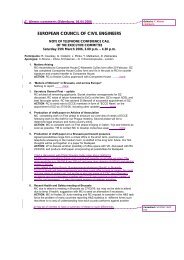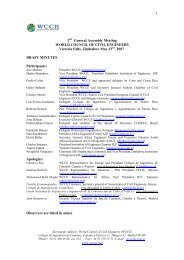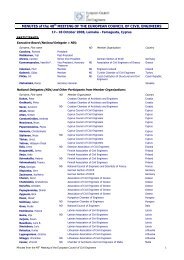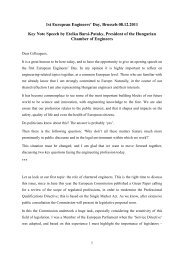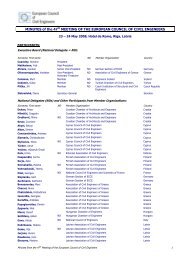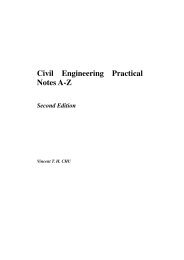A Closer Look at Prevailing Civil Engineering Practice - European ...
A Closer Look at Prevailing Civil Engineering Practice - European ...
A Closer Look at Prevailing Civil Engineering Practice - European ...
Create successful ePaper yourself
Turn your PDF publications into a flip-book with our unique Google optimized e-Paper software.
A <strong>Closer</strong> <strong>Look</strong> <strong>at</strong> <strong>Prevailing</strong> <strong>Civil</strong> <strong>Engineering</strong> <strong>Practice</strong>, Wh<strong>at</strong>, Why and How<br />
Vincent T. H. CHU<br />
9. Wh<strong>at</strong> is the significance of free length and fixed length in tiebacks<br />
in anchored excav<strong>at</strong>ion<br />
The use of tiebacks in deep excav<strong>at</strong>ion allows uninterrupted earth moving<br />
within the excav<strong>at</strong>ion zone owing to the absence of interior obstructions.<br />
The spacing of tieback should not be placed too close as this may impair<br />
the capacity of tieback because of the interference between adjacent<br />
grouted zones.<br />
A tieback is made first by drilling a hole by a drill rig, followed by placing a<br />
bar in the drilled hole. Concrete is then poured in the hole and the<br />
connection of tieback with wall is made lastly. A tieback anchor consists of<br />
an anchorage loc<strong>at</strong>ed in a bearing layer and the anchor is tensioned <strong>at</strong> the<br />
front face of the wall. The portion of the anchor which transmits the force to<br />
the surrounding soil is called the "fixed length". One the other hand, the<br />
"free length" of tieback transfers the force from the fixed length through the<br />
anchor head to the wall.<br />
Fig. 7.1 Free length and fixed length in tieback<br />
10. Wh<strong>at</strong> is the typical proportioning of a retaining wall<br />
The base slab thickness of a cantilever retaining wall is about 10% of the<br />
total height of retaining wall. The length of base slab is about 50-70% of the<br />
total height of retaining wall. Generally speaking, the thickness of wall<br />
stems may vary along the stem provided th<strong>at</strong> its size should not be less<br />
than 300mm to facilit<strong>at</strong>e concrete placement.<br />
For retaining wall with a total height exceeding 8-12m, it is recommended<br />
to adopt counterfort retaining wall. The counterforts in counterfort retaining<br />
wall are normally spaced <strong>at</strong> about 30% to 70% of the total height. The<br />
length of base slab is about 40-70% of the total height of retaining wall.<br />
56






