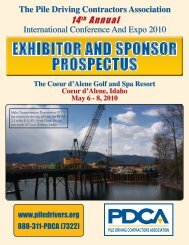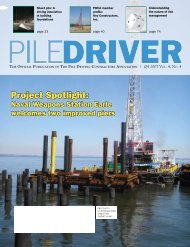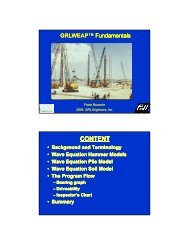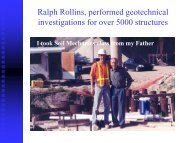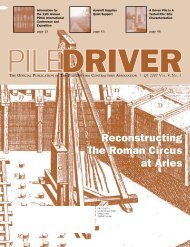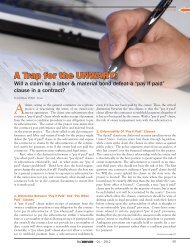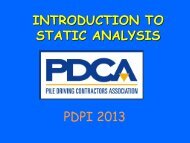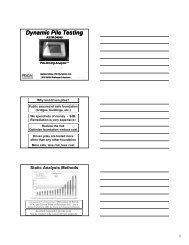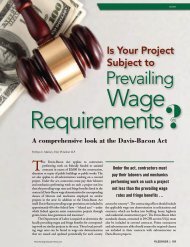Downloads - Pile Driving Contractors Association
Downloads - Pile Driving Contractors Association
Downloads - Pile Driving Contractors Association
Create successful ePaper yourself
Turn your PDF publications into a flip-book with our unique Google optimized e-Paper software.
Project Spotlight<br />
Huntingdon Place<br />
When Toll Brothers, Inc. purchased a parcel of land<br />
in Huntingdon Valley, Pa., it envisioned a luxury<br />
condominium complex with picturesque views<br />
of the adjoining creek and wooded areas. The severe sloping<br />
of the property, however, and the fact that 75 percent<br />
of the parcel was below the 100-year floodplain elevation,<br />
presented design and construction challenges that would<br />
require creativity to realize the vision that the Toll team<br />
had created.<br />
The first task in accomplishing the goal was to arrange<br />
the site so that residential living could occupy the site and<br />
not have any concerns about potential flooding. The solution<br />
was to create a detention basin and lake area that would<br />
have the capacity to contain storm events and still allow<br />
enough area to provide adequate residential living space.<br />
Doing so would require the construction of a retaining wall<br />
around 80 percent of the site and the cut and fill of 100,000<br />
cubic yards of material. The second task was to determine<br />
how best to support the proposed structure, which consisted<br />
of five total levels with the first level dedicated as an atgrade<br />
parking level under an elevated podium slab and the<br />
remainder of residential living space.<br />
The owner’s design team determined that given the<br />
poor soil conditions and the need for a grade separation wall<br />
between the building footprint and the retention basin, a<br />
precast segmental concrete wall would be used to support the<br />
embankment and auger cast piles would be used to support<br />
the structure. When original budget pricing was received<br />
from several contractors, the estimated construction costs<br />
far exceeded the client’s budget and nearly scrapped the<br />
project.<br />
One of the contractors that submitted budget pricing was<br />
PDCA member Loftus Construction, Inc. of Cinnaminson,<br />
N.J. When notified by Toll that the project was grossly over<br />
budget, that construction time far exceeded the anticipated<br />
opening date and the project was in peril of being shelved,<br />
Loftus requested the opportunity to present value engineering<br />
solutions.<br />
Having been granted the time by Toll to evaluate value<br />
engineering solutions, Loftus engaged the services of Pierce<br />
Engineering, Inc., the pre-eminent foundation design firm in<br />
the Delaware Valley and a PDCA member firm. The team<br />
then sought to pinpoint critical components of the project<br />
that were driving the costs and schedule, and how to best<br />
minimize the impact of those components. The single largest<br />
factor driving the cost and schedule was the poor soil conditions.<br />
The design team’s selection of the precast concrete<br />
wall was well suited for the soil conditions, but would require<br />
the export of nearly 40,000 CY of material excavated for the<br />
wall and the import of clean stone.<br />
Loftus, after careful consideration of several options,<br />
proposed a contractor designed steel sheet pile wall that was<br />
tied back with a reinforced concrete deadman system. This<br />
system was chosen for many reasons. It was cost effective<br />
compared to other solutions due to the curving geometry of<br />
the structure, and multiple changes in direction of the proposed<br />
wall layout which is 1,100 feet long and 30 feet high.<br />
Specifically, the wall was constructed of PZ27 sheets with a<br />
coal tar epoxy coating. Double C12x30 members were used<br />
as walers and a 1¼” grade 50, epoxy coated threadbar was<br />
used as tiebacks to the reinforced concrete deadmen. The<br />
deadman was situated such that bearing pile installation<br />
could follow the sheeting without affecting the tiebacks.<br />
The proposed system drastically reduced the overall cost<br />
of the perimeter wall by eliminating the structural excavation<br />
for the segmental wall and eliminating the need for a<br />
costly wellpoint dewatering system as all of the structural<br />
excavation was below the groundwater level. The proposed<br />
system also reduced the cost of the earthwork package by<br />
eliminating the export of 40,000 CY and the import of the<br />
clean stone. An additional benefit of the value engineering<br />
design is the elimination of staged earthwork further reduc-<br />
• Q4 • 2008<br />
51





