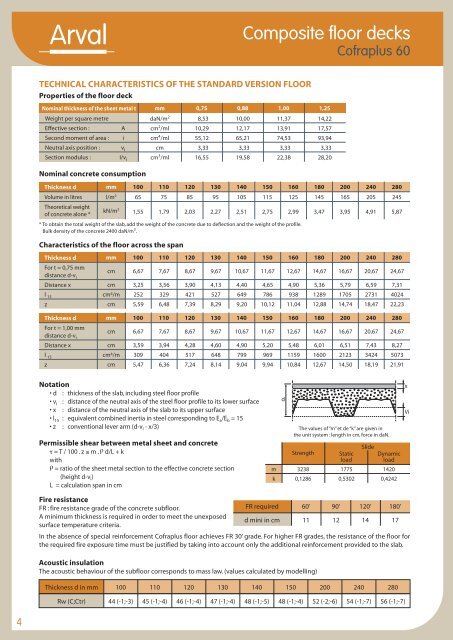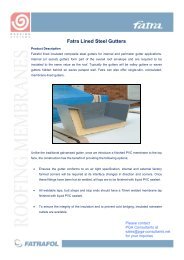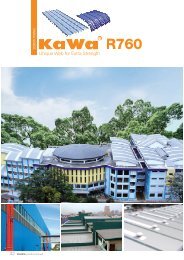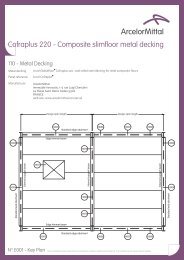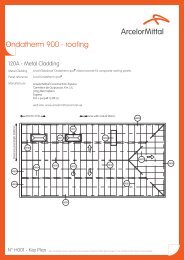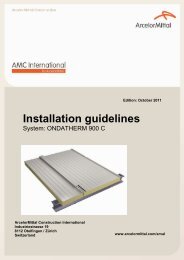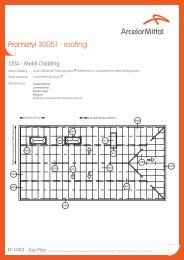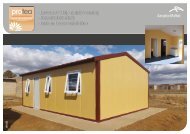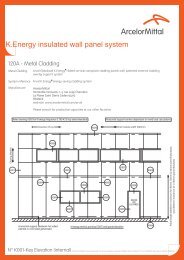Cofraplus 60 Load Span tables - PGA Consultants
Cofraplus 60 Load Span tables - PGA Consultants
Cofraplus 60 Load Span tables - PGA Consultants
You also want an ePaper? Increase the reach of your titles
YUMPU automatically turns print PDFs into web optimized ePapers that Google loves.
Ar val<br />
Composite floor decks<br />
<strong>Cofraplus</strong> <strong>60</strong><br />
TECHNICAL CHARACTERISTICS OF THE STANDARD VERSION FLOOR<br />
Properties of the floor deck<br />
Nominal thickness of the sheet metal t mm 0,75 0,88 1,00 1,25<br />
Weight per square metre<br />
daN/m 2<br />
8,53<br />
10,00<br />
11,37<br />
14,22<br />
Effective section :<br />
A cm 2 /ml 10,29<br />
12,17<br />
13,91<br />
17,57<br />
Second moment of area : i<br />
cm 4 /ml 55,12<br />
65,21<br />
74,53<br />
93,94<br />
Neutral axis position : v i<br />
cm<br />
3,33<br />
3,33<br />
3,33<br />
3,33<br />
Section modulus :<br />
I/v i cm 3 /ml 16,55<br />
19,58<br />
22,38<br />
28,20<br />
Nominal concrete consumption<br />
Thickness d<br />
Volume in litres<br />
Theoretical weight<br />
of concrete alone *<br />
mm 100 110 120 130 140 150 1<strong>60</strong> 180 200 240 280<br />
l/m 2 65 75 85 95 105 115 125 145 165 205 245<br />
kN/m 2 1,55 1,79 2,03 2,27 2,51 2,75 2,99 3,47 3,95 4,91 5,87<br />
* To obtain the total weight of the slab, add the weight of the concrete due to deflection and the weight of the profile.<br />
Bulk density of the concrete 2400 daN/m 3 .<br />
Characteristics of the floor across the span<br />
Thickness d<br />
For t = 0,75 mm<br />
distance d-v i<br />
Distance x<br />
l 15<br />
z<br />
Thickness d<br />
For t = 1,00 mm<br />
distance d-v i<br />
Distance x<br />
l 15<br />
z<br />
mm<br />
cm<br />
cm<br />
cm 4 /m<br />
cm<br />
mm<br />
cm<br />
cm<br />
cm 4 /m<br />
cm<br />
100 110 120 130 140 150 1<strong>60</strong> 180 200 240 280<br />
6,67<br />
3,25<br />
252<br />
5,59<br />
7,67<br />
3,56<br />
329<br />
6,48<br />
8,67<br />
3,90<br />
421<br />
7,39<br />
9,67<br />
4,13<br />
527<br />
8,29<br />
10,67<br />
4,40<br />
649<br />
9,20<br />
11,67<br />
4,65<br />
786<br />
10,12<br />
12,67<br />
4,90<br />
938<br />
11,04<br />
6,67<br />
3,59<br />
309<br />
5,47<br />
7,67<br />
3,94<br />
404<br />
6,36<br />
8,67<br />
4,28<br />
517<br />
7,24<br />
9,67<br />
4,<strong>60</strong><br />
648<br />
8,14<br />
10,67<br />
4,90<br />
799<br />
9,04<br />
11,67<br />
5,20<br />
969<br />
9,94<br />
12,67<br />
5,48<br />
1159<br />
10,84<br />
14,67<br />
5,36<br />
1289<br />
12,88<br />
16,67<br />
5,79<br />
1705<br />
14,74<br />
20,67<br />
6,59<br />
2731<br />
18,47<br />
24,67<br />
7,31<br />
4024<br />
22,23<br />
100 110 120 130 140 150 1<strong>60</strong> 180 200 240 280<br />
14,67<br />
6,01<br />
1<strong>60</strong>0<br />
12,67<br />
16,67<br />
6,51<br />
2123<br />
14,50<br />
20,67<br />
7,43<br />
3424<br />
18,19<br />
24,67<br />
8,27<br />
5073<br />
21,91<br />
Notation<br />
• d : thickness of the slab, including steel floor profile<br />
• v i : distance of the neutral axis of the steel floor profile to its lower surface<br />
• x : distance of the neutral axis of the slab to its upper surface<br />
• l 15 : equivalent combined inertia in steel corresponding to E a /E b = 15<br />
• z : conventional lever arm (d-v i - x/3)<br />
Permissible shear between metal sheet and concrete<br />
τ = T / 100 . z ≤ m . ρ d/L + k<br />
with<br />
ρ = ratio of the sheet metal section to the effective concrete section<br />
(height d-v i )<br />
L = calculation span in cm<br />
m<br />
k<br />
d<br />
The values of “m” et de “k” are given in<br />
the unit system : length in cm, force in daN.<br />
Strength<br />
3238<br />
0,1286<br />
Static<br />
load<br />
1775<br />
0,5302<br />
Slide<br />
Dynamic<br />
load<br />
1420<br />
0,4242<br />
x<br />
Vi<br />
Fire resistance<br />
FR : fire resistance grade of the concrete subfloor.<br />
A minimum thickness is required in order to meet the unexposed<br />
surface temperature criteria.<br />
FR required<br />
d mini in cm<br />
<strong>60</strong>’<br />
11<br />
90’<br />
12<br />
120’<br />
14<br />
180’<br />
17<br />
In the absence of special reinforcement <strong>Cofraplus</strong> floor achieves FR 30’ grade. For higher FR grades, the resistance of the floor for<br />
the required fire exposure time must be justified by taking into account only the additional reinforcement provided to the slab.<br />
Acoustic insulation<br />
The acoustic behaviour of the subfloor corresponds to mass law. (values calculated by modelling)<br />
Thickness d in mm<br />
100<br />
110<br />
120<br />
130<br />
140<br />
150<br />
200<br />
240<br />
280<br />
Rw (C;Ctr)<br />
44 (-1;-3)<br />
45 (-1;-4)<br />
46 (-1;-4)<br />
47 (-1;-4)<br />
48 (-1;-5)<br />
48 (-1;-4)<br />
52 (-2;-6)<br />
54 (-1;-7)<br />
56 (-1;-7)<br />
4


