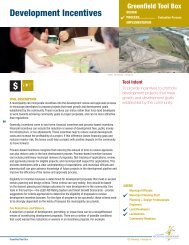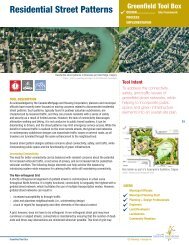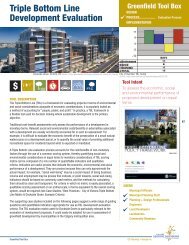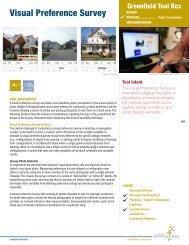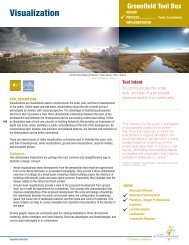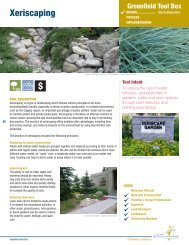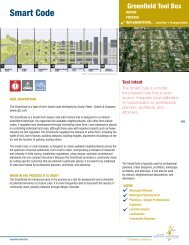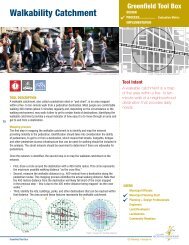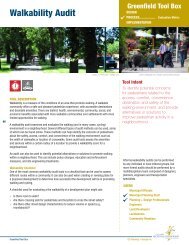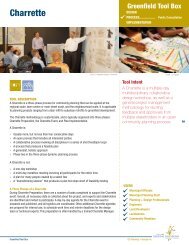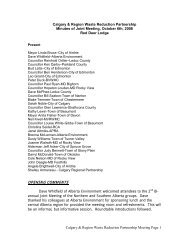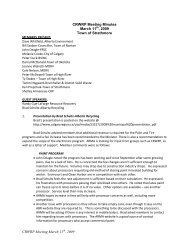Form-Based Code - The Greenfield Tool Box
Form-Based Code - The Greenfield Tool Box
Form-Based Code - The Greenfield Tool Box
Create successful ePaper yourself
Turn your PDF publications into a flip-book with our unique Google optimized e-Paper software.
<strong>Form</strong>-<strong>Based</strong> <strong>Code</strong><br />
› <strong>Form</strong>-based codes address economic conditions by allowing flexibility in land uses,<br />
allowing developers and municipalities to respond quickly to changing market forces.<br />
› By emphasizing site design and building form over density and use regulations, formbased<br />
codes build in long-term value. <strong>Form</strong>-based codes pay more attention to buildings<br />
which will last many years, instead of uses that can change over time.<br />
› By encouraging a mix of uses and housing types, form-based codes reduce the need to<br />
travel as part of one’s daily routine.<br />
› <strong>Form</strong>-based codes provide information that is easier to understand and use than<br />
conventional zoning codes because they are shorter, more concise, and emphasize<br />
illustrations over text. <strong>The</strong>refore, form-based codes are more engaging and<br />
comprehensible to non-professionals.<br />
› <strong>The</strong>y allow greater flexibility for development to respond to environmental conditions, such<br />
as wetlands, existing trees, views, and topography.<br />
CASE STUDIES | BEST PRACTICES<br />
Central Hercules <strong>Form</strong>-<strong>Based</strong> <strong>Code</strong><br />
142<br />
WHEN IN THE PROCESS IS IT USED<br />
<strong>Form</strong>-based codes are the result of a public design process to create a clear and articulate<br />
vision for a defined district or neighbourhood. A form-based code is developed as an outcome<br />
of this process to help implement this vision.<br />
<strong>Form</strong>-based codes can be developed concurrently with the public design process or after the<br />
process is complete. Time is saved when the public visioning process and the form-based<br />
code processes are conducted concurrently, because the community outreach is done once.<br />
During the creation of a form-based code, a strategy for administering the code must<br />
be developed. This strategy involves, among other things, training staff and educating<br />
stakeholders.<br />
RELATED TOOLS<br />
Smart <strong>Code</strong><br />
<strong>The</strong> Neighbourhood Unit<br />
Residential Street Patterns<br />
Conservation Subdivision Design<br />
Greenway and Open Space Networks<br />
Block and Lot Standards<br />
Connectivity index<br />
Walkability Catchment<br />
Parking Mangement and Policies<br />
Location: Hercules, California<br />
Description: <strong>The</strong> City of Hercules, California, adopted a<br />
form-based code with the intention of fostering a new town<br />
centre for an industrial town. <strong>The</strong> code, while highly specific<br />
in terms of physical form (by regulating building envelope,<br />
key dimensions, siting, and relationship to streets, sidewalks,<br />
and adjacent buildings), retains flexibility in uses. <strong>The</strong> code<br />
does not prescribe architectural styles but does prescribe a<br />
minimum set of basic design parameters. Users of the code<br />
consult the regulating plan and determine the classification of<br />
the street in front of their parcel. <strong>The</strong>y then cross-reference<br />
the code relating to the street type to determine applicable<br />
land development regulations. <strong>The</strong> code is sub-divided into<br />
four districts and eight distinct street types. Where two street<br />
types meet, the order in the hierarchy determines the code.<br />
Build-to-line requirements and building frontage requirements<br />
are waived for certain sites such as civic facilities to provide<br />
greater flexibility. <strong>The</strong> new code has been successful, with<br />
more than 300 units built and construction underway on the<br />
main street area of the Waterfront District.<br />
Planning + Design: Dover Kohl & Partners; Gibbs Planning<br />
Group; Fehr & Peers Associates; Urban Advantage;<br />
Zimmerman-Volk Associates<br />
Developer: Various public and private development entities<br />
ADDITIONAL RESOURCES<br />
Sacramento Area Council of Government (SACOG) <strong>Form</strong>-<strong>Based</strong> <strong>Code</strong> Handbook (http://www.sacog.org/projects/form-based-codes.cfm)<br />
Parolek AIA, Daniel G., Karen Parolek, and Paul Crawford, FAICP. <strong>Form</strong>-<strong>Based</strong> <strong>Code</strong>s. Hoboken, NJ: John Wiley & Sons, Inc. 2008<br />
<strong>Form</strong>-<strong>Based</strong> <strong>Code</strong>s Institute (http://www.formbasedcodes.org/)<br />
Greenberg, Ellen, Joel Russell, Jonathan Barnett, Paul Crawford, Rick Bernhardt, and Gianni Longo. Codifying New Urbanism: How to Reform Municipal Land Development Regulations.<br />
Chicago: American Planning Association, Congress for the New Urbanism, 2004.<br />
Northwest Crossing Prototypes, Bend, Oregon (http://www.northwestcrossing.com/)<br />
Hercules Central Hercules <strong>Form</strong>-<strong>Based</strong> <strong>Code</strong>, Hercules, California (http://www.ci.hercules.ca.us/index.aspxpage=197)<br />
<strong>Greenfield</strong> <strong>Tool</strong> <strong>Box</strong><br />
O2 Planning + Design Inc.



