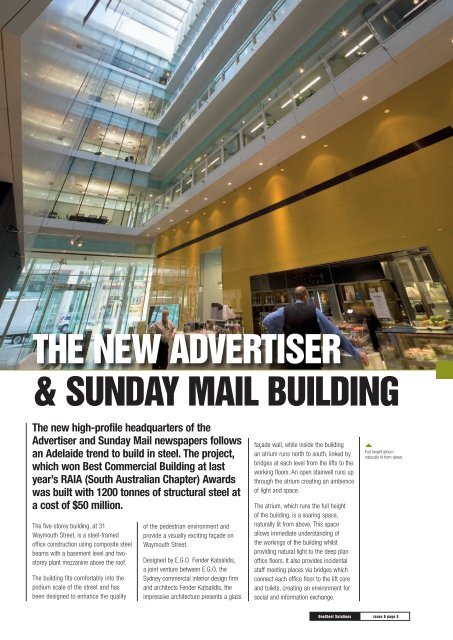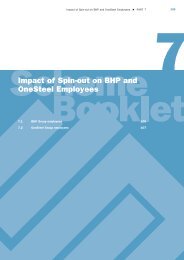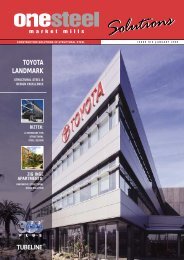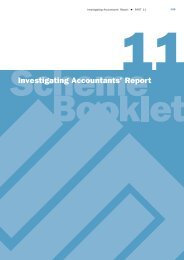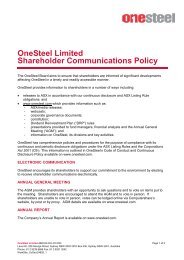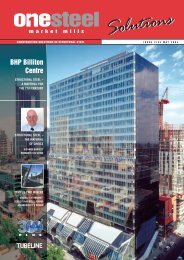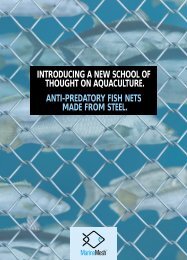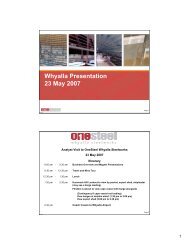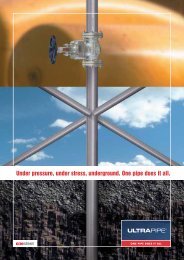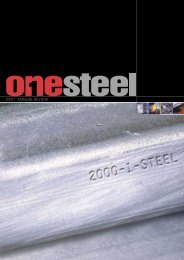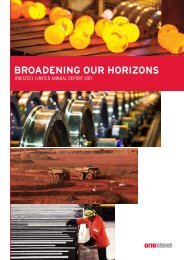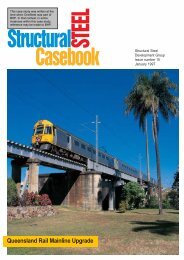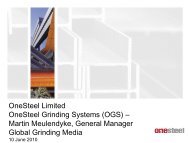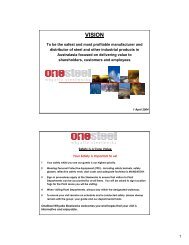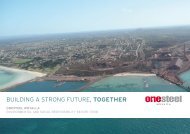STEEL FRAME CONSTRUCTION: DRIVEN BY STEEL: - OneSteel
STEEL FRAME CONSTRUCTION: DRIVEN BY STEEL: - OneSteel
STEEL FRAME CONSTRUCTION: DRIVEN BY STEEL: - OneSteel
Create successful ePaper yourself
Turn your PDF publications into a flip-book with our unique Google optimized e-Paper software.
300PLUS ®<br />
Ernst & Young Centre<br />
The new Advertiser<br />
& Sunday Mail Building<br />
The new high-profile headquarters of the<br />
Advertiser and Sunday Mail newspapers follows<br />
an Adelaide trend to build in steel. The project,<br />
which won Best Commercial Building at last<br />
year’s RAIA (South Australian Chapter) Awards<br />
was built with 1200 tonnes of structural steel at<br />
a cost of $50 million.<br />
The five-storey building, at 31<br />
Waymouth Street, is a steel-framed<br />
office construction using composite steel<br />
beams with a basement level and twostorey<br />
plant mezzanine above the roof.<br />
The building fits comfortably into the<br />
podium scale of the street and has<br />
been designed to enhance the quality<br />
of the pedestrian environment and<br />
provide a visually exciting façade on<br />
Waymouth Street.<br />
Designed by E.G.O │Fender Katsalidis,<br />
a joint venture between E.G.O, the<br />
Sydney commercial interior design firm<br />
and architects Fender Katsalidis, the<br />
impressive architecture presents a glass<br />
façade wall, while inside the building<br />
an atrium runs north to south, linked by<br />
bridges at each level from the lifts to the<br />
working floors. An open stairwell runs up<br />
through the atrium creating an ambience<br />
of light and space.<br />
The atrium, which runs the full height<br />
of the building, is a soaring space,<br />
naturally lit from above. This space<br />
allows immediate understanding of<br />
the workings of the building whilst<br />
providing natural light to the deep plan<br />
office floors. It also provides incidental<br />
staff meeting places via bridges which<br />
connect each office floor to the lift core<br />
and toilets, creating an environment for<br />
social and information exchange.<br />
Full height atrium<br />
naturally lit from above.<br />
<strong>OneSteel</strong> Solutions<br />
issue 8 page


