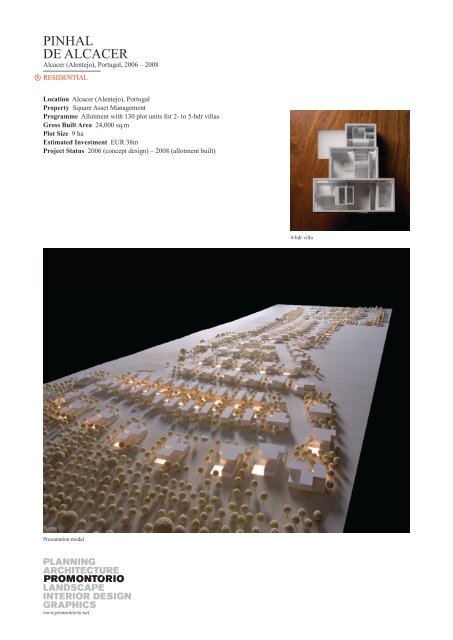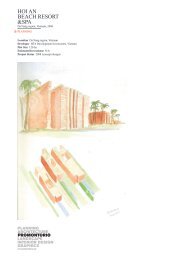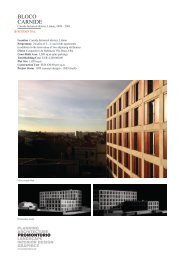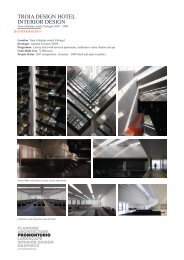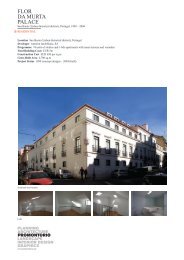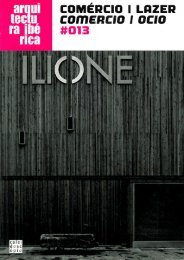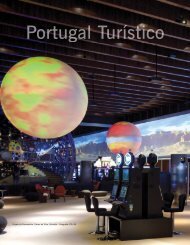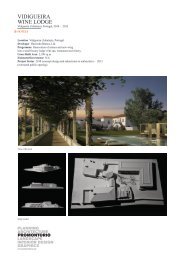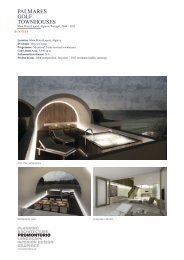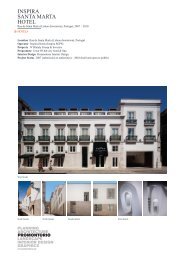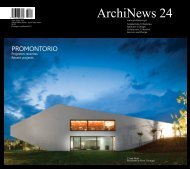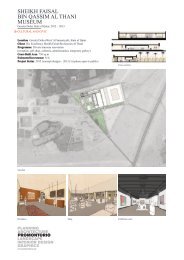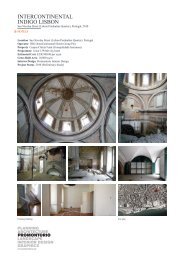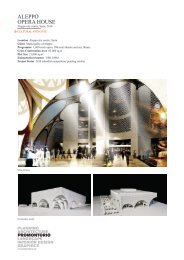PINHAL DE ALCACER - Promontorio
PINHAL DE ALCACER - Promontorio
PINHAL DE ALCACER - Promontorio
You also want an ePaper? Increase the reach of your titles
YUMPU automatically turns print PDFs into web optimized ePapers that Google loves.
<strong>PINHAL</strong><br />
<strong>DE</strong> <strong>ALCACER</strong><br />
Alcacer (Alentejo), Portugal, 2006 – 2008<br />
RESI<strong>DE</strong>NTIAL<br />
Location Alcacer (Alentejo), Portugal<br />
Property Square Asset Management<br />
Programme Allotment with 130 plot units for 2- to 5-bdr villas<br />
Gross Built Area 24,000 sq.m<br />
Plot Size 9 ha<br />
Estimated Investment EUR 38m<br />
Project Status 2006 (concept design) – 2008 (allotment built)<br />
4-bdr villa<br />
Presentation model<br />
www.promontorio.net
<strong>PINHAL</strong> <strong>DE</strong> <strong>ALCACER</strong><br />
Alcacer (Alentejo), Portugal, 2006 – 2008<br />
5-bdr villa<br />
2-bdr villa<br />
5-bdr villa<br />
4-bdr villa<br />
Model 5-bdr villa Model 2-bdr villa Model 4-bdr villa<br />
PROMONTORIO was invited to design<br />
the concept and master plan for an<br />
estate of second homes. Located at<br />
short distance from the historic centre<br />
of Alcacer do Sal, on the former main<br />
road connecting Lisbon to the Algarve,<br />
the plot was the last remaining part of a<br />
larger farm known as Quinta do Pinhal.<br />
The ruins which remain there, are<br />
reminders of the site’s agricultural<br />
past (olive oil and orange groves), and<br />
the water well drilling and bottling<br />
operations are still evident in the array<br />
of tanks, wells and water towers spread<br />
across the property.<br />
In addition to the renovation of the ruined<br />
buildings, the 2-storey villa of the former<br />
landowner, built in the typical naïve<br />
vernacular style of the 1920s, has been<br />
kept as a memory of the place’s history.<br />
The layout of the estate was planned with<br />
the intention of preserving as many trees<br />
as possible, most of which were olive<br />
groves planted on an orthogonal matrix<br />
to improve agricultural production. The<br />
streets are laid out in light grey granite<br />
cobblestones, which allow rainwater to<br />
percolate through, blend with the local<br />
landscape and reduce the gradient impact<br />
of the plots.<br />
In order to guarantee the coherence of<br />
the overall design, both the developer and<br />
the individual plot owners are obliged<br />
to comply fully with the regulations for<br />
the design and building of the projected<br />
4-bdr and 5-bdr villas. With large<br />
open plan areas and a straightforward<br />
programme, these villas aim to<br />
establish a bond between the Alentejo’s<br />
traditional whitewashed architecture<br />
and contemporary ideas of simplicity<br />
and synthesis in design. The contrasting<br />
shades produced by the intense light<br />
of the region reinforce the tension<br />
coming from the atectonic geometry<br />
of the cantilevered volumes with their<br />
perplexing and unusual lengths.<br />
www.promontorio.net


