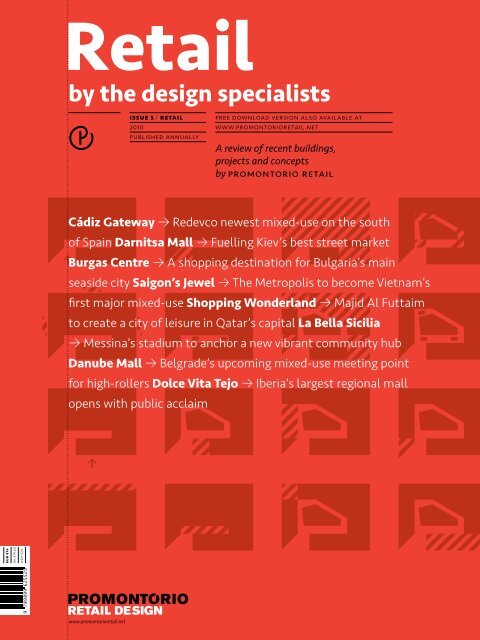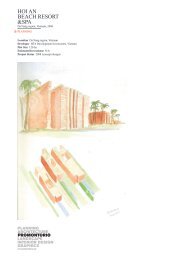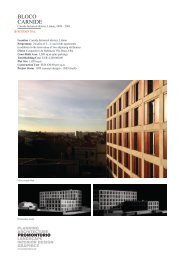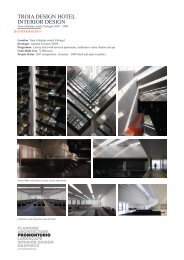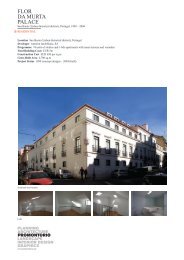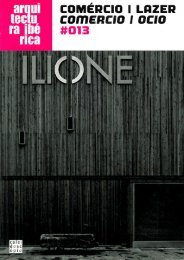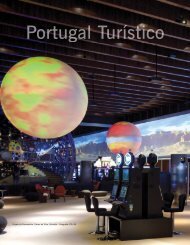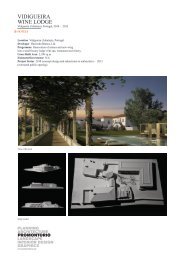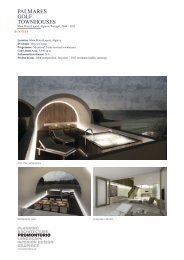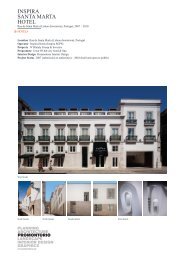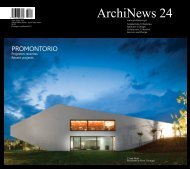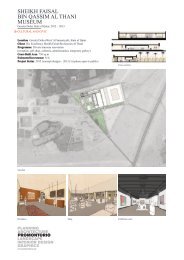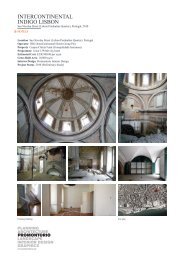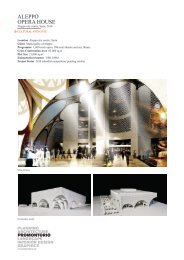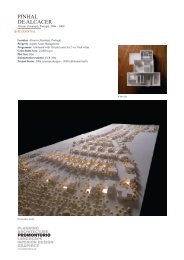Retail by the Design Specialists, issue 3. Lisbon - Promontorio
Retail by the Design Specialists, issue 3. Lisbon - Promontorio
Retail by the Design Specialists, issue 3. Lisbon - Promontorio
You also want an ePaper? Increase the reach of your titles
YUMPU automatically turns print PDFs into web optimized ePapers that Google loves.
AwardsContents2009200720072006200520042004200220012000200020001999199719971997real estate oscarreal estate oscareurohypo prizeicsc shortlistreal estate oscarmaxiicsc europeicsc jean louis solal awardicscmipim international awardicsc design development awardicsc europeicscicscmipimreal estate oscarEditorial 06 On promontorio 14 5-stepsapproach 16 Cádiz Gateway 20 Puerta Granada 24pp6 Leisure Park 30 Vasco da Gama 32 Dolce VitaLeiria 37 Danube Mall 40 Dolce Vita Douro 45Darnitsa Mall 50 Trofa <strong>Retail</strong> Park 52 CarnaxideMixed-use 56 Forum Setubal 60 Crystal Centre 62Dolce Vita Ovar 67 Baluarte de Setúbal 72The Metropolis 74 Qatar Downtown ShoppingResort 78 Setubal Mixed-use 82 Öböl xi 86 Nassica 92Dolce Vita Tejo 97 Burgas Centre 106 Dolce VitaMiraflores 109 Vivaci Beja 112 Luz da Guia 116Amoreiras 118 Sportsforum Portimão 120 VivaciGuarda 122 Rikhe Tbilisi 131 Nexity Famalicão 134Messina Shopping 138 Credits 14245
Editorial© yohCommunitySustainability:A new role for <strong>the</strong>shopping centre<strong>by</strong> Paulo PerloiroUntil very recently, <strong>the</strong> shopping centre was<strong>the</strong> outcast of architecture. For <strong>the</strong> past twodecades at promontorio we have beentrying to raise its calibre as an architecturaltype to that of o<strong>the</strong>r public and civic buildings.In order to achieve that higher status, wealways felt that shopping centre needed tobe more than “a well-detailed box”, to quoteFrank Lloyd Wright’s famous adage apropos<strong>the</strong> unresponsiveness of modern architectureto <strong>the</strong> inflections of life.It is hard to imagine a more vilified buildingtype than <strong>the</strong> shopping centre. Hi<strong>the</strong>rto,and not entirely without reason, it hasbeen denounced for promoting <strong>the</strong> declineof main street and downtowns in general.But regardless of <strong>the</strong> passionate debate itsparkles, <strong>the</strong> shopping centre has becomea relentless and inevitable reality of <strong>the</strong>quotidian, not only in <strong>the</strong> western world,but also in developing countries. For manyof <strong>the</strong>se places, <strong>the</strong> shopping centre is <strong>the</strong>community’s de facto downtown —<strong>the</strong>main civic assembly spot— and as a result,what happens to <strong>the</strong> shopping centre mayultimately define what happens to <strong>the</strong>community.Today’s success of a shopping centreseems to be much more dependent on<strong>the</strong> spirit of community it instils and<strong>the</strong> quality and character of its publicrealm, than in <strong>the</strong> building’s commercialinfrastructure per se. Urban Land Institute(uli) reports have noted that <strong>the</strong> potentialfor creating and nurturing a sense ofcommunity in a shopping centre may wellbe its newest and most powerful anchor.As <strong>the</strong> shopping centre becomes moreof a community centre, it takes on <strong>the</strong>role of a “third-way urbanism”—a placein <strong>the</strong> public sphere where people cancomfortably interact and spend time witho<strong>the</strong>rs, in an environment that is nei<strong>the</strong>rwork, nor home. In contrast with <strong>the</strong>age-old urbanism of European cities, mostsuburban communities have few, if any, ofsuch third places —which means that <strong>the</strong>shopping centre, as <strong>the</strong> most public of allsuburban places, is filling <strong>the</strong> gap. It maysound strange to advocate <strong>the</strong> shoppingcentre as <strong>the</strong> new champion ofplace-making, and yet, creating a senseof place and a feeling of communityis a multidimensional task that <strong>the</strong>shopping centre —in spite of all itsinherent contradictions— seems bestequipped to do.• James Wines outside ofhis Best Products Inc.store near Almeda Mall,Houston, in 1975.He was one of <strong>the</strong> first torealize <strong>the</strong> potential beyond<strong>the</strong> "well-detailed box".• Via Condotti, in Rome.It is hard to imaginea place with higherfootfall than this uniqueand vibrant street, butits urbanity is hardlyreplicable ex-novo.6 7
EditorialMeanwhile, competition has becomeferocious, as retail overbuilding and <strong>the</strong>rise of new formats and delivery channelserode sales among traditional mid-marketretailers. The latter find <strong>the</strong>mselves stuckbetween <strong>the</strong> value-oriented businessof low-end outlet, big-box retail, andInternet shopping, on <strong>the</strong> one hand, and<strong>the</strong> experiential high-end business valueoffered <strong>by</strong> entertainment, boutique,specialty, and more than ever “lifestyle”retailers. The inability to provide <strong>the</strong>experience, and <strong>the</strong> shopping environmentthat appeals to customers’ aspirations andlifestyle, has ruined countless shoppingcentres in recent years.Customers are now seeking au<strong>the</strong>nticityand a deeper sense of connection to <strong>the</strong>ircommunity, culture, climate and dailylives. This need for a community-orienteddesign increasingly felt <strong>by</strong> shoppers,is echoed in <strong>the</strong> emerging preferencefor outdoor, street front shoppingexperiences —ei<strong>the</strong>r in new centres orin older shopping districts— that arebetter integrated with o<strong>the</strong>r pedestrianorienteddaily activities. Unfortunately,few of today’s malls provide suchenvironments. As a response to <strong>the</strong>secommunity changes, of necessity, actionmust shift from <strong>the</strong> construction of newmalls to <strong>the</strong> rehabilitation, re-tenanting,repositioning, and intensification of usesin existing sites. Daring and innovativenew environments can be shaped from<strong>the</strong> bones of older shopping centres. Newretail formats, design concepts, publicenvironments, anchors, amenities, parkingconfigurations, tenant-mixes, use-mixesand customer experiences can be tailoredto fit <strong>the</strong> needs of <strong>the</strong> community, whichinclude accommodating public usesand connections to <strong>the</strong> surroundingneighbourhoods —previously inexistent,in many cases.Consider what’s next. Is <strong>the</strong>re a next“big thing” that will change <strong>the</strong> way youdo business? The way I see it: Can youactually reformat <strong>the</strong> concept of shoppingcentre in order to bring it closer to people?Can you make it a more meaningful placeto <strong>the</strong> community and to our everydaylives? Then look no fur<strong>the</strong>r; you arealready ahead of <strong>the</strong> game.Paulo Perloiro (M.Arch utl, 1988) is <strong>the</strong>ceo & Founding Partner of promontorioretail design. An authority in <strong>the</strong> field,he has served as jury member, guest lecturerand speaker at symposiums and conferencesin leading universities and institutesworldwide.• With <strong>the</strong> exception of Asia,luxury retailers still prefer <strong>the</strong>high street, even in <strong>the</strong> us,as implied in Pretty Woman'sscenes of Julia Robert’sfamous shopping spree atBeverly Hills’ Rodeo Drive.10 11
On promontorio20 years of <strong>Retail</strong> <strong>Design</strong>About usOurmission<strong>Retail</strong>expertiseStrategicdesignerspromontorio is a full-service designfirm founded <strong>by</strong> Paulo Martins Barata,João Luís Ferreira, Paulo Perloiro,Pedro Appleton and João Perloiro, thatbegan 20 years ago in <strong>Lisbon</strong> as anexperimental studio, and grew into apractice of over sixty architects, urbanplanners, landscape architects, interior,product and graphic designers.Our process springs from a dynamicand focused design culture that fosterscollaboration above all. This cohesiveand interactive structure enables us todeal with large and complex projectsboth in terms of design and programme.promontorio has accomplished a widerange of buildings from schools, museumsand cultural institutions, to housing,offices, hotels and retail.We have offices in <strong>Lisbon</strong> and Madridand partnerships in Algeria, Angola,Brazil, Bulgaria, Cape Verde, Dubai,Finland, Georgia, Germany, Hungary,Italy, Romania, Russia, Switzerland,usa, uk and Vietnam. However, ra<strong>the</strong>rthan geographically, we are organized inpractice teams, ensuring that each projectbenefits from <strong>the</strong> retail expertise of ourmost talented people.In addition to our internationalpartnerships, we have develop strategicassociations with consultants from anarray of expertise that includes: Acoustics,Environmental Analysis, Infrastructure& it Systems, Life Support Systems (forlive exhibits), Lighting <strong>Design</strong>, m&e,Multimedia, Quantity Surveying & CostManagement, Structural, Sustainability(for both buildings and infrastructure),Transport and Traffic, all of which cometoge<strong>the</strong>r to provide a solid hands-onexperience and offer an integratedperspective.The firm’s work has been widely publishedin professional magazines and o<strong>the</strong>rsuch a10, Area, Architectural Review,Architecti, Arqa, Arquitectura Viva, a+t,av, c3, Detail, 2g, Domus, Expresso,Prototypo, Público, ja, L’Architectured’Aujourd’hui, Lotus, Techniques &Architecture and The Plan. Our work hasreceived numerous international awardsand has been presented in conferences andlectures in Austria, Brazil, Finland, France,Germany, Holland, Italy, Portugal, uk andusa. It was exhibited, among o<strong>the</strong>rs,in <strong>the</strong> 9 th Venice Architecture Biennial,in La Triennale di Milano, in Arc en Rêve(Bordeaux), in Cornell University (Ithaca),and more recently in Aedes Gallery(Berlin).The mission of promontorio isdetermined <strong>by</strong> a focus on design excellence—principles and values that inspire everyproject, regardless of scale or size. Thisexplains why no detail is too small andwhy at different levels, <strong>the</strong> same amountof care and attention will be granted to afunctional layout, a façade composition, adoor detail or a piece of furniture. For us,design excellence is not so much regardedas a quality/ cost <strong>issue</strong>, but as a wise andcreative allocation of resources within ourclients’ budgets and schedule objectives.To ensure this, <strong>the</strong> partners, toge<strong>the</strong>r with<strong>the</strong> team, are involved in <strong>the</strong> design andsupervision of each project, from <strong>the</strong> initialstages of planning, through constructionand post-construction.More than just buildings, we have<strong>the</strong> experience and <strong>the</strong> know-how todeliver well-designed places beyond<strong>the</strong> functional needs, developing longlasting,meaningful relationships tha<strong>the</strong>lp companies manage <strong>the</strong>ir propertyportfolios. From master planning andarchitecture, to interior design andbranding, our comprehensive approachensures a stronger, better-coordinatedproduct, offering holistic solutions to eachdesign challenge.Working hand-in-hand with internationalretailers, constantly exploring new trendsin shopping and leisure worldwide is astimulating and challenging experience.In that regard, <strong>the</strong> track record ofpromontorio retail consistentlydemonstrates <strong>the</strong> ability to worksuccessfully across borders and cultures,delivering comprehensive services atlocations around <strong>the</strong> world.Since 1988, we have been designing retailbasedprojects, involving shopping centres,main street and mixed-use schemes, outletcentres, hypermarkets and superstores,retail parks and leisure destinations,sometimes in stand-alone/ big-boxoperations, o<strong>the</strong>r times in combinationsof multi-purpose programmes. We nowboast an accomplished portfolio of morethan 2,000,000 sq.-m of high-yield retailspace, having amassed numerous designawards including icsc, mipim, mapicand Real Estate Oscars, which grantedus international recognition as a leadingretail design firm. promontorio retailprovides a wide scope of design services,from preliminary site planning and duediligence research, to tenant coordinationand construction management.Shopping has never been morecompetitive. New and repositionedcentres, as well as resurging main streets,are mounting strong and sometimeslethal challenges to <strong>the</strong> aging stock oftraditional centres. Some older centresare hanging on <strong>by</strong> following <strong>the</strong> traditionalformulas for success, but <strong>the</strong>y will neednew strategies —ei<strong>the</strong>r co-opting <strong>the</strong>discount stores to compete on price, orproviding heightened shopping experiencesto compete on lifestyle. The unfolding ofthis scenario poses great challenges. Thespeed of change in this market, involvingnew approaches to retail space, retailtechnologies and marketing strategies,requires an increasingly flexible andinnovative approach to <strong>the</strong> design andplanning of what we call “<strong>the</strong> shoppingexperience”.promontorio retail offers strategiesand creates opportunities for <strong>the</strong> rebirthof <strong>the</strong> traditional shopping centres and<strong>the</strong>ir communities as well as for <strong>the</strong>implementation of new retail areas,combining worldly experience withknowledge of <strong>the</strong> latest developments inretail, leisure and entertainment design,creating truly stimulating and rewardingenvironments.14 15
5-steps approachInvestment decision Pre letting Letting <strong>Retail</strong>ers fit outGrand openingretaildeveloperpromontorioretailPhase 1feasibilityPhase 2conceptPhase 3projectsubmissionPhase 4constructiondocumentsdevelopmentPhase 5constructionOur work strategy develops in 5 phases:Phase1.Phase2.Phase<strong>3.</strong>Phase4.Phase5.Our team feels that <strong>the</strong> developmentof retail projects in general, andshopping centres in particular, mustbring toge<strong>the</strong>r 3 different perspectives;namely <strong>the</strong> developer, <strong>the</strong> retailerand <strong>the</strong> architect, in order to achieveinvestment feasibility, commercialsustainability and design quality.Investment decision· Fulfil with <strong>the</strong> urban parameters· Study of volumes and urban impact· Commercial layout options· Study of areas, ratios and commercialefficiency· Inputs towards <strong>the</strong> business planformatting· Preliminary budget estimateConceptual development· Verification of <strong>the</strong> fulfilment of ratios· Development of <strong>the</strong> commercial layout· Follow up of <strong>the</strong> pre letting· Presentation of <strong>the</strong> concept to internaland external decision makers· Basic quantity surveyProject licensing· Follow up of <strong>the</strong> licensing authorities· General co-ordination of <strong>the</strong> projects· Assistance to <strong>the</strong> commercializationof <strong>the</strong> anchor stores· Rigorous quantity surveyFull construction documents package· Alternate construction techniquesinvestigation· Coordination with m&e· Follow up of <strong>the</strong> letting· Fine tuned quantity survey andspecifications· Follow up to <strong>the</strong> contractors’negotiationsSite surveying· Systematic adaptation to letting duringconstruction· General co-ordination of <strong>the</strong> projectswith <strong>the</strong> tenants· Quantity surveying of alternativesolutions· Support to negotiation of additionalconstruction jobs· Implementation of landscaping, graphicdesign and signage· Grand opening preparation.16 17
dolce vita tejo bas-relief precast panelsBuildings,Projects& Concepts<strong>by</strong> <strong>Promontorio</strong> <strong>Retail</strong>18
Cádiz Gateway ESview towards <strong>the</strong> harbourThe historic port city of Cádiz is built on a long sand peninsulaconnected to <strong>the</strong> mainland <strong>by</strong> a thin isthmus in its east limit,with all <strong>the</strong> city’s activity conditioned <strong>by</strong> its crossing. The CádizGateway joint venture, formed <strong>by</strong> <strong>the</strong> leading international retailerRedevco, <strong>the</strong> Mayorship of Cádiz and <strong>the</strong> Port Authority, secured aplot strategically located in <strong>the</strong> city’s east edge, not far from thisisthmus bridge. In terms of urban context, it is a unique location,making it literally impossible to enter or exit <strong>the</strong> historical districtwithout passing right in front of Cádiz Gateway.This mixed-use project comprises a shopping centre podium witha hotel and office tower. The latter aims to raise Cádiz Gatewayinto <strong>the</strong> status of a gateway landmark, both as a services huband as an architectural icon. With <strong>the</strong> main entrance facing <strong>the</strong>Sanchez Cossio Avenue, visitors entering <strong>the</strong> city will be dazzled <strong>by</strong>this new and exciting project.The shopping centre occupies two levels (ground and 1st) inaddition to a rooftop terrace for food court and leisure activities.The transparency of <strong>the</strong> entrance, along with <strong>the</strong> strongconnectivity between outside and inside generates an outstandingporte-cochère towards Sanchez Cossio Avenue sharing this arrivalpatio with <strong>the</strong> hotel and office tower.Inside <strong>the</strong> centre, <strong>the</strong> visibility between <strong>the</strong> different commercialareas is broad and bright, inviting <strong>the</strong> visitor to uninterruptedlypromenade along <strong>the</strong> track mall and plazas. The food court islocated on <strong>the</strong> terrace in a corner area with amazing views to bothsides <strong>the</strong> peninsula and adjacent to <strong>the</strong> main entrance making <strong>the</strong>nicest and most pivotal spot on <strong>the</strong> whole centre.The tower that rises from this commercial podium has twentyfloors allocated to offices an all-suites and extended stay hotel.Its folded façade generates an incline that allows its surface toreceive up to 50% of photovoltaic shell and which is crowned <strong>by</strong> ahollow structure that functions as a sky garden with breathtakingviews of <strong>the</strong> region. Likewise, and given that Cádiz is one of <strong>the</strong>sunniest sites of Europe, <strong>the</strong> roof of <strong>the</strong> shopping centre is almostentirely covered with photovoltaic panels which simultaneouslyhide mechanical equipment and generate energy for <strong>the</strong> building.location cádiz, spaingla 47,300 sq.-mopening 2012shops 72parking 1,600developer redevco1. main access2. garden<strong>3.</strong> hypermarket | anchor store ground level4. mall | first level5. access to parking6. vertical circulations | ground level7. anchor stores | first level8. vertical circulations | first level9. hotel and offices main entrance10. tower11. food court12. terrace1<strong>3.</strong> loading areas14. mall | ground level15. fun centre16. health club• concept schemes1.2.<strong>3.</strong>4.5.6.7.8.9. 10. 11.12.1<strong>3.</strong> 14.15. 16.2021
oof top garden caféentry plazamall towards food-court• level 3 and above• level 2• level 1 • level 022 23
Puerta Granada ESmain facadeLocated on <strong>the</strong> peripheral highway system of <strong>the</strong> city of Granada,in <strong>the</strong> municipality of Pulianas, this new shopping centre andretail park, borders an existing ensemble of Multiplex cinemasand a future Ikea store. Following <strong>the</strong> idea of metaphor, welooked into <strong>the</strong> space sequences of <strong>the</strong> quintessential monumentof Granada, <strong>the</strong> Alhambra, and syn<strong>the</strong>sized spatial typologies ofIslamic influence to which people could easily relate. Geometricpattern ornamentation with variations based on <strong>the</strong> samema<strong>the</strong>matical module unfold in a sequence of plazas that formdifferent skylight prisms, in some cases with honeycomb vaulting,in o<strong>the</strong>r cases with stalactite vaulting, and in o<strong>the</strong>rs even aspyramidal kaleidoscopic diaphragms, all of which are intricatelydetailed in carved whitewashed stucco, along <strong>the</strong> track mall.This unfolding of different patterns, also serves <strong>the</strong> purpose offacade ornamentation, <strong>by</strong> <strong>the</strong> bas-relief imprint on <strong>the</strong> white precastconcrete panels that form <strong>the</strong> building (some of <strong>the</strong> panelsare solid, o<strong>the</strong>rs are perforated). On <strong>the</strong> two entrances, <strong>the</strong>need for additional transparency was achieved <strong>by</strong> switching fromconcrete panels to a curtain wall while maintaining <strong>the</strong> geometricalpattern in a frosted imprint.location pulianas, granadagla 45,000 sq.-m (shopping centre 28,000 + retail park 17,000)opening spring, 2012shops 132parking 2,860owners sierra fund/ miller developmentsdevelopers sonae sierra/ miller developments2425
main facadekaleidoscope plazaoctogonal plazapyramidal plazastalactite vaulted plaza26 27
study modelfood-court• level 1• concept diagrams• dome • octagon • pyramid• level 02829
PP6 Leisure Park PTfood-courtBetween <strong>the</strong> nor<strong>the</strong>rn top of <strong>the</strong> Tejo Park (a 90 hectares greenfield on <strong>the</strong> Tejo riverfront) and <strong>the</strong> mouth of <strong>the</strong> Trancão river,<strong>the</strong> pp6 Leisure Park was conceived with a focus on familyoutdoor and indoor activity, based on three fundamental values:Environment, Sports and Entertainment. The developer ispresently selecting an operator/investor to <strong>the</strong> Sports and GolfAcademy. In addition, <strong>the</strong> pp6 Leisure Park includes bowling,cinemas, hotel, retail and restaurants, besides a driving rangeand leisure areas.location lisbon east riverfrontgca 40,000 sq.-mplot area 140,000 sq.-mparking 1,000status master plan and preliminary designowner parque expo 98, sa• site plan30 31
Vasco da Gama PTeast entranceBuilt on <strong>the</strong> core of <strong>Lisbon</strong>’s Expo’98 Universal Exhibition, afterserving as its main gate during <strong>the</strong> event, Vasco da Gama is oneof <strong>the</strong> most acclaimed shopping centres in world. Distinguished<strong>by</strong> its environmental quality, mixing a bold contemporary visionof architecture with a subtle evocation of <strong>the</strong> seas and <strong>the</strong>oceans, Vasco da Gama brings toge<strong>the</strong>r innovative energy-savingsystems with <strong>the</strong> “Oceans” design <strong>the</strong>me continuously reflectedin <strong>the</strong> smallest details. Main features include, across <strong>the</strong> mall,an immense vaulted skylight with a continuous water flow thatcreates shadow and lowers <strong>the</strong> glassing temperature, whilecreating a dazzling effect inside. A set of twin 26-storey housingtowers completes this highly successful mixed-use ensemble.location lisbon, portugalgla 47,705 sq.-mopening april, 1999shops 167parking 2,583property sierra fund/ ing real estatedevelopers sonae sierra/ ing real estateawards 2000 mipim international award2000 icsc design development award2000 icsc europe3233
mall overviewmall from lower levelmall at street level• site plan• level 2 • level 1 • level 03435
multi-use arenaDolce Vita Leiria PTDolce Vita Leiria is a short-listed developers pfi competition forone of <strong>the</strong> most remarkable cities in <strong>the</strong> Portuguese AtlanticMidwest. The project consists on a multi-purpose urban schemethat includes main street retail rebirth, fresh-food market, sportsarena and office space surrounded <strong>by</strong> luxuriant green areas along<strong>the</strong> riverbank. The shopping centre of <strong>the</strong> Dolce Vita schemein Leiria is an exciting and innovative building, set as a group ofgreen roof platforms that elegantly rise in full respect of <strong>the</strong>castle and its hilltop topography. The powerful anchoring effecton <strong>the</strong> time-honored historical city centre will both renovate andstreng<strong>the</strong>n traditional retail, while contributing to regenerate citycentre life and countering <strong>the</strong> suburban sprawl.location leiria, portugalgla 43,000 sq.-mshops 190parking 4,000investment € 45mdeveloper chamartín imobiliária, sa3637
mall from upper levelaerial viewsports arenashopping centreart galleryfresh-food marketoffices• site planmulti-use arena• level 2• level 1• level 0• level -13839
Danube Mall CSRESIDENTIAL TOWER AND ENTRY PLAZALocated on <strong>the</strong> riverfront of <strong>the</strong> Danube and listed as NationalHeritage, <strong>the</strong> grand modernist Hotel Jugoslavija is probably<strong>the</strong> most celebrated hotel in Serbia and certainly an icon of itscapital. Opened in 1969, it hosted a list of celebrities and highofficials that includes, among o<strong>the</strong>rs, Nixon, Carter, QueenElizabeth II and Tina Turner, until it was damaged <strong>by</strong> war bombingand eventually closed.As part of a wider master plan that includes a shopping centre,besides a 5-star hotel, a luxury residential tower and casino,promontorio has been appointed for <strong>the</strong> renovation andextension of this mixed-use complex in collaboration with localarchitects and planners biro.Via and Masinoprojekt.The shopping centre and <strong>the</strong> residential tower will become anaddition to <strong>the</strong> east part of <strong>the</strong> hotel plot, in an area severelydamaged <strong>by</strong> <strong>the</strong> Balkan war bombings. Given <strong>the</strong> lack of space<strong>the</strong> shopping centre has four commercial floors in addition totwo levels of underground parking. The shopping centre aims tofunction as a hub for <strong>the</strong> whole ensemble, ga<strong>the</strong>ring at differenttimes of <strong>the</strong> day, people from <strong>the</strong> casino, <strong>the</strong> hotel, <strong>the</strong> residentialor simply city shoppers.The shopping centre has two main entrances, each strategicallylocated on <strong>the</strong> edge of <strong>the</strong> building. The South gate, adjacent to<strong>the</strong> grand porte-cochère is <strong>the</strong>med <strong>by</strong> a vertical garden, while awater wall characterizes <strong>the</strong> North gate, overlooking <strong>the</strong> gardenand <strong>the</strong> river. Based on a system of pre-cast concrete panels, <strong>the</strong>façade compositions of both <strong>the</strong> shopping centre and residentialtower emphasize <strong>the</strong> vertical dimension of <strong>the</strong> building <strong>by</strong>opposition to <strong>the</strong> horizontality of <strong>the</strong> structure of <strong>the</strong> originalhotel. Transparency, high visibility between floors, smoothsurfaces, simple features, elegant materials and floor patterns, allrender <strong>the</strong> design of Danube Mall a feeling of comfort, lifestyleand quality.location belgrade, serbiagla 20,400 sq.-mopening september, 2012hotel operator kempinski hotelsdesign partners goran / biro.viamasino projekt copringshops 35parking 1,080developer kratis sa4041
FASHION PLAZAMALL• level 3• level 2• level 1ENTRANCEFOOD-COURT• level 0• level -1• level -242 43
view from <strong>the</strong> old quarterDolce Vita Douro PTThe largest shopping centre in <strong>the</strong> High Douro region of Portugal,covering a catchment area of 400,000 inhabitants, is part of <strong>the</strong>Chamartín’s Dolce Vita chain. The foundations and <strong>the</strong> structureof <strong>the</strong> building already existed under a bdp design when <strong>the</strong>present owner acquired it and invited promontorio to createa new layout and <strong>the</strong>me concept. Developed in three floors,anchored on <strong>the</strong> ground floor <strong>by</strong> a Jumbo hypermarket andabove <strong>by</strong> a loop concourse mall that culminates in a spectacularfood-court veranda overlooking <strong>the</strong> Douro River, Dolce Vita hasalready become a landmark of <strong>the</strong> region. Its 131 shops include aLusomundo multiplex centre, a Mestre Maco diy, Radio Popularand <strong>the</strong> main brands of <strong>the</strong> Inditex fashion group.location vila real, porto region, portugalgla 32,000 sq.-mopening october, 2004shops 131parking 1,024investment €70mdeveloper chamartín imobiliária, sa4445
aerial viewmain entrancefood-court• level 1• level 046 47
fashion mallcentral court from mid-levelcentral court from upper level48 49
Darnitsa Mall UAconcourse mallDarnitsa Mall is an unusual retail project both in terms type ofcommerce and <strong>the</strong> very way it is implemented. Darnitsa is atraditional street market located in an important transportationhub of <strong>the</strong> city of Kiev. This highly profitable business is madeof low-end/high-rent 6 sq.-m stalls to which an industrial shedroof was added as a way of unifying this somewhat informalmarket. This strategy granted just about enough of <strong>the</strong> comfort<strong>the</strong> Darnitsa market needed to differentiate from all o<strong>the</strong>r streetmarkets in Kiev, without loosing sight of its target buyers. For<strong>the</strong>se reasons Darnitsa became <strong>the</strong> most competitive mall inKiev’s discount segment.As requested <strong>by</strong> <strong>the</strong> developer, promontorio’s appointment isto find ways to evolve this commercial concept <strong>by</strong> adding valueto its operation while simultaneously consolidating its identity.Sales floors will be reorganized, street frontage maximized,graphics and signage implemented, etc. In addition, Darnitsa Mallwill expand to receive a hypermarket, a home appliances anchorstore and a food court, besides additional gla. This expansionwill connect <strong>the</strong> existing buildings in spatial continuity with anadjacent plot of 1930s brick warehouses that remained from aformer textile factory. With minor architectural interventionsand a strong emphasis on graphics, promontorio’s approachaims to bring unity and coherence to this currently dysfunctionalset of buildings and spaces.location kiev, <strong>the</strong> ukrainegla 41,000 sq.-mopening 2012shops 550anchors hypermarket, home appliancesparking 650developer marketland ag• level 05051
Trofa <strong>Retail</strong> Park PTmain entrance canopyLocated in <strong>the</strong> North of Portugal, strategically positionedbetween <strong>the</strong> coast and <strong>the</strong> inland region, <strong>the</strong> Trofa townshiphas a strong industry-based economy and an increasing servicesactivity.In this context, promontorio was invited to convert a formerSpinning Mill in <strong>the</strong> vicinity of <strong>the</strong> city centre into a <strong>Retail</strong> Park.In addition to boosting local economic activity, <strong>the</strong> project aimsto fill a relevant market opportunity and simultaneously regain<strong>the</strong> once prevailing relation of <strong>the</strong> site with <strong>the</strong> city.The rich and vivid community recollections of <strong>the</strong> mill foster<strong>the</strong> sublimation of <strong>the</strong> building in terms of its architecture andlocal identity. The proposal preserves <strong>the</strong> architectural integritywhile graphic elements emphasize <strong>the</strong> industrial aes<strong>the</strong>ticsof <strong>the</strong> historical heritage of <strong>the</strong> place, both in <strong>the</strong> rolled-steelfacade, <strong>the</strong> letter-type and colors, as well as in <strong>the</strong> formerwater-tank, now reborn as a city icon.location trofa, portugalgla 7,865 sq.-mshops 16parking 336developer nvl, sociedade imobiliária, sa5253
main entranceshop fronts• roof level• elevations• level 0• section54 55
CarnaxideMixed-use PTaerial viewLocated west of <strong>the</strong> Greater <strong>Lisbon</strong> region, <strong>the</strong> district of Oeiras hasprobably <strong>the</strong> highest concentration of international corporate officesin Portugal, e.g. gsk, L’Oréal, Philips, Nestlé, Coca-Cola, Microsoft,Ericsson, Procter & Gamble, Renault, ge, Oracle and Motorola, toname a few. Served <strong>by</strong> <strong>the</strong> a5 <strong>Lisbon</strong>-Cascais highway, it connectscommuters from <strong>the</strong> most affluent district of <strong>the</strong> region —<strong>the</strong>Estoril-Cascais Atlantic beach coast— with <strong>the</strong> city centre. Carnaxideis on <strong>the</strong> boundary between <strong>the</strong> car-jammed <strong>Lisbon</strong> cbd and <strong>the</strong>hassle-free highway junction.For its first major project in <strong>the</strong> Greater <strong>Lisbon</strong>, The Edge Groupsecured this unique plot facing <strong>the</strong> highway, right on <strong>the</strong> north exitof <strong>the</strong> Carnaxide junction of Avenida do Forte. The developer held acompetition between various leading retail architects that awarded<strong>the</strong> 1st-prize to promontorio. Given <strong>the</strong> amount of offices on <strong>the</strong>one hand, and <strong>the</strong> near<strong>by</strong> competition from large regional mallson <strong>the</strong> o<strong>the</strong>r, <strong>the</strong> Carnaxide Mixed-use aims to become a businessorientedcommunity mall with a tenant focus on food-court withspeciality all-day dining, anchored <strong>by</strong> a large health-club, and astrong emphasis on lifestyle and convenience shops.The programme, besides <strong>the</strong> mall, included an office towerand a business hotel. Given <strong>the</strong> exurban fragmentation of <strong>the</strong>surroundings, promontorio’s concept brings toge<strong>the</strong>r <strong>the</strong>ensemble in a continuous and cohesive frontage that acts as anextensive buffer against <strong>the</strong> disruptive milieu. Architecturally, thismass is conceived as a monolithic extrusion of a polygon of variablesection that serpentines, from a 2-storey U-shaped mall forminga civic plaza, passing onto a 6-storey hotel and escalating intobecoming a 20-storey pyramidal trunk landmark office tower. Thecladding functions like a unifying textile able to accommodate <strong>the</strong>declinations of <strong>the</strong> programme, varying from lightweight galvanizedzinc sheets in solid surfaces, to aluminium framed glazed surfacesshaded <strong>by</strong> a zinc mesh in <strong>the</strong> hotel and offices.location carnaxide, oeiras (greater lisbon), portugalgla 14,750 sq.-m (11,500 sq.-m + 3,250 sq.-m health club)shops 50offices 15,850 sq.-mhotel 100 bdr.parking 800project competition, 2008 (1 st prize)opening 2013developer <strong>the</strong> edge group5657
view towards northoffice spacestudy model• site plan• level 3 (+106.00m)• level 1 (+100.00m)night view towards northwest• level 0 (+94.00m)• level -1 (+87.30m)5859
Forum Setubal PTmall from upper levelShopping mall design is one of <strong>the</strong> urban typologies more determined<strong>by</strong> <strong>the</strong> commercial, functional and financial demands of<strong>the</strong> programme. Usually <strong>the</strong>se buildings replicate an idealizedin-door city with space-forms that tend to absolute convention.This shopping centre aims to introduce <strong>the</strong> notion of a city thatis transient, hybrid and in a permanent state of transformation.The building has a typical twin-mall layout with anchor storeson <strong>the</strong> edges. However, a quasi-mineral shape forms <strong>the</strong> heartwith its storefronts irregularly carved out, and an immense etfespace-frame dome covering <strong>the</strong> mall.location setúbal, portugalgla 42,400 sq.-mshops 127parking 2,200developer multi/ multi vastgoed bvtrack mall• study model60 61
Crystal Centre PTaerial viewFollowing <strong>the</strong> concept of <strong>the</strong> building as a metaphor, <strong>the</strong>ensemble explores <strong>the</strong> kaleidoscopic shapes and colours ofsnow crystals, morphing into a bright and translucent volumeemphasized <strong>by</strong> <strong>the</strong> skylight over <strong>the</strong> mall.Strategically enclosed between <strong>the</strong> railway station, <strong>the</strong> busterminal, main-street and <strong>the</strong> ring road exit, this shopping centreis expected to function as an anchor to boost downtown retail ofthis mid-size city.location undisclosedgla 37,500 sq.-mopening 2012shops 160parking 1,800developer undisclosed62 63
mall from ground levelmain entrancemain plaza• level 1• level 0food-court• level -1• site plan64 65
public art sculptural canopyDolce Vita Ovar PTThis mid-size shopping centre is located in <strong>the</strong> ring road of aformer fishermen’s village, now a satellite city of Greater Porto.The shopping centre is part of a large urban park with majorsports facilities including a football stadium and a multipurposearena, <strong>the</strong> latter connecting directly to <strong>the</strong> mall. The DolceVita Ovar is a simple single-mall centre respectively anchored<strong>by</strong> a hypermarket on one end, and a food court on <strong>the</strong> o<strong>the</strong>r.Avoiding a boxy facade, <strong>the</strong> volume is jagged in acute angles thatare reinforced <strong>by</strong> images of basketball players photo-mouldedonto pre-cast concrete panels <strong>by</strong> artist Daniel Malhão, making it<strong>the</strong> largest concrete imprint of its kind in <strong>the</strong> world. With morethan 200 metres of undulating concrete slabs, <strong>the</strong> octopus-likesculpture <strong>by</strong> artist Gonçalo Barreiros functions as <strong>the</strong> main entrycanopy.location ovar, porto region, portugalgla 15,870 sq.-mopening march, 2007shops 60parking 1,300developer chamartín imobiliária, sa6667
canopycanopy• perspective68 69
mallmalletfe skylightbas-relief precast panels• site planfacade detail70 71
Baluartede Setúbal PTaerial viewBaluarte de Setúbal is an urban revival project encompassing<strong>the</strong> renovation of <strong>the</strong> dilapidated 18th-century fortress ofOur Lady of Conceição into an exhibition centre hosting animportant contemporary art collection with a marina, retailand leisure centre on <strong>the</strong> reclaimed surrounding land of<strong>the</strong> Setúbal docklands. A major anchor of <strong>the</strong> wider polisredevelopment plan of <strong>the</strong> Setúbal waterfront, <strong>the</strong> project wasconceived as a two-storey open-air mall with bridges connectingto <strong>the</strong> renovated fortress and <strong>the</strong> 1940s’ maritime building.The project also includes housing, a public park, a riverfrontpromenade with cafes and restaurants, yacht piers and <strong>the</strong> newcar dock. The design of <strong>the</strong> new buildings is a contemporaryvision suggested <strong>by</strong> an imaginary landscape of shipyardcontainers with <strong>the</strong>ir diverse colours and logos from <strong>the</strong> freightcompanies.location setúbal docklands, lisbon regiongla 31,300 sq.-mgca 43,600 sq.-mshops 100parking 1,440developer chamartín imobiliária, sa• site plan72 73
The Metropolis VNcentral courtWith almost 500,000 sq.-m of gross built area, <strong>the</strong> MetropolisProject will be <strong>the</strong> largest mixed-use complex in Ho Chi MinhCity, in Vietnam. promontorio have been selected as <strong>the</strong> retaildesigners <strong>by</strong> <strong>the</strong> Thao Dien Corporation in collaboration with <strong>the</strong>Vietnamese architects htt and master planners aia of Japan.Located on <strong>the</strong> Thao Dien district, between <strong>the</strong> river and <strong>the</strong>northbound highway, <strong>the</strong> project comprises <strong>the</strong> largest shoppingcentre of Saigon, crowned <strong>by</strong> twin 28-storey office towers, inaddition to 1,500 apartment units, including a serviced luxurycondominium.The Metropolis plot is truly a unique location in <strong>the</strong> city and in <strong>the</strong>Thao Dien district in itself. Situated right off <strong>the</strong> main highwayleading straight to Hanoi, <strong>the</strong> nation’s capital, and next to Saigonriver, The Metropolis is bound to become <strong>the</strong> first major shoppingcentre in Vietnam’s 2nd-largest city, with a population of7M which never<strong>the</strong>less accounts for 20% gdp and almost 30%of industrial output, and boast <strong>the</strong> highest and a gdp per capitatriple <strong>the</strong> national average of usd 730. The shopping centrevolume is positioned along <strong>the</strong> highway, as it were a giant billboardon display in Vietnam’s busiest road axis. To this high visibilityand excellence of access granted <strong>by</strong> <strong>the</strong> highway’s proximity,<strong>the</strong> housing and offices will add <strong>the</strong> necessary property-mix thatguarantees retail <strong>the</strong> feeding of visitors across <strong>the</strong> day.location district 2, ho chi minh city, (saigon), vietnamgla 105,000 sq.-mgross floor area 442,000 sq.-m (offices 80,000 sq.-m,housing 22,000 sq.-m, commerce 140,000 sq.-m)parking 2,900programme 2 office towers, 7 housing towers,7-storey commerce platform (6+1 below grade)opening 2012urban planners arata isosaki & associatespartner architects httdeveloper bta investments, vietnam74 75
aerial view• level 5• level 1• level 076 77
Qatar DowntownShopping Resort QAmaster planLocated in Umm Salal, near West Bay Lagoon, and some 15 kmnorth of Doha’s city centre, this vast development will includetwo marinas, residential areas, island resorts, commercialdistricts, shopping and leisure facilities, in addition to two golfcourses and an entertainment district. promontorio hasbeen invited <strong>by</strong> <strong>the</strong> maf Group to submit a proposal for TheDowntown at Entertainment City; an inland shopping centreresort that will be one of <strong>the</strong> key macro-plots of Lusail. Theprogramme comprises two hotels, offices and 1,000 apartmentunits, all of which are anchored <strong>by</strong> a large shopping mall.Drawing on a planned seawater canal that criss-crosses <strong>the</strong>plot, <strong>the</strong> proposed scheme is structured around three waterplazas that result from <strong>the</strong> widening of this waterway at specificlocations. Positioned at each end of <strong>the</strong> plot, with densevegetation and strong shading, <strong>the</strong>se plazas emphasize <strong>the</strong>presence of water through <strong>the</strong> use of large amphi<strong>the</strong>atres thatoffer a fresh and welcoming space both for <strong>the</strong> hotels (<strong>the</strong> 5-starbusiness and <strong>the</strong> 4-star family), <strong>the</strong> serviced apartments and<strong>the</strong> corresponding housing segments (luxury and mid-range). Inaddition, cars can come right to <strong>the</strong> main entrances of <strong>the</strong> hotelsdeep within <strong>the</strong> water plazas, providing guests a unique andpowerful arrival experience.The shopping centre, with its delta footprint and a triangular loopcircuit, is highly effective and very clear from a commercial pointof view. The two distinct areas generated <strong>by</strong> this layout; <strong>the</strong> highendand <strong>the</strong> main mall, also have separate entrances. In addition<strong>the</strong> high-end mall is directly connected to both hotel lobbiesmaximizing <strong>the</strong> mixed-use potential of <strong>the</strong> programme. The thirdwater plaza is located at <strong>the</strong> heart of <strong>the</strong> shopping centre andis positioned as an exterior f&b and all-day dining destinationfor <strong>the</strong> whole resort. The 45-storey office tower is located on<strong>the</strong> most visible spot of <strong>the</strong> whole scheme and shares an iconicentrance with <strong>the</strong> main mall.location doha (lusail city), qatargross built area 500,000 sq.-mplot size 18 haprogramme shopping centre resort comprisinga 5-star hotel conference centre & destinationspa, a 4-star family hotel, extended-stay and servicedapartments, shopping & entertainmentcentre and apartment units.project short-listed competition in 2009status on holddeveloper majid al futtaim groupofficesmallwater canalfamily hotelapartments5- star hotelhypermarketdeck parkingapartmentsdeck parkinganchor store7879
• northweast water plaza, family hotel and apartments• southwest water plaza, luxury hotel and apartments• level 1• level 080 81
SetubalMixed-use PTmain plazaSouth of <strong>the</strong> Tejo estuary, <strong>the</strong> former fishermen’s town of Setúbalgrew over <strong>the</strong> 20th-century into becoming a major industrialbase within <strong>the</strong> Greater <strong>Lisbon</strong> region. The Setubal Mixed-useis located right at <strong>the</strong> city’s main gate receiving all northboundtraffic from <strong>Lisbon</strong>, on a plot surrounded <strong>by</strong> an amalgamate ofbig-box retailers and outlets.Besides retail, this mixed-use project includes offices andservices. Maximising <strong>the</strong> high visibility obtained from this cornerplot between <strong>the</strong> Cabral and Alentejo avenues, <strong>the</strong> ensembleaims to mediate <strong>the</strong> relationship between <strong>the</strong> harsh commercialsurroundings and <strong>the</strong> adjacent residential neighbourhood <strong>by</strong>creating an intensely landscaped buffer zone. This recessedpedestrian plaza forms a civic space welcoming visitors to a kindof double-floor strip mall punctuated at <strong>the</strong> corners <strong>by</strong> 4- and8-storey office buildings respectively; <strong>the</strong> former adjacent to <strong>the</strong>residential quarter, while <strong>the</strong> latter heightening <strong>the</strong> commercialaxis. In terms of tenant mix, <strong>the</strong> ground level has large specialitystores, while <strong>the</strong> upper level offers a generous food-court, healthclub and leisure facilities.location setúbal (greater lisbon), portugalgla 19,018 sq.-mshops 42offices 9,755 sq.-mparking 650opening 2013developer <strong>the</strong> edge group8283
aerial viewview towards nor<strong>the</strong>ast• level 2 • level 1 • level 0• site plan84 85
Öböl XI HUMixed-use project comprising a Shopping Centre and a PublicPlaza on <strong>the</strong> riverfront of <strong>the</strong> Danube’s new scheme of <strong>the</strong> ÖbölDistrict, in Budapest. The programme includes housing, offices,leisure, retail and shopping centre, achieving a total gross area of70.000 sq.-m, while <strong>the</strong> total gla, divided between retail parkand shopping centre, is of 31.000. The covered plaza, devised as akind of Public Hall to <strong>the</strong> whole new quarter, generates a flexiblespace of events that offer <strong>the</strong> city multiple opportunities toenrich urban life.nor<strong>the</strong>ast viewlocation budapest, hungarygla 30,168 sq.-mshops 65parking 2,000developer chamartín imobiliária, sa86 87
view towards westpublic plazaview towards west88 89
model view towards southmodel view towards sou<strong>the</strong>astmodel view of east facade• level 5• level 1• level 0• level -1• west facade• longitudinal section90 91
Nassica PTfacade detailCreated <strong>by</strong> <strong>the</strong> Spanish-based developer Neinver, Nassica is a trulyinnovative Iberian concept. In 350,000 sq.-m, a business park,an outlet centre (Factory), a big-box retail, multiplex cinemas,leisure activities and dining areas, will come toge<strong>the</strong>r in a singlespace. Strategically located in Portugal’s most prosperous region,it provides an attractive location in which name-brand retail andcompanies can unite, serving <strong>the</strong> more than three million peopleliving within <strong>the</strong> catchment area of <strong>the</strong> Oporto metropolitanregion. promontorio has been commissioned <strong>the</strong> huge expansionof <strong>the</strong> existing outlet facility.location vila do conde, porto region, portugalgla 85,259 sq.-mopening scheduled for 2010parking 3,702property neinver groupdeveloper neinver lusitania, sa92 93
entry canopystudy model detailstudy model detail• level 1 • level 0 • level -194 95
aerial night viewDolce Vita Tejo PTDescribed <strong>by</strong> our clients, <strong>the</strong> joint venture Chamartín and ingReal Estate, as “<strong>the</strong> largest retail development in <strong>the</strong> Greater<strong>Lisbon</strong> Area”, Dolce Vita Tejo opened in May 2009, involving atotal investment of € 300M. Located on <strong>the</strong> border between <strong>the</strong>districts of Amadora and Odivelas, and served <strong>by</strong> <strong>the</strong> Pontinharing road, it is estimated to have a catchment area of some 2.5million inhabitants. Dolce Vita Tejo is divided in two large parcels<strong>by</strong> a landscaped boulevard.In <strong>the</strong> latter, <strong>the</strong> covered entry plaza connected <strong>by</strong> retail bridges,includes an upper level suburban tram station. The East parcelcomprises <strong>the</strong> hypermarket, fashion and home anchors andshops, while <strong>the</strong> West wing features <strong>the</strong> largest food-court inPortugal, multiplex cinemas in addition to an innovative entertainmentcentre. With an etfe transparent roofing of more than5 hectares, Dolce Vita Tejo will be <strong>the</strong> third largest of its kind in<strong>the</strong> world, after those used in Munich’s Allianz Arena and Beijing’sOlympic pools complex.location amadora, lisbon region, portugalgla 122,000 sq.-mdiy 12,000 sq.-mshops 300auchan hypermarket 23,000 sq.-mparking 9,000opening may, 2009developer chamartín imobiliária, sa/ ing real estate9697
green wall <strong>by</strong> patrick blancmain plaza9899
etfe roof• site planwinter mallmain plaza• level 1• level 0food-court• level -1100101
spring mallspring and summer mallssummer mallkidzania and food-court102 103
etfe roof detailbas-relief precast panelsdeck parking facadeetfe cushions104105
Burgas Centre BGmain plazaWith its industrial heritage and an important economic, culturaland tourism activity, Burgas currently ranks as <strong>the</strong> 2nd largestcity of South East Bulgaria. In addition, this seaside resort on <strong>the</strong>Black Sea boasts <strong>the</strong> largest and fastest growing Bulgarian port.In <strong>the</strong> vicinity of both <strong>the</strong> city ring road and its important artery,mediating <strong>the</strong> discontinuity between <strong>the</strong> consolidated housingblocks and <strong>the</strong> outlying industrial expansion, promontorioproposes to revise <strong>the</strong> post-industrial character of <strong>the</strong> place,introducing a mixed-use programme that converts <strong>the</strong> existingbrown fields —with its industrial remnants and precariousstructures—, into an extension of <strong>the</strong> city.Comprising a 4-star design hotel, an office building and a shoppingcentre, <strong>the</strong> project develops around a large public squareframing <strong>the</strong> existing public garden. The latter, is devised <strong>the</strong>main entrance and heart of <strong>the</strong> whole complex, connecting <strong>the</strong>city centre with <strong>the</strong> railway and bus station interface. Given <strong>the</strong>topography and datum, both <strong>the</strong> office building and <strong>the</strong> hotelhave magnificent views of coast of Burgas and <strong>the</strong> Black Sea.location burgas, bulgariagla 40,000 sq.-mshops 181parking 2,500developer buted ad• level 1 • level 0106107
food-court veranda on south facadeDolce VitaMiraflores PTThe design consists in <strong>the</strong> partial renovation of a small shoppingcentre in a residential quarter of <strong>the</strong> nor<strong>the</strong>rn periphery of <strong>Lisbon</strong>.The existing building, although relatively recent, was physicallydegraded and financially insolvent. To revitalise this building, <strong>the</strong>new owner had a slim budget allowing minimal changes to <strong>the</strong>original layout. However, to be effective, this revamping shouldturn around <strong>the</strong> image of <strong>the</strong> building and attract better shopbrands and more visitors.On <strong>the</strong> outside, <strong>the</strong> operation consisted in covering <strong>the</strong> existingstone façade with a new skin of galvanised metal sheets as asupport for a graphic design informing <strong>the</strong> visitor on <strong>the</strong> mall’scommercial contents. In addition, a new wing of cinemas wasbuilt adjoining <strong>the</strong> building as a double skin frosted glass boxveiling <strong>the</strong> same colour palette that is painted behind, on <strong>the</strong>masonry wall. Dolce Vita Miraflores is now an exciting andsuccessful centre with a highly performing food court.location miraflores, lisbon region, portugalgla 5,728 sq.-mopening march 2005shops 65parking 300developer chamartín imobiliária, saawards 2005 real estate oscar108 109
main entrancecentral court• north facade• level 2 • level 1 • level 0• east facade110 111
Vivaci Beja PTmain entranceBeja is <strong>the</strong> hearth of <strong>the</strong> continental South of Portugal; a whitecity made of calk surfaces surrounded <strong>by</strong> never ending wheatfields under a blazing sun. This small two-floors Shopping Centreadds to its whiteness, <strong>by</strong> using rough and textured brickworkpainted in <strong>the</strong> traditional calk. Inside, it features a classical trackmall with food-court on <strong>the</strong> upper level. The skylights, shapedas tall chimneys recall <strong>the</strong> skyline of <strong>the</strong> traditional farms of <strong>the</strong>Alentejo landscape.location beja, alentejo region, portugalgla 18,650 sq.-mopening fall, 2012shops 82parking 850developer and owner fdo imobiliária, sacatchment area 40,000 inhabitants112113
Luz da Guia PTplazaMixed-use project comprising a Shopping Centre, Housing and <strong>Retail</strong>on a key geographic location in <strong>the</strong> Algarve, Portugal’s mostrelevant tourist destination. In a strategic point at <strong>the</strong> junctureof <strong>the</strong> two main highways connecting <strong>the</strong> region, <strong>the</strong> project isdevised as a compact mixed-use programme that allows for acontinuous inhabitation of <strong>the</strong> ensemble throughout <strong>the</strong> day.In that sense, <strong>the</strong> concept is based on a balanced between residentialand commercial use, backed <strong>by</strong> a radial road networklinking three commercial plazas, while creating private gardencourts inside <strong>the</strong> perimeter housing structure. O<strong>the</strong>r than <strong>the</strong>parking access and servicing, car traffic occurs only in <strong>the</strong> outerstreets of <strong>the</strong> ensemble.location algarve, portugalgla 20,115 sq.-mshops 122parking 236 (housing) + 1,769 (public)developer ing real estate• site plan • level 2 • level 1 • level 0116 117
Amoreiras PT• level 1• floor patternsLocated in <strong>the</strong> centre of <strong>Lisbon</strong> and sitting on a vast office andhousing complex, Amoreiras was <strong>the</strong> first large-scale shoppingcentre in <strong>the</strong> Portuguese capital. <strong>Design</strong>ed in <strong>the</strong> 1980s <strong>by</strong> TomásTaveira, <strong>the</strong> Amoreiras Shopping Centre has remained an all-timefavourite for <strong>Lisbon</strong> high-end buyers.Twenty years after it’s opening, important changes took placein <strong>the</strong> retail scene in Portugal. Namely, an increase in <strong>the</strong>purchasing power and consumer habits of <strong>Lisbon</strong> shoppers anda string of new and highly efficient shopping centres all over <strong>the</strong>city challenging <strong>the</strong> catchment area of Amoreiras.In <strong>the</strong> wake of this competitive scenario, promontorio wasinvited to renovate Amoreiras’ public areas. This required <strong>the</strong>capacity to identify <strong>the</strong> structuring elements and simultaneouslyupdating its decorative elements without erasing its strong postmodernidentity. Our proposal aims to reinforce <strong>the</strong> originality of<strong>the</strong> existing space, revising <strong>the</strong> commercial layout and some of itsinternal spaces. Fur<strong>the</strong>rmore, <strong>the</strong> project consists in upgradinglighting design, flooring, walls, ceiling and bulkheads, signage andfurniture.location lisbon, portugalgla 26,000 sq.-mopening fall 2011shops 250parking 900developer mundicenter sgpsconcourse mall• level 0118 119
SportsforumPortimão PTpublic walkwaySportsforum Portimão is a pfi competition comprising a mixeduseprogramme of sports facilities (swimming pool complex,soccer stadium, sports arena), retail (a mid-size shopping centre),housing and a recreational park, all inscribed within a public plotof 36 hectares.promontorio’s concept unifies and concentrates <strong>the</strong> largebuildings of <strong>the</strong> sports and commercial facilities in order toincrease <strong>the</strong> remaining landscaped areas for housing and recreationalactivities. The housing complex, ra<strong>the</strong>r than just beingnext to <strong>the</strong> park, is immersed in <strong>the</strong> landscaping so that dwellersfeel <strong>the</strong>y are really living in <strong>the</strong> park.location portimão, algarve, portugalshopping centre gla 25,870 sq.-molympic swimming pool complex 1,000 seatsstadium 8,000 seatshousing 26,348 sq.-mmultipurpose sports arena 3,000 seatspfi competition april, 2006parking 2,000status 2 nd prize pfi competitiondeveloper chamartín imobiliária, sa/ somague sacyrhypermarketparkingmallshopping centerolympic swimming pools complexstadiumanchor storemultipurpose sports arenarecreational parkhousinghousing120121
Vivaci Guarda PTsou<strong>the</strong>ast facade with level 0 entranceThis small shopping centre in <strong>the</strong> time-honoured city of Guarda,inland Portugal, is located on <strong>the</strong> boundary between its historicalcore and <strong>the</strong> 1950s urban expansion. <strong>Design</strong>ed for an extremelynarrow and long plot, and bridging a grade level difference of 20meters between <strong>the</strong> bordering streets, <strong>the</strong> building is set in 5levels of retail and leisure in addition to 3 levels of undergroundparking. Besides <strong>the</strong> supermarket anchor, this unusual ensembleincludes nearly 80 shops, 4 cinemas and a food court with apanoramic window overlooking <strong>the</strong> city. Inside, colours andstripes have been chosen as a dominating <strong>the</strong>me, creating bright,dynamic and airy spaces, while on <strong>the</strong> outside <strong>the</strong> undulatingwhite striped concrete panels and coloured glass dominate <strong>the</strong>surface of <strong>the</strong> building.location guarda, portugalgla 14,000 sq.-mopening november, 2008shops 80parking 395developer fdo imobiliária, sacentral court from above122123
sou<strong>the</strong>ast facadeview towards northview towards south126 127
nor<strong>the</strong>ast facadefacade detailwall graphicsfood-courtview towards southmain entrance128 129
aerial viewRikhe Tbilisi GEpromontorio was invited to develop a Master Plan for Rikhedowntown. This Master Plan of strategic importance for Rikhe,set in <strong>the</strong> heart of Tbilisi, can aspire to change <strong>the</strong> worldwideperception of Georgia. It will offer a new vision of Georgia ascountry that embraces <strong>the</strong> future with <strong>the</strong> highest respect for itsheritage and history. Historically, <strong>the</strong> reclaimed riverbank landof Rikhe has been a marginal site with temporary occupationsthat served events and street fairs. It must be turned into a keydestination of <strong>the</strong> city. Given its topographical situation, Rikheis both highly visible from many prominent points of <strong>the</strong> city aswell as offering splendid vistas towards those points. Drawingfrom <strong>the</strong> city life of Tbilisi, our Master Plan concept is based onan intricate network of relatively small and complex streets withmultiple accesses, zigzagging and overlaying functions. It opensup <strong>the</strong> Rikhe plateau towards <strong>the</strong> riverbank <strong>by</strong> means of a centralsquare —which in turn receives a new bridge across <strong>the</strong> river— anda terraced promenade.location rikhe, tbilisi, georgiagross floor area 232,800 sq.-mstatus master plan in progress 2009retail 54,300 sq.-mhousing 41,600 sq.-moffices 14,500 sq.-mconvention centre 11,300 sq.-mrestauration area 8,700 sq.-m4-star hotel 11,800 sq.-m5-star hotel 9,700 sq.-mparking places 2,730client axis development130131
aerial viewlevel 5/ tophousingofficeshousinghousing4-star hotelhousing5-star hotellevel 4shopping/ floor aofficespedestrian bridge over <strong>the</strong> riverhotel main plazalevel 3/ squareshopping/ floor bstreet retailconvention centrehotel lobbiesrestaurants/bars/ cafeslevel 2/ intermediateparking/ housing/ hotellevel 1shopping/ loading bayshopping/ floor cparking/ housing/ hotellevel 0parking/ shoppingriverfront cafesriver promenade132 133
Nexity Famalicão PTmain entranceLocated in <strong>the</strong> vicinity of <strong>the</strong> town of Famalicão, within <strong>the</strong> Oportometropolitan region, this Shopping Centre and <strong>Retail</strong> Park is stylisticallyinspired in <strong>the</strong> automobile and aircraft design, emphasizing<strong>the</strong> idea of whiteness and smoothness, and of speed and performance.The Shopping Centre features a layout with a track mallthat connects to a covered pergola surrounding <strong>the</strong> <strong>Retail</strong> Parkbuildings. In addition, a Carrefour hypermarket is located on level-1, with its cashiers directly connected to <strong>the</strong> parking.location famalicão, portugalgla 35,000 sq.-mopening spring, 2012shops 140parking 2,350developer nexity groupe, france134 135
concourse mallfood-courtmall from upper level• level 1• level 0136 137
Messina Shopping ITmain entranceLocated near <strong>the</strong> North-East tip of <strong>the</strong> island of Sicily, Messinais separated from mainland Italy <strong>by</strong> <strong>the</strong> famous Strait that bearsits name, just opposite of Reggio Calabria. Messina’s maineconomical resource is <strong>the</strong> port, both commercial and military,servicing several shipyards and Mediterranean routes.Conceived as a mid-size retail project, <strong>the</strong> Messina Shopping is tobe implemented in <strong>the</strong> outskirts of Sicily’s 3rd-largest city witha population of 500,000 in <strong>the</strong> metropolitan area.It is located next to <strong>the</strong> San Filippo new soccer stadium of <strong>the</strong>time-honoured acr Messina team, taking advantage of <strong>the</strong>existing road infrastructure. In terms of topography, and inspite of <strong>the</strong> enormous land movements and retaining wallsbuilt for <strong>the</strong> stadium level parking, <strong>the</strong> site’s steepness allow<strong>the</strong> volume of <strong>the</strong> building to be partially buried, thus reducingits environmental impact, notwithstanding <strong>the</strong> magnificenteastbound sea views obtaining from <strong>the</strong> food court’s firstlevel terrace. From <strong>the</strong> city’s vantage point, this building aimsto reorganize what is today a leftover space with little if anyurban life outside of Sunday games, into a vibrant place and acommunity hub that ga<strong>the</strong>r visitors not only from <strong>the</strong> stadium,but from <strong>the</strong> disrupted periphery where it is located. The buildingis organized on three commercial levels, plus undergroundparking. The hypermarket is partially buried while <strong>the</strong> shoppingcentre is on ground and first levels.location messina, sicilygla 44,000 sq.-mopening 2013shops 145parking 2,600partner architects roberto collovà, palermodeveloper chamartín sirco management italia spa138 139
aerial view• level 1 • level 0 • level -1140 141
Creditspartners<strong>Retail</strong> <strong>Design</strong>Paulo Perloiro M.Archpgp@promontorio.net+351 932 271 073Tourism & HospitalityPaulo Martins Barata M.Arch mba PhDpmb@promontorio.net+351 937 134 915Housing, Offices & Mixed-useJoão Luis Ferreira M.ArchJlf@promontorio.net+351 939 443 765Museums, Aquariums & <strong>Design</strong>SustainabilityPedro Appleton M.Archpma@promontorio.net+351 939 443 950Interior <strong>Design</strong>João Perloiro M.Archjjp@promontorio.net+351 939 443 659Communications & External RelationsAna Gonçalves M.Archana@promontorio.net+351 918 687 327promontorio retail TM is a branch ofpromontorio architects TM in <strong>the</strong>field of retail.promontorio architectswww.promontorio.netwww.promontorioretail.netwww.promontoriotourism.netR. Fábrica Material de Guerra, 101950-128 LisboaportugalTelephone +351 218 620 970Facsimile +351 218 620 971Email info@promontorio.netCopyrights© promontorio for all texts.© promontorio for <strong>the</strong> photographs,shared with Fernando Guerra/fg+sg,Rui Morais de Sousa, Leonardo Finotti,Duarte Brito and Nuno Ribeiro (ArteFotográfica).© promontorio for all renderingsshared with 4+Arq, Arqui300 andEstúdio Goma.© 1990 Warner Bros for <strong>the</strong> imagesfrom Pretty Woman.promontorio retail TMpromontorio tourism TM ,are registered trademarks ofpromontorio architects TM .Graphic <strong>Design</strong>R2 <strong>Design</strong> (www.r2design.pt)Technical CoordinationPedro Grandão M.ArchJoana Wanderley M.Archpromontorio architects,promontorio retail andpromontorio tourism are allregistered trademarks. This work issubject to copyright. All rights arereserved, whe<strong>the</strong>r <strong>the</strong> whole or part of<strong>the</strong> material is concerned, specifically<strong>the</strong> rights of <strong>the</strong> texts, <strong>the</strong> translations,reprinting, re-use of illustrations,reproduction on microfilm, or in o<strong>the</strong>rmedia, and storage in databanks. Forany kind of use, permission of <strong>the</strong>copyright owner must be obtained.CreditsWe would like to acknowledge <strong>the</strong>contributions of <strong>the</strong> various individualsand firms in <strong>the</strong> consulting of <strong>the</strong>projects depicted in this portfolio: Mr.Theo Kondos in <strong>the</strong> lighting designof Dolce Vita Douro, Dolce Vita Tejo,Sportsforum Ovar, Vivaci Guarda; Mr.Jonathan Speirs in <strong>the</strong> lighting designof Vasco da Gama; Mr. Scott Rykiel in<strong>the</strong> landscaping of Vasco da Gama; Mr.José Quintela in Vasco da Gama; t+t inForum Setubal; bdp in Vasco da Gama,Dolce Vita Douro and Nassica Vila doConde; rtkl in Dolce Vita Tejo.isbn 978-989-96255-2-5depósito legal 300934/09This publication is annually printed onpaper and published online. You mayobtain it <strong>by</strong> contacting us and requesta copy or freely download it in pdf atwww.promontorioretail.netTo contact us dial +351 218 620 970You may also call directly to <strong>the</strong> mobileof Paulo Perloiro +351 932 271 073, oremail at pgp@promontorioretail.netCover ImageCádiz Gateway concept schemesPaperCover: Creator Silk 200 grs/m2Interior: Synar Matt 115 grs/m2,Munken Pure 120 grs/m2,Pop' Set Pimentão 170 grs/m2All paper used in <strong>the</strong> production of thispublication comes from well-managedsources.Print RunNovember 2009: 1 st Editionof 1.000 copiesPrinterNorprint (www.norprint.pt)142


