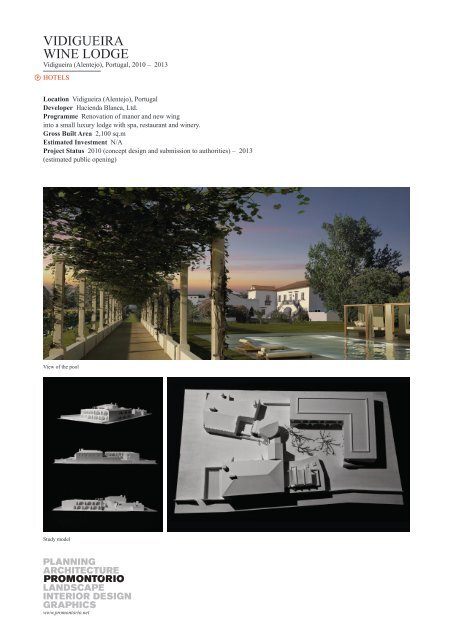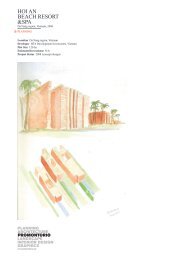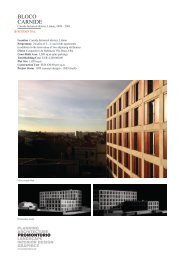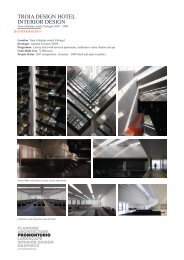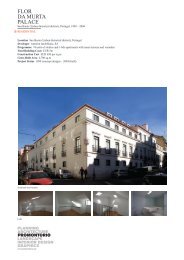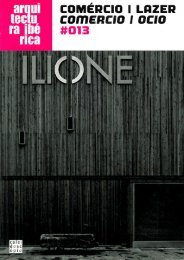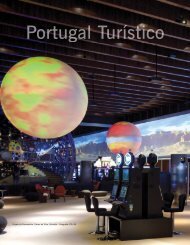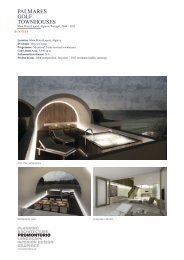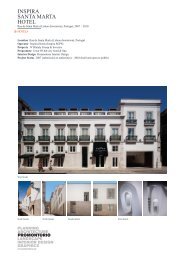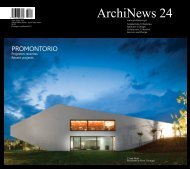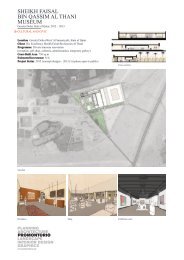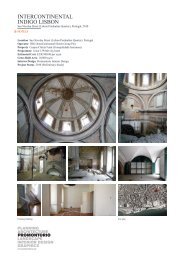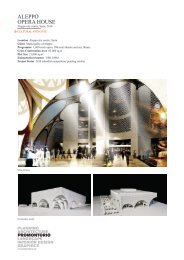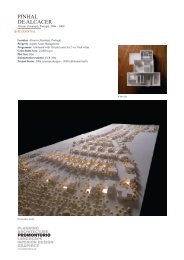VIDIGUEIRA WINE LODGE - Promontorio
VIDIGUEIRA WINE LODGE - Promontorio
VIDIGUEIRA WINE LODGE - Promontorio
- No tags were found...
Create successful ePaper yourself
Turn your PDF publications into a flip-book with our unique Google optimized e-Paper software.
<strong>VIDIGUEIRA</strong><strong>WINE</strong> <strong>LODGE</strong>Vidigueira (Alentejo), Portugal, 2010 – 2013HOTELSLocation Vidigueira (Alentejo), PortugalDeveloper Hacienda Blanca, Ltd.Programme Renovation of manor and new winginto a small luxury lodge with spa, restaurant and winery.Gross Built Area 2,100 sq.mEstimated Investment N/AProject Status 2010 (concept design and submission to authorities) – 2013(estimated public opening)View of the poolStudy modelwww.promontorio.net
<strong>VIDIGUEIRA</strong> <strong>WINE</strong> <strong>LODGE</strong>Vidigueira (Alentejo), Portugal, 2010 – 2013View of the patioView from the restaurantView from the vineyardsBesides being the earldom title of leadingnavigator Vasco da Gama, the illustrioustownship of Vidigueira was alreadyproducing wine as early as in the Romanoccupation of the first half of the 2ndcenturyBC. Its landscape is delineatedby the winding topographic contours ofthe vines that spread along the gentle hills;a landscape described by the Portuguesewriter, Fialho de Almeida, as the“Country of the Grapes”.Herdade do Paral is an 80 hectares’ estateand former property of the Countess ofSantar. Small by Alentejo standardsand far from an agriculture compound,it seems to have been more of a 19thcenturyRomantic leisure villa peculiarlyfurnished with castle-like turrets andbattlements and surrounded by elaborategardens and fountains.PROMONTORIO was commissionedthe restoration and expansion of theexisting structures into a wine lodge andspa. The developer aimed, not only torenovate the buildings for touristic use,but also to reinstate the property in termsof agriculture, by planting 24 hectares ofvines.Most of the property is listed as nationalreserve of natural and agriculture landand therefore entirely restricted to newconstruction. Thus, the old manor wasconverted to accommodate the socialfunctions of the lodge, namely, lounge,restaurant and Spa, whilst the 14-bedroomexpansion, –the only new part of theensemble–, will be confined to reusingthe massing of the existing two-storeyannexes of a rehab centre that previouslyoccupied the estate.This “new” building, by replacementof the existing concrete structure, is awhitewashed mass from which deeparches have been carved almost as if itwere an aqueduct, paying homage to thecharacteristic tectonics of the Alentejo andits play of light and shadow. The gardensof the manor, with as its complex systemof waterworks, promenades and pergolaswill be carefully restored to its originalcondition.www.promontorio.net


