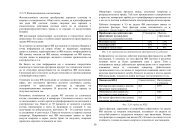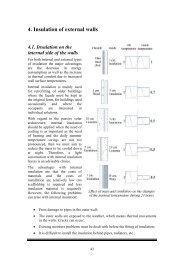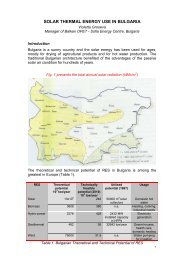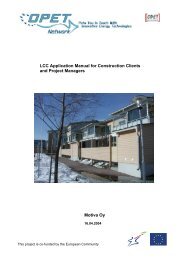Guidebook for Energy Efficiency in Municipalities
Guidebook for Energy Efficiency in Municipalities
Guidebook for Energy Efficiency in Municipalities
Create successful ePaper yourself
Turn your PDF publications into a flip-book with our unique Google optimized e-Paper software.
Insulation of ceil<strong>in</strong>gs, walls and floors is a more significant factor <strong>for</strong> smaller build<strong>in</strong>gs with<br />
low <strong>in</strong>ternal heat loads than <strong>for</strong> large multi-storey build<strong>in</strong>gs. For example, consider two<br />
build<strong>in</strong>gs, one five storeys high and the other only s<strong>in</strong>gle-storey, both with 1000 square<br />
metres of floor area per storey:<br />
the five-storey build<strong>in</strong>g has around 0.9 square metres of external surface per square<br />
metre of floor area;<br />
the s<strong>in</strong>gle-storey build<strong>in</strong>g has 2.5 square metres of external surface area per square<br />
metre of floor area.<br />
<strong>Energy</strong> flows through the roof, walls and floor are there<strong>for</strong>e a much larger proportion of<br />
total energy flows <strong>for</strong> the smaller build<strong>in</strong>g.<br />
To summarise, under extreme conditions, an energy-efficient build<strong>in</strong>g envelope always<br />
reduces energy consumption and energy charges <strong>for</strong> peak demand. The smaller the<br />
build<strong>in</strong>g and/or the lower the <strong>in</strong>ternal heat loads, the more energy <strong>in</strong>sulation will save.<br />
S<strong>in</strong>ce most municipal build<strong>in</strong>gs have long lives and relatively long occupancy hours, and<br />
aim to provide a high standard of com<strong>for</strong>t, it makes sense to <strong>in</strong>corporate a high standard<br />
of <strong>in</strong>sulation <strong>in</strong>to all these build<strong>in</strong>gs.<br />
For exist<strong>in</strong>g build<strong>in</strong>gs, it may be difficult to retrofit <strong>in</strong>sulation <strong>in</strong>to walls, but it is usually<br />
possible to <strong>in</strong>sulate ceil<strong>in</strong>gs and under exposed floors (such as floors above car parks).<br />
Air leaks<br />
Air leak<strong>in</strong>g at the rate of only 100 litres per second (about the rate of air removed by a<br />
domestic exhaust fan) creates a cool<strong>in</strong>g or heat<strong>in</strong>g load of up to 2 kW under extreme<br />
climatic conditions. In a build<strong>in</strong>g hous<strong>in</strong>g 250 people, entry of outside air at twice the<br />
required rate could add up to 50 kW to the cool<strong>in</strong>g or heat<strong>in</strong>g load—a substantial waste of<br />
energy, cost<strong>in</strong>g up to €3 per hour.<br />
Problem areas and strategies to address them <strong>in</strong>clude:<br />
Ensure doors are closed where feasible; use self-clos<strong>in</strong>g doors, fit heavy plastic strips<br />
to limit air flow, or <strong>in</strong>stall w<strong>in</strong>dbreaks or airlocks at entrances.<br />
Large amounts of air-conditioned air may be removed by exhaust fans, particularly<br />
where a build<strong>in</strong>g <strong>in</strong>cludes a commercial kitchen (such as <strong>for</strong> Meals on Wheels). In<br />
such a situation, outside air could be ducted <strong>in</strong>to the area near the exhaust fan,<br />
provid<strong>in</strong>g an alternative source of air <strong>for</strong> the fan and prevent<strong>in</strong>g it remov<strong>in</strong>g airconditioned<br />
air.<br />
Gaps around doors and w<strong>in</strong>dows, and cracks <strong>in</strong> the build<strong>in</strong>g fabric can be weather<br />
stripped or sealed. Often there are serious air leaks around doors and hatches to unair-conditioned<br />
areas; these depressurise the build<strong>in</strong>g and allow cold draughts to<br />
cause discom<strong>for</strong>t <strong>for</strong> staff near doors and w<strong>in</strong>dows.<br />
Open fireplaces and heater flues are large sources of air leaks <strong>in</strong> some municipal<br />
build<strong>in</strong>gs converted from residential use. Open fireplaces can be blocked off or fitted<br />
with dampers. Not much can be done about exist<strong>in</strong>g heater flues, but new heaters can<br />
be chosen that isolate combustion air from the <strong>in</strong>door air, so (warmed) <strong>in</strong>door air is<br />
not lost.<br />
Evaporative coolers <strong>in</strong>stalled <strong>for</strong> summer cool<strong>in</strong>g can allow large quantities of warm<br />
air to escape <strong>in</strong> w<strong>in</strong>ter; they should be fitted with automatic louvres to seal them<br />
closed when not <strong>in</strong> operation.<br />
Further <strong>in</strong><strong>for</strong>mation<br />
ES Guides (CRES)<br />
ENERGY SAVINGS THROUGH THERMAL INSULATION






