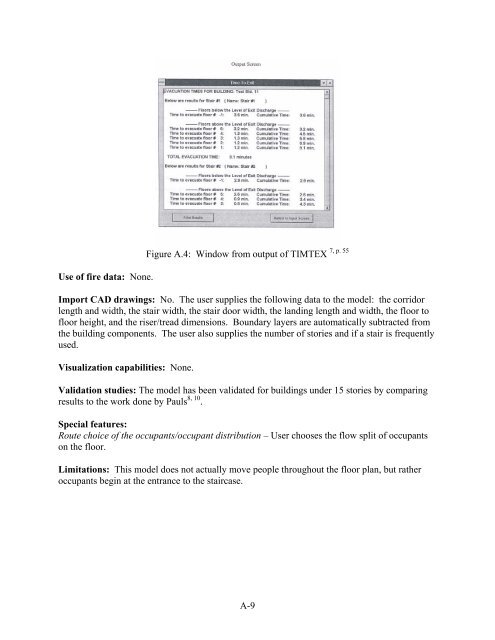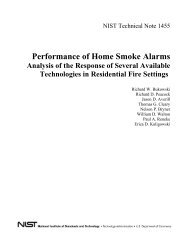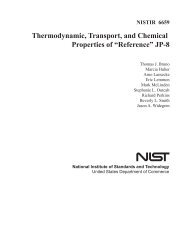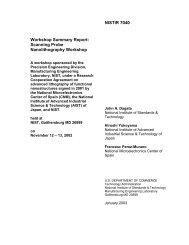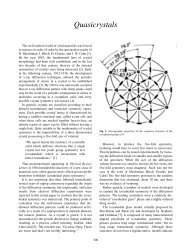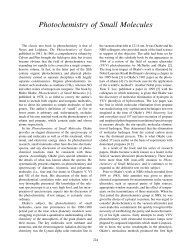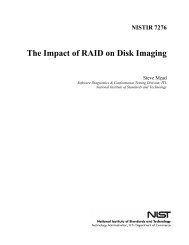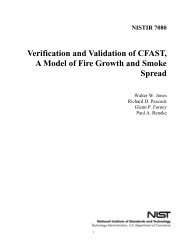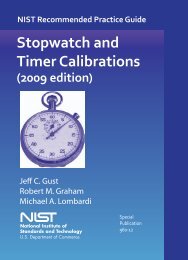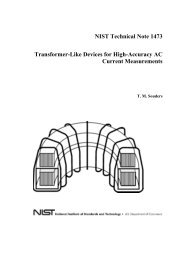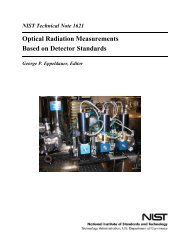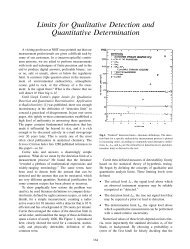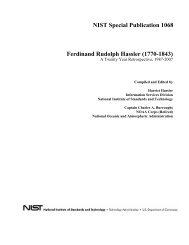A Review of Building Evacuation Models - NIST Virtual Library
A Review of Building Evacuation Models - NIST Virtual Library
A Review of Building Evacuation Models - NIST Virtual Library
You also want an ePaper? Increase the reach of your titles
YUMPU automatically turns print PDFs into web optimized ePapers that Google loves.
Use <strong>of</strong> fire data: None.<br />
Figure A.4: Window from output <strong>of</strong> TIMTEX<br />
7, p. 55<br />
Import CAD drawings: No. The user supplies the following data to the model: the corridor<br />
length and width, the stair width, the stair door width, the landing length and width, the floor to<br />
floor height, and the riser/tread dimensions. Boundary layers are automatically subtracted from<br />
the building components. The user also supplies the number <strong>of</strong> stories and if a stair is frequently<br />
used.<br />
Visualization capabilities: None.<br />
Validation studies: The model has been validated for buildings under 15 stories by comparing<br />
results to the work done by Pauls 8, 10 .<br />
Special features:<br />
Route choice <strong>of</strong> the occupants/occupant distribution – User chooses the flow split <strong>of</strong> occupants<br />
on the floor.<br />
Limitations: This model does not actually move people throughout the floor plan, but rather<br />
occupants begin at the entrance to the staircase.<br />
A-9


