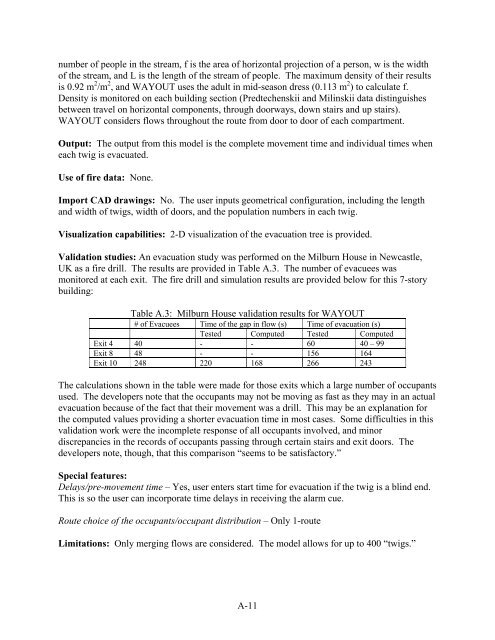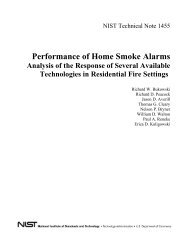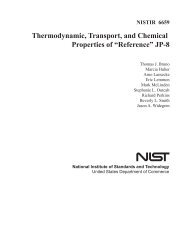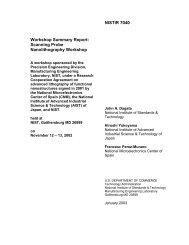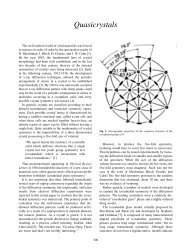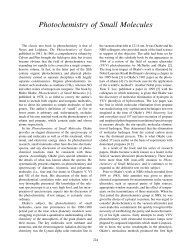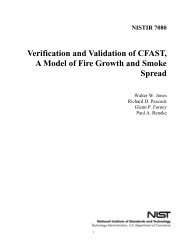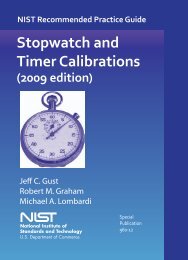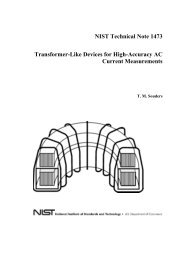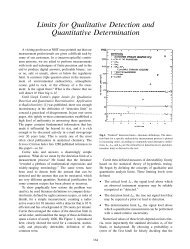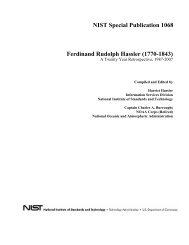A Review of Building Evacuation Models - NIST Virtual Library
A Review of Building Evacuation Models - NIST Virtual Library
A Review of Building Evacuation Models - NIST Virtual Library
Create successful ePaper yourself
Turn your PDF publications into a flip-book with our unique Google optimized e-Paper software.
number <strong>of</strong> people in the stream, f is the area <strong>of</strong> horizontal projection <strong>of</strong> a person, w is the width<br />
<strong>of</strong> the stream, and L is the length <strong>of</strong> the stream <strong>of</strong> people. The maximum density <strong>of</strong> their results<br />
is 0.92 m 2 /m 2 , and WAYOUT uses the adult in mid-season dress (0.113 m 2 ) to calculate f.<br />
Density is monitored on each building section (Predtechenskii and Milinskii data distinguishes<br />
between travel on horizontal components, through doorways, down stairs and up stairs).<br />
WAYOUT considers flows throughout the route from door to door <strong>of</strong> each compartment.<br />
Output: The output from this model is the complete movement time and individual times when<br />
each twig is evacuated.<br />
Use <strong>of</strong> fire data: None.<br />
Import CAD drawings: No. The user inputs geometrical configuration, including the length<br />
and width <strong>of</strong> twigs, width <strong>of</strong> doors, and the population numbers in each twig.<br />
Visualization capabilities: 2-D visualization <strong>of</strong> the evacuation tree is provided.<br />
Validation studies: An evacuation study was performed on the Milburn House in Newcastle,<br />
UK as a fire drill. The results are provided in Table A.3. The number <strong>of</strong> evacuees was<br />
monitored at each exit. The fire drill and simulation results are provided below for this 7-story<br />
building:<br />
Table A.3: Milburn House validation results for WAYOUT<br />
# <strong>of</strong> Evacuees Time <strong>of</strong> the gap in flow (s) Time <strong>of</strong> evacuation (s)<br />
Tested Computed Tested Computed<br />
Exit 4 40 - - 60 40 – 99<br />
Exit 8 48 - - 156 164<br />
Exit 10 248 220 168 266 243<br />
The calculations shown in the table were made for those exits which a large number <strong>of</strong> occupants<br />
used. The developers note that the occupants may not be moving as fast as they may in an actual<br />
evacuation because <strong>of</strong> the fact that their movement was a drill. This may be an explanation for<br />
the computed values providing a shorter evacuation time in most cases. Some difficulties in this<br />
validation work were the incomplete response <strong>of</strong> all occupants involved, and minor<br />
discrepancies in the records <strong>of</strong> occupants passing through certain stairs and exit doors. The<br />
developers note, though, that this comparison “seems to be satisfactory.”<br />
Special features:<br />
Delays/pre-movement time – Yes, user enters start time for evacuation if the twig is a blind end.<br />
This is so the user can incorporate time delays in receiving the alarm cue.<br />
Route choice <strong>of</strong> the occupants/occupant distribution – Only 1-route<br />
Limitations: Only merging flows are considered. The model allows for up to 400 “twigs.”<br />
A-11


