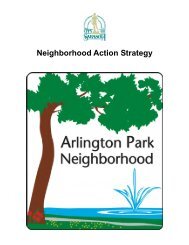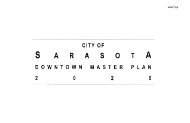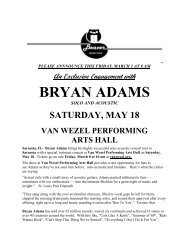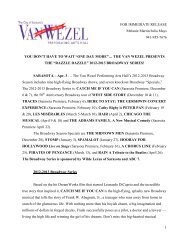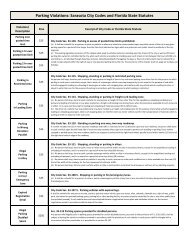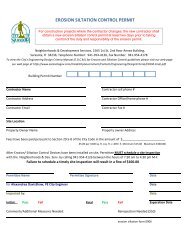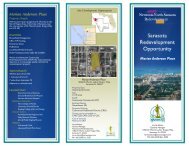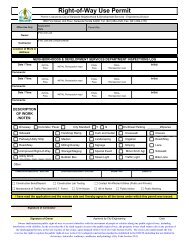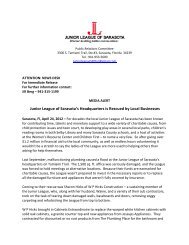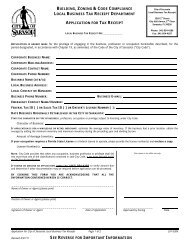10-4912 - City of Sarasota
10-4912 - City of Sarasota
10-4912 - City of Sarasota
You also want an ePaper? Increase the reach of your titles
YUMPU automatically turns print PDFs into web optimized ePapers that Google loves.
Attachment 1<br />
Ordinance No. <strong>10</strong>-<strong>4912</strong><br />
Table VI-<strong>10</strong>04<br />
Building Design Standards in the Downtown Zone Districts<br />
These standards are limited to portions <strong>of</strong> buildings with frontages that face a primary street.<br />
(See map VI-<strong>10</strong>01)<br />
BUILDING DESIGN<br />
STANDARDS DTN (Neighborhood)<br />
DTNE (Neighborhood Edge)<br />
DTE (Edge)<br />
DTC (Core)<br />
DTB (Bayfront)<br />
the remainder <strong>of</strong> the front lot line,<br />
a street wall shall be built coplanar<br />
with the façade only when<br />
they are needed to screen surface<br />
or structured parking or other<br />
unsightly conditions such as<br />
alleys.<br />
the remainder <strong>of</strong> the front lot line,<br />
a street wall shall be built coplanar<br />
with the façade. only when<br />
they are needed to screen surface<br />
or structured parking or other<br />
unsightly conditions such as<br />
alleys.<br />
Recess Not applicable Not applicable Buildings shall have a minimum<br />
twelve (12) foot recess along each<br />
street front commencing above the<br />
2 nd , 3 rd or 4 th story. Encroachments<br />
into the required recess shall be<br />
allowed consistent with section<br />
VII-1202.<br />
Habitable Space Not applicable. Buildings shall provide a 20-foot<br />
minimum depth <strong>of</strong> habitable space<br />
Reduces habitable space<br />
requirement from 4 to 2 stories.<br />
for the full height and length <strong>of</strong><br />
the first 4 stories 2stories.<br />
Buildings shall provide a 20-foot<br />
minimum depth <strong>of</strong> habitable space<br />
for the full height and length <strong>of</strong><br />
the first 4 stories 2stories.<br />
Pedestrian Entrance<br />
Buildings shall have their main<br />
entrance along a frontage line.<br />
Buildings with multiple frontages<br />
shall have their primary frontage<br />
determined by the Director <strong>of</strong><br />
Neighborhood and Development<br />
Services.<br />
Buildings shall have their main<br />
entrance along a frontage line.<br />
Buildings with multiple frontages<br />
shall have their primary frontage<br />
determined by the Director <strong>of</strong><br />
Neighborhood and Development<br />
Services.<br />
Buildings shall have their main<br />
entrance along a frontage line.<br />
Buildings with multiple frontages<br />
shall have their primary frontage<br />
determined by the Director <strong>of</strong><br />
Neighborhood and Development<br />
Services.<br />
.<br />
All buildings located at a corner<br />
intersection shall incorporate<br />
architectural features at the<br />
ground floor that emphasize the<br />
importance <strong>of</strong> pedestrian<br />
movement. These features may<br />
include chamfered corners,<br />
walk-through covered arcades,<br />
trellis structures, and other<br />
elements that focus visual<br />
interest on the corners.<br />
Corner Architecture Not applicable The Director <strong>of</strong> Neighborhood and<br />
Development Services may exempt<br />
buildings located at a corner<br />
intersection that celebrate the<br />
corner, such as with a turret, from<br />
(1) the recess requirement above<br />
the 4 th story and (2) the requirement<br />
that facades be built parallel to the<br />
front lot line. This exemption is<br />
limited to a distance 24 feet from<br />
each front lot line at the corner.<br />
Streetwalls<br />
Not Applicable.<br />
Streetwalls shall be located at the<br />
first layer and along the building<br />
frontage line whenever they are<br />
needed to screen surface or<br />
structured parking or other<br />
unsightly conditions such as alleys.<br />
All buildings located at a corner<br />
intersection shall incorporate<br />
architectural features at the<br />
ground floor that emphasize the<br />
importance <strong>of</strong> pedestrian<br />
movement. These features may<br />
include chamfered corners,<br />
walk-through covered arcades,<br />
trellis structures, and other<br />
elements that focus visual<br />
interest on the corners.<br />
The Director <strong>of</strong> Neighborhood and<br />
Development Services may exempt<br />
buildings located at a corner<br />
intersection that celebrate the<br />
corner, such as with a turret, from<br />
(1) the recess requirement above<br />
the 4 th story and (2) the requirement<br />
that facades be built parallel to the<br />
front lot line. This exemption is<br />
limited to a distance 24 feet from<br />
each front lot line at the corner.<br />
Streetwalls shall be located at the<br />
first layer and along the building<br />
frontage line whenever they are<br />
needed to screen surface or<br />
structured parking or other<br />
unsightly conditions such as alleys.<br />
Streetwalls shall be between 3.5<br />
and 8 feet in height. Expanses<br />
longer than 25 feet or higher than<br />
3.5 feet shall be architecturally<br />
Streetwalls shall be between 3.5<br />
and 8 feet in height. Expanses<br />
longer than 25 feet or higher than<br />
3.5 feet shall be architecturally<br />
<strong>10</strong>-ZTA-01, June 7, 20<strong>10</strong> page 17 <strong>of</strong> 40



