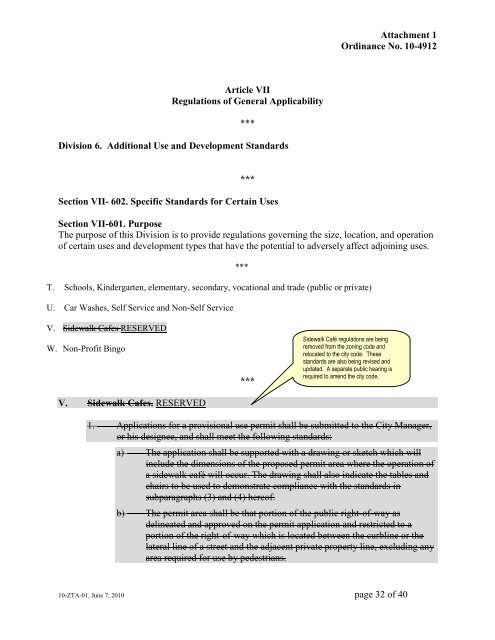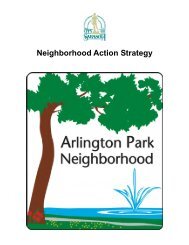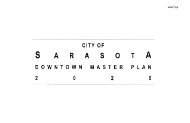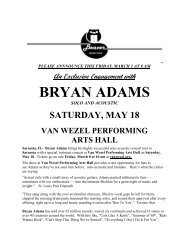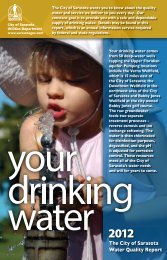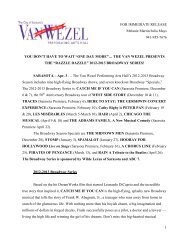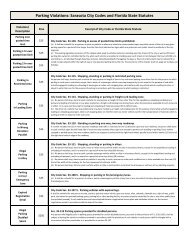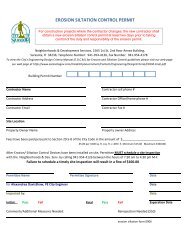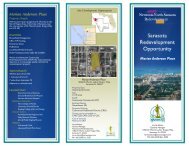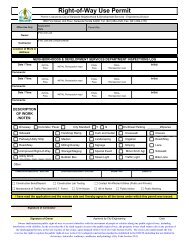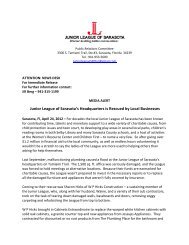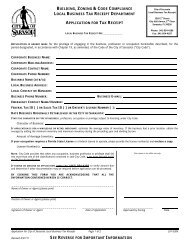10-4912 - City of Sarasota
10-4912 - City of Sarasota
10-4912 - City of Sarasota
Create successful ePaper yourself
Turn your PDF publications into a flip-book with our unique Google optimized e-Paper software.
Attachment 1<br />
Ordinance No. <strong>10</strong>-<strong>4912</strong><br />
Article VII<br />
Regulations <strong>of</strong> General Applicability<br />
***<br />
Division 6. Additional Use and Development Standards<br />
***<br />
Section VII- 602. Specific Standards for Certain Uses<br />
Section VII-601. Purpose<br />
The purpose <strong>of</strong> this Division is to provide regulations governing the size, location, and operation<br />
<strong>of</strong> certain uses and development types that have the potential to adversely affect adjoining uses.<br />
T. Schools, Kindergarten, elementary, secondary, vocational and trade (public or private)<br />
U. Car Washes, Self Service and Non-Self Service<br />
***<br />
V. Sidewalk Cafes RESERVED<br />
W. Non-Pr<strong>of</strong>it Bingo<br />
V. Sidewalk Cafes. RESERVED<br />
***<br />
Sidewalk Café regulations are being<br />
removed from the zoning code and<br />
relocated to the city code. These<br />
standards are also being revised and<br />
updated. A separate public hearing is<br />
required to amend the city code.<br />
1. Applications for a provisional use permit shall be submitted to the <strong>City</strong> Manager,<br />
or his designee, and shall meet the following standards:<br />
a) The application shall be supported with a drawing or sketch which will<br />
include the dimensions <strong>of</strong> the proposed permit area where the operation <strong>of</strong><br />
a sidewalk café will occur. The drawing shall also indicate the tables and<br />
chairs to be used to demonstrate compliance with the standards in<br />
subparagraphs (3) and (4) here<strong>of</strong>.<br />
b) The permit area shall be that portion <strong>of</strong> the public right-<strong>of</strong>-way as<br />
delineated and approved on the permit application and restricted to a<br />
portion <strong>of</strong> the right-<strong>of</strong>-way which is located between the curbline or the<br />
lateral line <strong>of</strong> a street and the adjacent private property line, excluding any<br />
area required for use by pedestrians.<br />
<strong>10</strong>-ZTA-01, June 7, 20<strong>10</strong> page 32 <strong>of</strong> 40


