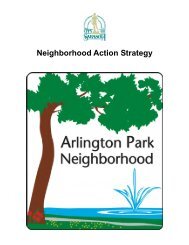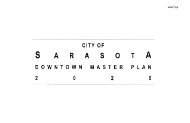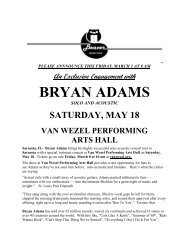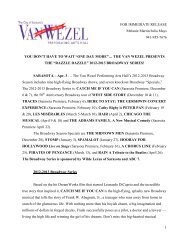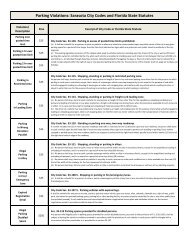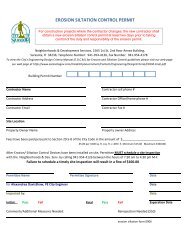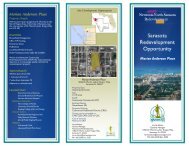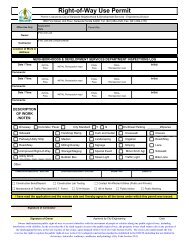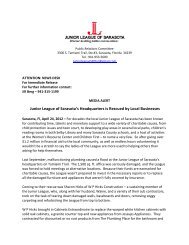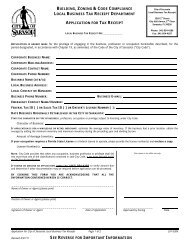10-4912 - City of Sarasota
10-4912 - City of Sarasota
10-4912 - City of Sarasota
Create successful ePaper yourself
Turn your PDF publications into a flip-book with our unique Google optimized e-Paper software.
Attachment 1<br />
Ordinance No. <strong>10</strong>-<strong>4912</strong><br />
Table VI-<strong>10</strong>04<br />
Building Design Standards in the Downtown Zone Districts<br />
These standards are limited to portions <strong>of</strong> buildings with frontages that face a primary street.<br />
(See map VI-<strong>10</strong>01)<br />
BUILDING DESIGN<br />
STANDARDS<br />
Ro<strong>of</strong>s<br />
DTN (Neighborhood)<br />
Development Services may<br />
exempt buildings that incorporate<br />
the syntax <strong>of</strong> the <strong>Sarasota</strong> School<br />
<strong>of</strong> Architecture.<br />
Pitched ro<strong>of</strong>s, if provided, shall be<br />
sloped no less than 5:12, except<br />
that porches may be attached shed<br />
ro<strong>of</strong>s with pitches no less than<br />
2:12.<br />
DTNE (Neighborhood Edge)<br />
DTE (Edge)<br />
Development Services may exempt<br />
buildings that incorporate the<br />
syntax <strong>of</strong> the <strong>Sarasota</strong> School <strong>of</strong><br />
Architecture.<br />
Pitched ro<strong>of</strong>s, if provided, shall be<br />
sloped no less than 5:12, except<br />
that porches may be attached shed<br />
ro<strong>of</strong>s with pitches no less than<br />
2:12.<br />
DTC (Core)<br />
DTB (Bayfront)<br />
and Development Services may<br />
exempt buildings that incorporate<br />
the syntax <strong>of</strong> the <strong>Sarasota</strong> School<br />
<strong>of</strong> Architecture.<br />
Pitched ro<strong>of</strong>s, if provided, shall be<br />
sloped no less than 5:12, except<br />
that porches may be attached shed<br />
ro<strong>of</strong>s with pitches no less than<br />
2:12.<br />
Exterior finish<br />
Flat ro<strong>of</strong>s shall have parapets no<br />
less than 42 inches high or as<br />
required to conceal any<br />
mechanical equipment from any<br />
adjoining sidewalk.<br />
Exterior finish materials on all<br />
facades (except windows) shall be<br />
limited to clapboards (durable<br />
materials), shingles (durable<br />
materials), stucco, quarried stone,<br />
cast stone, or brick. Materials<br />
may be combined on one façade<br />
only horizontally, with heavier<br />
below lighter (i.e. visual weight<br />
such as brick below stucco).<br />
Flat ro<strong>of</strong>s shall have parapets no<br />
less than 42 inches high or as<br />
required to conceal any mechanical<br />
equipment from any adjoining<br />
sidewalk.<br />
Exterior finish materials on all<br />
facades (except windows) shall be<br />
limited to clapboards (durable<br />
materials), shingles (durable<br />
materials), stucco, quarried stone,<br />
cast stone, or brick. Materials<br />
may be combined on one façade<br />
only horizontally, with heavier<br />
below lighter (i.e. visual weight<br />
such as brick below stucco).<br />
Flat ro<strong>of</strong>s shall have parapets no<br />
less than 42 inches high or as<br />
required to conceal any<br />
mechanical equipment from any<br />
adjoining sidewalk.<br />
Exterior finish materials on all<br />
facades (except windows) shall be<br />
limited to clapboards (durable<br />
materials), shingles (durable<br />
materials), stucco, quarried stone,<br />
cast stone, or brick. Materials<br />
may be combined on one façade<br />
only horizontally, with heavier<br />
below lighter (i.e. visual weight<br />
such as brick below stucco).<br />
Wood window surrounds are<br />
permitted in addition to all the<br />
material permitted for the<br />
exterior. Wood and metal<br />
pergolas and trellises are<br />
permitted. Fabric awnings are<br />
permitted without back lighting.<br />
Balconies and porches shall be<br />
made <strong>of</strong> painted or simulated<br />
wood, metal or masonry.<br />
Wood window surrounds are<br />
permitted in addition to all the<br />
material permitted for the<br />
exterior. Wood and metal<br />
pergolas and trellises are<br />
permitted. Fabric awnings are<br />
permitted without back lighting.<br />
Balconies, galleries and arcades<br />
shall be made <strong>of</strong> painted or<br />
simulated wood, metal or<br />
masonry. If allowed by the<br />
Director <strong>of</strong> Neighborhood and<br />
Development Services, guardrails<br />
on balconies or elevated<br />
walkways may be made <strong>of</strong> glass.<br />
Wood window surrounds are<br />
permitted in addition to all the<br />
material permitted for the<br />
exterior. Wood and metal<br />
pergolas and trellises are<br />
permitted. Fabric awnings are<br />
permitted without back lighting.<br />
Balconies, galleries and arcades<br />
shall be made <strong>of</strong> painted or<br />
simulated wood, metal or<br />
masonry. If allowed by the<br />
Director <strong>of</strong> Neighborhood and<br />
Development Services, guardrails<br />
on balconies or elevated<br />
walkways may be made <strong>of</strong> glass.<br />
<strong>10</strong>-ZTA-01, June 7, 20<strong>10</strong> page 19 <strong>of</strong> 40



