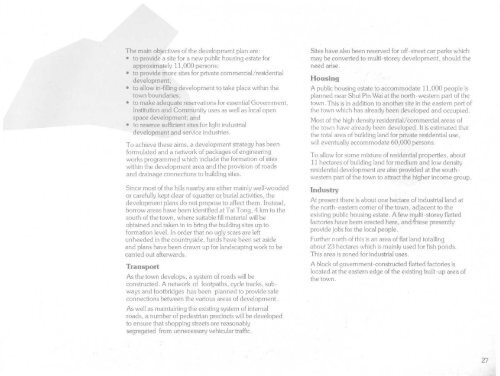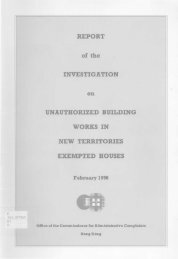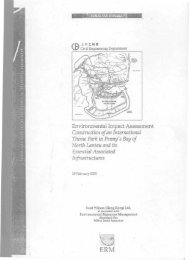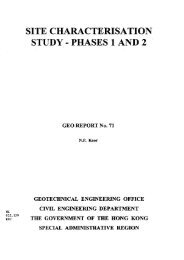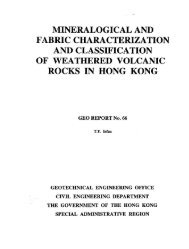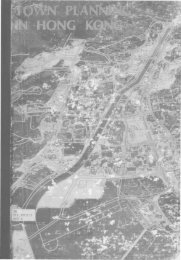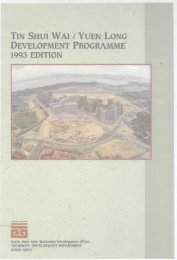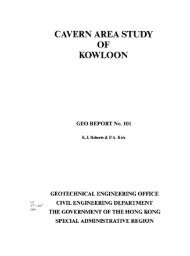Tai Po Development - HKU Libraries
Tai Po Development - HKU Libraries
Tai Po Development - HKU Libraries
Create successful ePaper yourself
Turn your PDF publications into a flip-book with our unique Google optimized e-Paper software.
The main objectives of the development plan are:<br />
• to provide a site for a new public housing estate for<br />
approximately 11,000 persons;<br />
• to provide more sites for private commercial/residential<br />
development;<br />
• to allow in-filling development to take place within the<br />
town boundaries;<br />
• to make adequate reservations for essential Government,<br />
Institution and Community uses as well as local open<br />
space development; and<br />
• to reserve sufficient sites for light industrial<br />
development and service industries.<br />
To achieve these aims, a development strategy has been<br />
formulated and a network of packages of engineering<br />
works programmed which include the formation of sites<br />
within the development area and the provision of roads<br />
and drainage connections to building sites.<br />
Since most of the hills nearby are either mainly well-wooded<br />
or carefully kept clear of squatter or burial activities, the<br />
development plans do not propose to affect them. Instead,<br />
borrow areas have been identified at <strong>Tai</strong> Tong, 4 km to the<br />
south of the town, where suitable fill material will be<br />
obtained and taken in to bring the building sites up to<br />
formation level. In order that no ugly scars are left<br />
unheeded in the countryside, funds have been set aside<br />
and plans have been drawn up for landscaping work to be<br />
carried out afterwards.<br />
Transport<br />
As the town develops, a system of roads will be<br />
constructed. A network of footpaths, cycle tracks, subways<br />
and footbridges has been planned to provide safe<br />
connections between the various areas of development.<br />
As well as maintaining the existing system of internal<br />
roads, a number of pedestrian precincts will be developed<br />
to ensure that shopping streets are reasonably<br />
segregated from unnecessary vehicular traffic.<br />
Sites have also been reserved for off-street car parks which<br />
may be converted to multi-storey development, should the<br />
need arise.<br />
Housing<br />
A public housing estate to accommodate 11,000 people is<br />
planned near Shui Pin Wai at the north-western part of the<br />
town. This is in addition to another site in the eastern part of<br />
the town which has already been developed and occupied.<br />
Most of the high density residential/commercial areas of<br />
the town have already been developed. It is estimated that<br />
the total area of building land for private residential use,<br />
will eventually accommodate 60,000 persons.<br />
To allow for some mixture of residential properties, about<br />
11 hectares of building land for medium and low density<br />
residential development are also provided at the southwestern<br />
part of the town to attract the higher income group.<br />
Industry<br />
At present there is about one hectare of industrial land at<br />
the north-eastern corner of the town, adjacent to the<br />
existing public housing estate. A few multi-storey flatted<br />
factories have been erected here, andThese presently<br />
provide jobs for the local people.<br />
Further north of this is an area of flat land totalling<br />
about 23 hectares which is mainly used for fish ponds.<br />
This area is zoned for industrial uses.<br />
A block of government-constructed flatted factories is<br />
located at the eastern edge of the existing built-up area of<br />
the town.<br />
27


