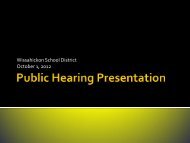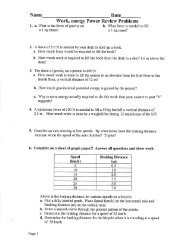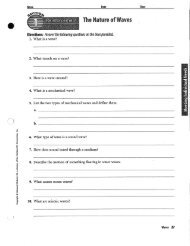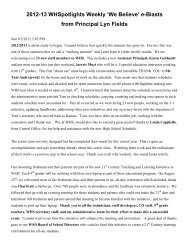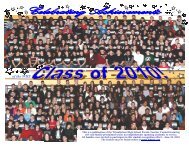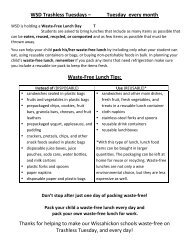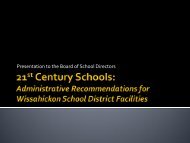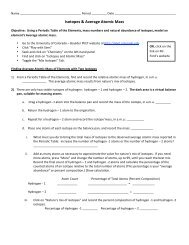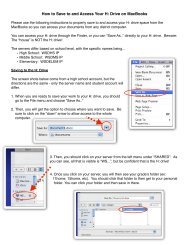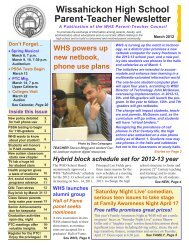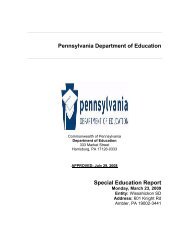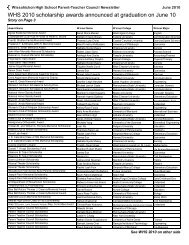Facilities Study Presentation - Wissahickon School District
Facilities Study Presentation - Wissahickon School District
Facilities Study Presentation - Wissahickon School District
You also want an ePaper? Increase the reach of your titles
YUMPU automatically turns print PDFs into web optimized ePapers that Google loves.
Summary of facilities study<br />
• Tab 1 – Introduction<br />
• Tab 2 – Overview of the <strong>District</strong><br />
• Tab 3 – Educational Specification<br />
• Tab 4 – Building Profiles<br />
• Tab 5 – Logic Matrix for Assigning Priorities<br />
• Tab 6, 7, 8 – Itemized Building Items<br />
• Tab 9 – Energy Portfolio<br />
• Tab 10 – Cost Comparisons<br />
• Tab 11 – Enrollment & Capacities<br />
• Tab 12 – Options Considered by the <strong>District</strong>/Cost Estimates<br />
• Tab 13 – Credentials<br />
The items highlighted in yellow indicate items that provided some of the valuable background information in<br />
the preparation of this <strong>Facilities</strong> <strong>Study</strong>, but is not included in this presentation.<br />
BRESLIN RIDYARD FADERO ARCHITECTS<br />
DHUY Engineering, Inc.



