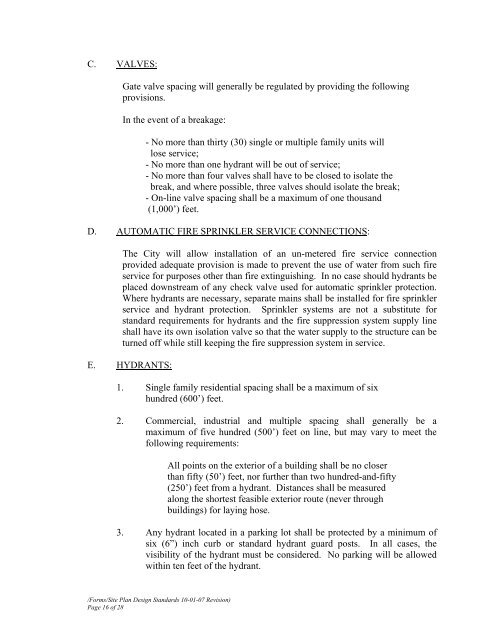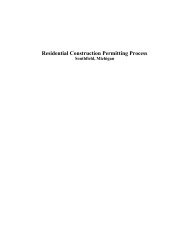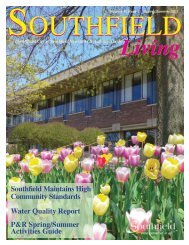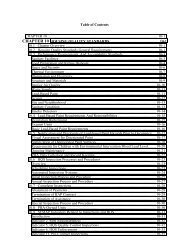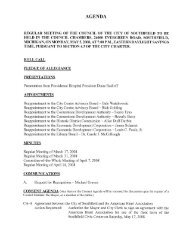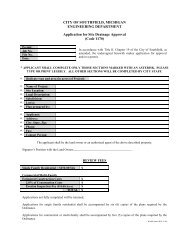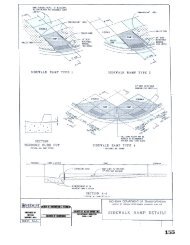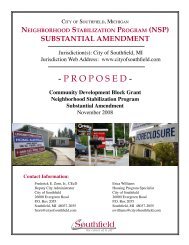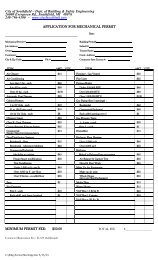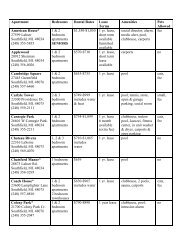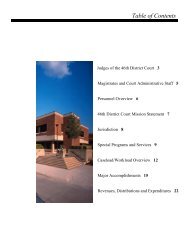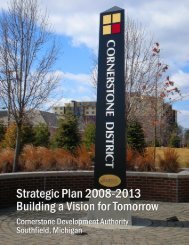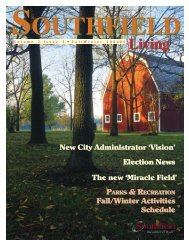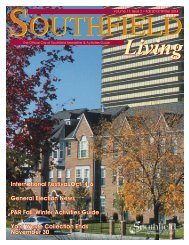Engineering Design Standards (PDF) - City of Southfield
Engineering Design Standards (PDF) - City of Southfield
Engineering Design Standards (PDF) - City of Southfield
You also want an ePaper? Increase the reach of your titles
YUMPU automatically turns print PDFs into web optimized ePapers that Google loves.
C. VALVES:<br />
Gate valve spacing will generally be regulated by providing the following<br />
provisions.<br />
In the event <strong>of</strong> a breakage:<br />
- No more than thirty (30) single or multiple family units will<br />
lose service;<br />
- No more than one hydrant will be out <strong>of</strong> service;<br />
- No more than four valves shall have to be closed to isolate the<br />
break, and where possible, three valves should isolate the break;<br />
- On-line valve spacing shall be a maximum <strong>of</strong> one thousand<br />
(1,000’) feet.<br />
D. AUTOMATIC FIRE SPRINKLER SERVICE CONNECTIONS:<br />
The <strong>City</strong> will allow installation <strong>of</strong> an un-metered fire service connection<br />
provided adequate provision is made to prevent the use <strong>of</strong> water from such fire<br />
service for purposes other than fire extinguishing. In no case should hydrants be<br />
placed downstream <strong>of</strong> any check valve used for automatic sprinkler protection.<br />
Where hydrants are necessary, separate mains shall be installed for fire sprinkler<br />
service and hydrant protection. Sprinkler systems are not a substitute for<br />
standard requirements for hydrants and the fire suppression system supply line<br />
shall have its own isolation valve so that the water supply to the structure can be<br />
turned <strong>of</strong>f while still keeping the fire suppression system in service.<br />
E. HYDRANTS:<br />
1. Single family residential spacing shall be a maximum <strong>of</strong> six<br />
hundred (600’) feet.<br />
2. Commercial, industrial and multiple spacing shall generally be a<br />
maximum <strong>of</strong> five hundred (500’) feet on line, but may vary to meet the<br />
following requirements:<br />
All points on the exterior <strong>of</strong> a building shall be no closer<br />
than fifty (50’) feet, nor further than two hundred-and-fifty<br />
(250’) feet from a hydrant. Distances shall be measured<br />
along the shortest feasible exterior route (never through<br />
buildings) for laying hose.<br />
3. Any hydrant located in a parking lot shall be protected by a minimum <strong>of</strong><br />
six (6”) inch curb or standard hydrant guard posts. In all cases, the<br />
visibility <strong>of</strong> the hydrant must be considered. No parking will be allowed<br />
within ten feet <strong>of</strong> the hydrant.<br />
/Forms/Site Plan <strong>Design</strong> <strong>Standards</strong> 10-01-07 Revision)<br />
Page 16 <strong>of</strong> 28


