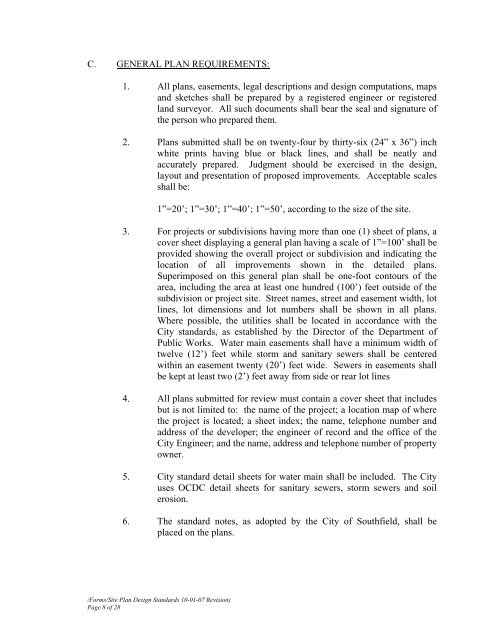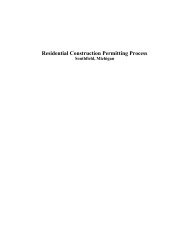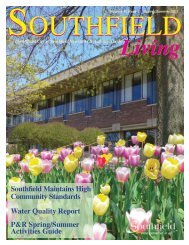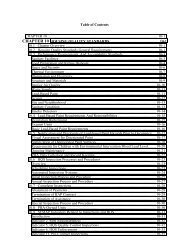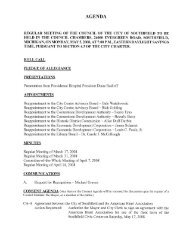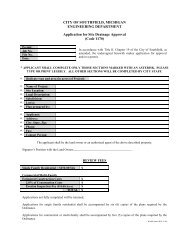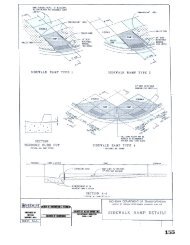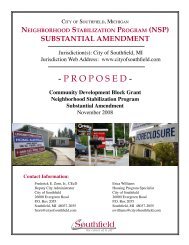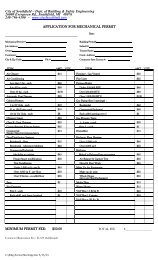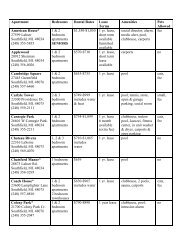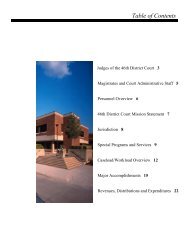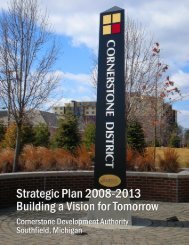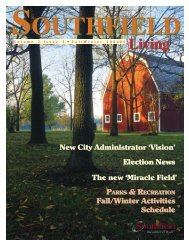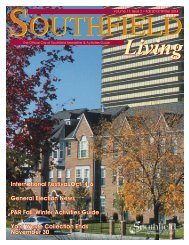Engineering Design Standards (PDF) - City of Southfield
Engineering Design Standards (PDF) - City of Southfield
Engineering Design Standards (PDF) - City of Southfield
Create successful ePaper yourself
Turn your PDF publications into a flip-book with our unique Google optimized e-Paper software.
C. GENERAL PLAN REQUIREMENTS:<br />
1. All plans, easements, legal descriptions and design computations, maps<br />
and sketches shall be prepared by a registered engineer or registered<br />
land surveyor. All such documents shall bear the seal and signature <strong>of</strong><br />
the person who prepared them.<br />
2. Plans submitted shall be on twenty-four by thirty-six (24” x 36”) inch<br />
white prints having blue or black lines, and shall be neatly and<br />
accurately prepared. Judgment should be exercised in the design,<br />
layout and presentation <strong>of</strong> proposed improvements. Acceptable scales<br />
shall be:<br />
1”=20’; 1”=30’; 1”=40’; 1”=50’, according to the size <strong>of</strong> the site.<br />
3. For projects or subdivisions having more than one (1) sheet <strong>of</strong> plans, a<br />
cover sheet displaying a general plan having a scale <strong>of</strong> 1”=100’ shall be<br />
provided showing the overall project or subdivision and indicating the<br />
location <strong>of</strong> all improvements shown in the detailed plans.<br />
Superimposed on this general plan shall be one-foot contours <strong>of</strong> the<br />
area, including the area at least one hundred (100’) feet outside <strong>of</strong> the<br />
subdivision or project site. Street names, street and easement width, lot<br />
lines, lot dimensions and lot numbers shall be shown in all plans.<br />
Where possible, the utilities shall be located in accordance with the<br />
<strong>City</strong> standards, as established by the Director <strong>of</strong> the Department <strong>of</strong><br />
Public Works. Water main easements shall have a minimum width <strong>of</strong><br />
twelve (12’) feet while storm and sanitary sewers shall be centered<br />
within an easement twenty (20’) feet wide. Sewers in easements shall<br />
be kept at least two (2’) feet away from side or rear lot lines<br />
4. All plans submitted for review must contain a cover sheet that includes<br />
but is not limited to: the name <strong>of</strong> the project; a location map <strong>of</strong> where<br />
the project is located; a sheet index; the name, telephone number and<br />
address <strong>of</strong> the developer; the engineer <strong>of</strong> record and the <strong>of</strong>fice <strong>of</strong> the<br />
<strong>City</strong> Engineer; and the name, address and telephone number <strong>of</strong> property<br />
owner.<br />
5. <strong>City</strong> standard detail sheets for water main shall be included. The <strong>City</strong><br />
uses OCDC detail sheets for sanitary sewers, storm sewers and soil<br />
erosion.<br />
6. The standard notes, as adopted by the <strong>City</strong> <strong>of</strong> <strong>Southfield</strong>, shall be<br />
placed on the plans.<br />
/Forms/Site Plan <strong>Design</strong> <strong>Standards</strong> 10-01-07 Revision)<br />
Page 8 <strong>of</strong> 28


