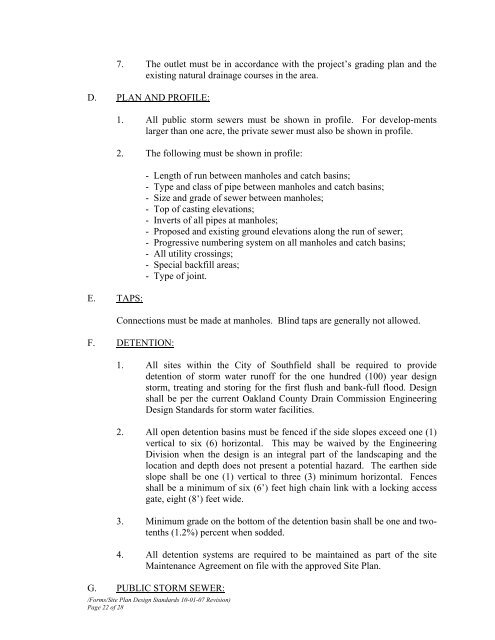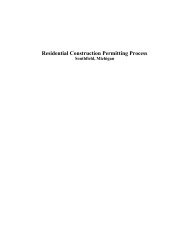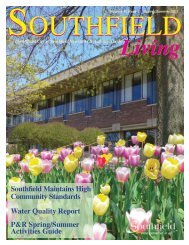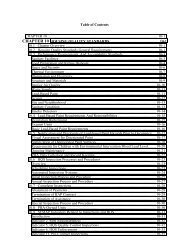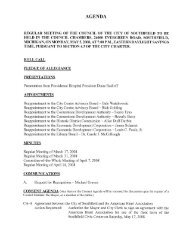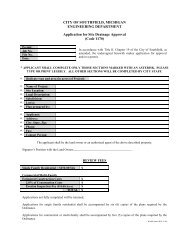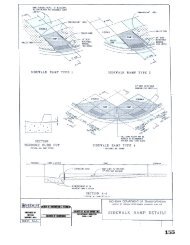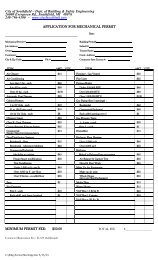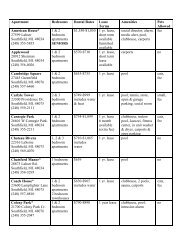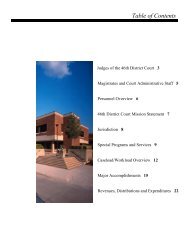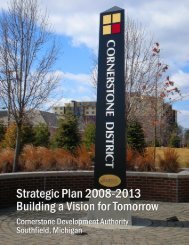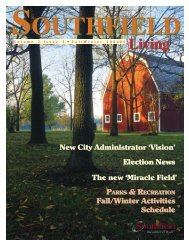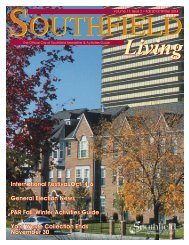Engineering Design Standards (PDF) - City of Southfield
Engineering Design Standards (PDF) - City of Southfield
Engineering Design Standards (PDF) - City of Southfield
Create successful ePaper yourself
Turn your PDF publications into a flip-book with our unique Google optimized e-Paper software.
7. The outlet must be in accordance with the project’s grading plan and the<br />
existing natural drainage courses in the area.<br />
D. PLAN AND PROFILE:<br />
E. TAPS:<br />
1. All public storm sewers must be shown in pr<strong>of</strong>ile. For develop-ments<br />
larger than one acre, the private sewer must also be shown in pr<strong>of</strong>ile.<br />
2. The following must be shown in pr<strong>of</strong>ile:<br />
- Length <strong>of</strong> run between manholes and catch basins;<br />
- Type and class <strong>of</strong> pipe between manholes and catch basins;<br />
- Size and grade <strong>of</strong> sewer between manholes;<br />
- Top <strong>of</strong> casting elevations;<br />
- Inverts <strong>of</strong> all pipes at manholes;<br />
- Proposed and existing ground elevations along the run <strong>of</strong> sewer;<br />
- Progressive numbering system on all manholes and catch basins;<br />
- All utility crossings;<br />
- Special backfill areas;<br />
- Type <strong>of</strong> joint.<br />
Connections must be made at manholes. Blind taps are generally not allowed.<br />
F. DETENTION:<br />
1. All sites within the <strong>City</strong> <strong>of</strong> <strong>Southfield</strong> shall be required to provide<br />
detention <strong>of</strong> storm water run<strong>of</strong>f for the one hundred (100) year design<br />
storm, treating and storing for the first flush and bank-full flood. <strong>Design</strong><br />
shall be per the current Oakland County Drain Commission <strong>Engineering</strong><br />
<strong>Design</strong> <strong>Standards</strong> for storm water facilities.<br />
2. All open detention basins must be fenced if the side slopes exceed one (1)<br />
vertical to six (6) horizontal. This may be waived by the <strong>Engineering</strong><br />
Division when the design is an integral part <strong>of</strong> the landscaping and the<br />
location and depth does not present a potential hazard. The earthen side<br />
slope shall be one (1) vertical to three (3) minimum horizontal. Fences<br />
shall be a minimum <strong>of</strong> six (6’) feet high chain link with a locking access<br />
gate, eight (8’) feet wide.<br />
3. Minimum grade on the bottom <strong>of</strong> the detention basin shall be one and twotenths<br />
(1.2%) percent when sodded.<br />
4. All detention systems are required to be maintained as part <strong>of</strong> the site<br />
Maintenance Agreement on file with the approved Site Plan.<br />
G. PUBLIC STORM SEWER:<br />
/Forms/Site Plan <strong>Design</strong> <strong>Standards</strong> 10-01-07 Revision)<br />
Page 22 <strong>of</strong> 28


