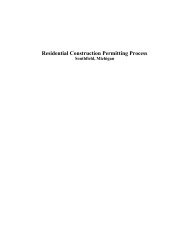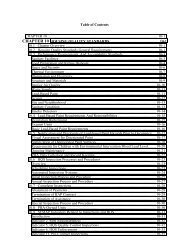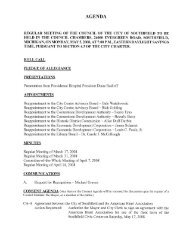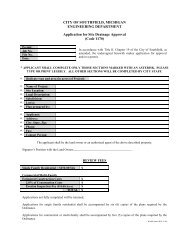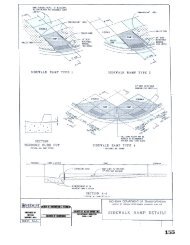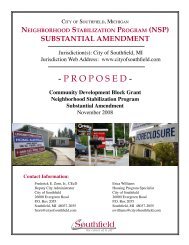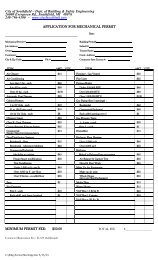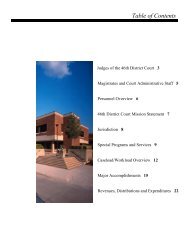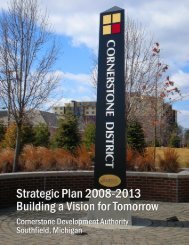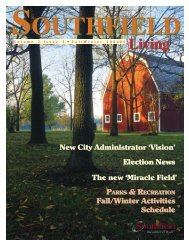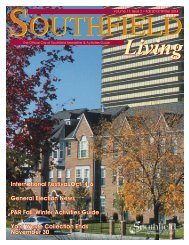Engineering Design Standards (PDF) - City of Southfield
Engineering Design Standards (PDF) - City of Southfield
Engineering Design Standards (PDF) - City of Southfield
You also want an ePaper? Increase the reach of your titles
YUMPU automatically turns print PDFs into web optimized ePapers that Google loves.
B. STRUCTURE:<br />
1. Catch basins at the upstream end <strong>of</strong> the system shall be a minimum <strong>of</strong><br />
twenty-four (24”) inches in diameter. Catch basins with an inlet pipe shall<br />
have a minimum diameter <strong>of</strong> thirty-six (36”) inches. All manholes and<br />
public catch basins shall be a minimum <strong>of</strong> forty-eight (48”) inches in<br />
diameter.<br />
2. The first structure upstream from a public system within the confines <strong>of</strong><br />
the private development shall be forty-eight (48”) inches in diameter and<br />
have a twenty-four (24”) inch sump.<br />
3. Manholes shall be located at:<br />
C. STORM SEWER DESIGN:<br />
a) All changes in alignment;<br />
b) Points where the sewer changes size;<br />
c) Points where the grade changes;<br />
d) Junction <strong>of</strong> sewer lines.<br />
1. Storm sewers shall be designed using the Manning Equation for pipes<br />
flowing full. Run<strong>of</strong>f shall be determined using the Rational Method with<br />
an intensity formula <strong>of</strong> I = 175/T+25. The initial time <strong>of</strong> concentration<br />
shall generally be twenty (20) minutes and<br />
T+25 minutes<br />
maximum.<br />
2. Storm sewer design computations must be submitted for review by the<br />
<strong>City</strong> Engineer. The velocity shall be a minimum <strong>of</strong> two and one-half (2.5)<br />
fps and shall not exceed ten (10) fps.<br />
3. The hydraulic gradient must be maintained within the pipe, wherever<br />
possible.<br />
4. Run<strong>of</strong>f coefficients shall be determined for each individual drainage area<br />
and calculations for each drainage area must be submitted as part <strong>of</strong> the<br />
design computations.<br />
5. A storm drainage district map must be provided showing all drainage<br />
districts within the development. The district limits must be overlaid on a<br />
proposed grading plan for the site. Color coding is encouraged.<br />
6. All upstream drainage must be accommodated on-site. Allowances for<br />
upstream area must be based on ultimate improvements and run<strong>of</strong>f.<br />
Discharge must not be diverted onto abutting properties.<br />
/Forms/Site Plan <strong>Design</strong> <strong>Standards</strong> 10-01-07 Revision)<br />
Page 21 <strong>of</strong> 28



