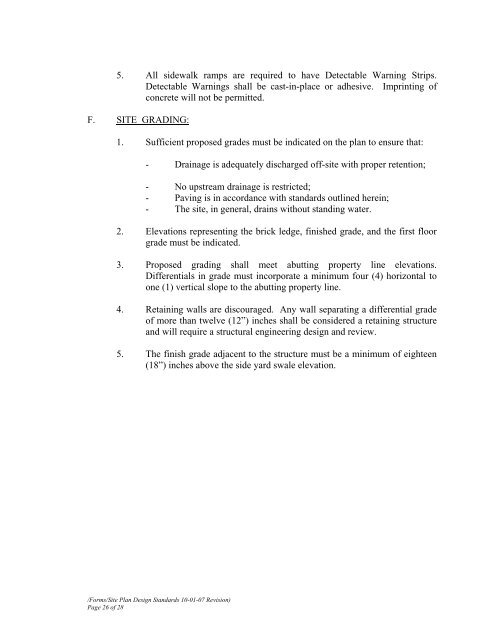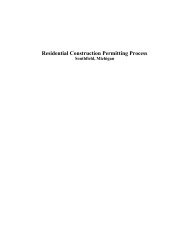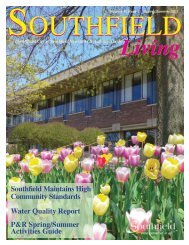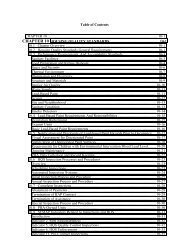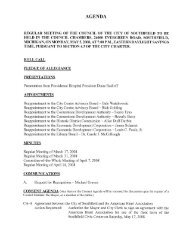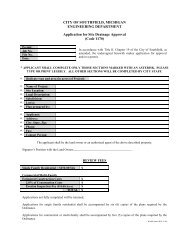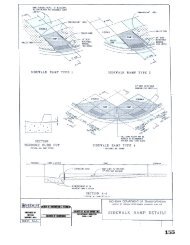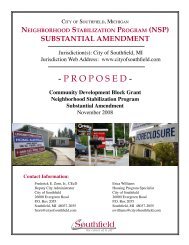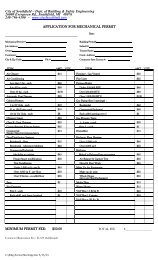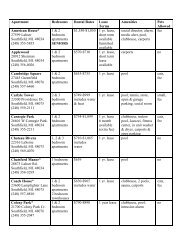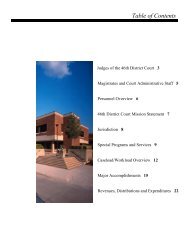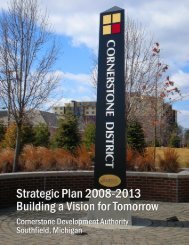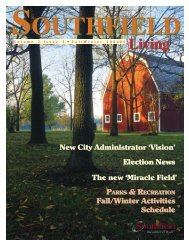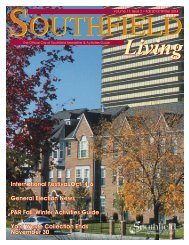Engineering Design Standards (PDF) - City of Southfield
Engineering Design Standards (PDF) - City of Southfield
Engineering Design Standards (PDF) - City of Southfield
Create successful ePaper yourself
Turn your PDF publications into a flip-book with our unique Google optimized e-Paper software.
5. All sidewalk ramps are required to have Detectable Warning Strips.<br />
Detectable Warnings shall be cast-in-place or adhesive. Imprinting <strong>of</strong><br />
concrete will not be permitted.<br />
F. SITE GRADING:<br />
1. Sufficient proposed grades must be indicated on the plan to ensure that:<br />
- Drainage is adequately discharged <strong>of</strong>f-site with proper retention;<br />
- No upstream drainage is restricted;<br />
- Paving is in accordance with standards outlined herein;<br />
- The site, in general, drains without standing water.<br />
2. Elevations representing the brick ledge, finished grade, and the first floor<br />
grade must be indicated.<br />
3. Proposed grading shall meet abutting property line elevations.<br />
Differentials in grade must incorporate a minimum four (4) horizontal to<br />
one (1) vertical slope to the abutting property line.<br />
4. Retaining walls are discouraged. Any wall separating a differential grade<br />
<strong>of</strong> more than twelve (12”) inches shall be considered a retaining structure<br />
and will require a structural engineering design and review.<br />
5. The finish grade adjacent to the structure must be a minimum <strong>of</strong> eighteen<br />
(18”) inches above the side yard swale elevation.<br />
/Forms/Site Plan <strong>Design</strong> <strong>Standards</strong> 10-01-07 Revision)<br />
Page 26 <strong>of</strong> 28


