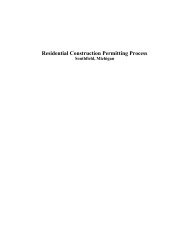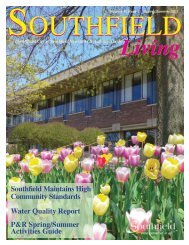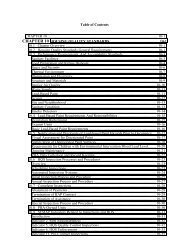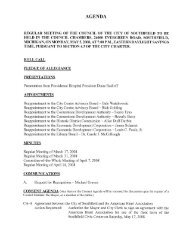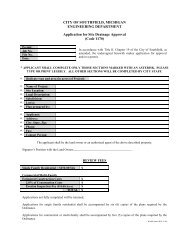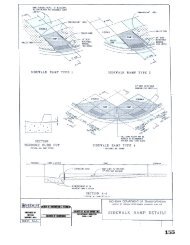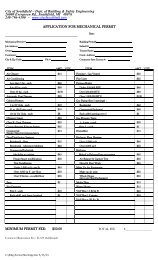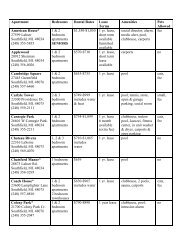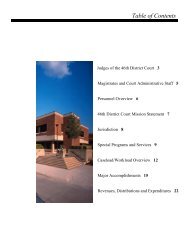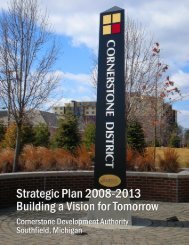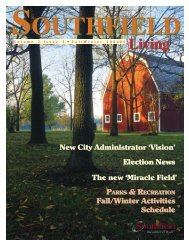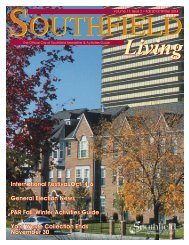Engineering Design Standards (PDF) - City of Southfield
Engineering Design Standards (PDF) - City of Southfield
Engineering Design Standards (PDF) - City of Southfield
Create successful ePaper yourself
Turn your PDF publications into a flip-book with our unique Google optimized e-Paper software.
4. A hydrant is required to be located within one hundred (100’) feet from<br />
the fire department connection on a building. Additional hydrants may be<br />
required depending on the specific use.<br />
F. MATERIALS:<br />
All materials shall be in conformance with the <strong>City</strong> <strong>of</strong> <strong>Southfield</strong> current<br />
standards and specifications.<br />
G. CONSTRUCTION:<br />
No building permits for wood frame construction will be issued above the<br />
foundation for any development prior to the active service <strong>of</strong> the required mains<br />
and hydrants and adequate access for fire fighting equipment. No occupancy<br />
shall be allowed in any instance without the required mains, hydrants and<br />
sprinklers being <strong>of</strong>ficially dedicated to the <strong>City</strong> <strong>of</strong> <strong>Southfield</strong>.<br />
H. EASEMENTS:<br />
All public water mains must be located in an easement or public right-<strong>of</strong>-way.<br />
Standard easement forms are available at the <strong>City</strong> <strong>Engineering</strong> Division. The<br />
minimum easement shall be twelve (12’) feet. The dedication <strong>of</strong> the easement<br />
will be required prior to use <strong>of</strong> the system.<br />
A. GENERAL:<br />
V. SANITARY SEWER<br />
1. Public sanitary sewers are required when two or more connections are<br />
made to the same sewer. In most instances, including multiple unit<br />
developments, the sewers may have to be public, even though the<br />
project has one owner.<br />
2. The extension <strong>of</strong> the sanitary sewers will generally be required across<br />
the entire frontage <strong>of</strong> the site, and to provide for upstream discharge.<br />
3. All construction shall conform to the current OCDC sanitary sewer<br />
standards and specifications.<br />
/Forms/Site Plan <strong>Design</strong> <strong>Standards</strong> 10-01-07 Revision)<br />
Page 17 <strong>of</strong> 28



