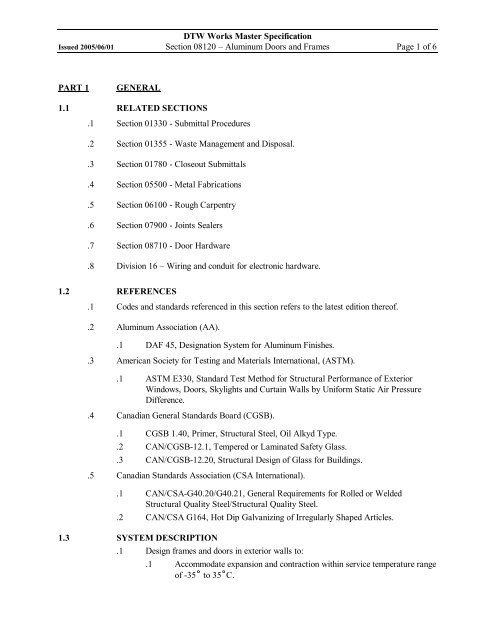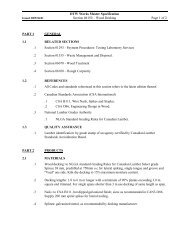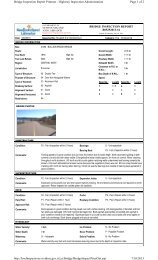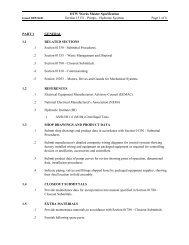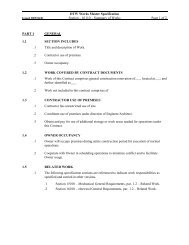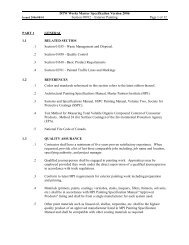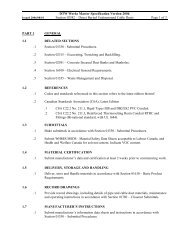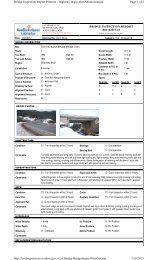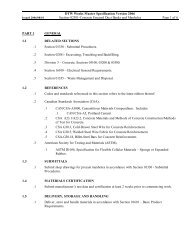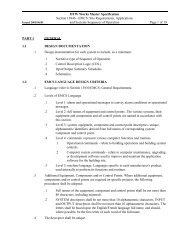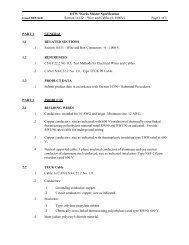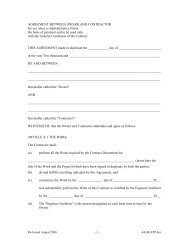Section #08120 - Aluminum Doors and Frames
Section #08120 - Aluminum Doors and Frames
Section #08120 - Aluminum Doors and Frames
Create successful ePaper yourself
Turn your PDF publications into a flip-book with our unique Google optimized e-Paper software.
DTW Works Master Specification<br />
Issued 2005/06/01 <strong>Section</strong> 08120 –<strong>Aluminum</strong> <strong>Doors</strong> <strong>and</strong> <strong>Frames</strong> Page 1 of 6<br />
PART 1<br />
GENERAL<br />
1.1 RELATED SECTIONS<br />
.1 <strong>Section</strong> 01330 Submittal Procedures<br />
.2 <strong>Section</strong> 01355 Waste Management <strong>and</strong> Disposal.<br />
.3 <strong>Section</strong> 01780 Closeout Submittals<br />
.4 <strong>Section</strong> 05500 Metal Fabrications<br />
.5 <strong>Section</strong> 06100 Rough Carpentry<br />
.6 <strong>Section</strong> 07900 Joints Sealers<br />
.7 <strong>Section</strong> 08710 Door Hardware<br />
.8 Division 16 –Wiring <strong>and</strong> conduit for electronic hardware.<br />
1.2 REFERENCES<br />
.1 Codes <strong>and</strong> st<strong>and</strong>ards referenced in this section refers to the latest edition thereof.<br />
.2 <strong>Aluminum</strong> Association (AA).<br />
.1 DAF 45, Designation System for <strong>Aluminum</strong> Finishes.<br />
.3 American Society for Testing <strong>and</strong> Materials International, (ASTM).<br />
.1 ASTM E330, St<strong>and</strong>ard Test Method for Structural Performance of Exterior<br />
Windows, <strong>Doors</strong>, Skylights <strong>and</strong> Curtain Walls by Uniform Static Air Pressure<br />
Difference.<br />
.4 Canadian General St<strong>and</strong>ards Board (CGSB).<br />
.1 CGSB 1.40, Primer, Structural Steel, Oil Alkyd Type.<br />
.2 CAN/CGSB12.1, Tempered or Laminated Safety Glass.<br />
.3 CAN/CGSB12.20, Structural Design of Glass for Buildings.<br />
.5 Canadian St<strong>and</strong>ards Association (CSA International).<br />
.1 CAN/CSAG40.20/G40.21, General Requirements for Rolled or Welded<br />
Structural Quality Steel/Structural Quality Steel.<br />
.2 CAN/CSA G164, Hot Dip Galvanizing of Irregularly Shaped Articles.<br />
1.3 SYSTEM DESCRIPTION<br />
.1 Design frames <strong>and</strong> doors in exterior walls to:<br />
.1 Accommodate expansion <strong>and</strong> contraction within service temperature range<br />
of 35 to 35C.
DTW Works Master Specification<br />
Issued 2005/06/01 <strong>Section</strong> 08120 –<strong>Aluminum</strong> <strong>Doors</strong> <strong>and</strong> <strong>Frames</strong> Page 2 of 6<br />
.2 Limit deflection of mullions to maximum 1/175th of clear span when<br />
tested to ASTM E330 under wind load of 1.2Kpa.<br />
.2 Size glass thickness <strong>and</strong> glass unit dimensions to limits in accordance with CAN/CGSB<br />
12.20.<br />
.3 Provide continuous air barrier <strong>and</strong> vapour retarder through door system. Primarily in line<br />
with inside pane of glass <strong>and</strong> heel bead of glazing compound.<br />
1.4 SAMPLES<br />
.1 Submit samples in accordance with <strong>Section</strong> 01330 Submittal Procedures.<br />
.2 Submit one 300 x 300 mm corner sample of each type door <strong>and</strong> frame.<br />
.3 Submit sample showing glazing detail, reinforcement, finish <strong>and</strong> location of manufacturer's<br />
nameplates.<br />
.4 Frame sample to show glazing stop, door stop, jointing detail & finish.<br />
.5 Manufacturer's Instructions:<br />
.1 Submit manufacturer's installation instructions.<br />
1.5 SHOP DRAWINGS<br />
.1 Submit shop drawings in accordance with <strong>Section</strong> 01330Submittal Procedures.<br />
.2 Indicate materials <strong>and</strong> profiles <strong>and</strong> provide fullsize, scaled details of components for each<br />
type of door <strong>and</strong> frame. Indicate:<br />
.1 Interior trim <strong>and</strong> exterior junctions with adjacent construction.<br />
.2 Junctions between combination units.<br />
.3 Elevations of units.<br />
.4 Core thicknesses of components.<br />
.5 Type <strong>and</strong> location of exposed finishes, method of anchorage, number of anchors,<br />
supports, reinforcement, <strong>and</strong> accessories.<br />
.6 Location of caulking.<br />
.7 Each type of door system including location.<br />
.8 Arrangement of hardware <strong>and</strong> required clearances.<br />
1.6 SUBMITTALS<br />
.1 Product Data:<br />
.1 Submit manufacturer's printed product literature, specifications <strong>and</strong> data sheets in<br />
accordance with <strong>Section</strong> 01330 Submittal Procedures.
DTW Works Master Specification<br />
Issued 2005/06/01 <strong>Section</strong> 08120 –<strong>Aluminum</strong> <strong>Doors</strong> <strong>and</strong> <strong>Frames</strong> Page 3 of 6<br />
1.7 CLOSEOUT SUBMITTALS<br />
.1 Provide maintenance data for cleaning <strong>and</strong> maintenance of aluminum finishes for<br />
incorporation into manual specified in <strong>Section</strong> 01780 Closeout Submittals.<br />
1.8 WARRANTY<br />
.1 Provide a written warranty for work of this section from manufacturer for failure due to<br />
defective materials <strong>and</strong> from contractor for failure due to defective workmanship for ten<br />
(10) years respectively.<br />
1.9 PROTECTION<br />
.1 Apply temporary protective coating to finished surfaces. Remove coating after erection.<br />
Do not use coatings that will become hard to remove or leave residue.<br />
.2 Leave protective covering in place until final cleaning of building.<br />
PART 2<br />
PRODUCTS<br />
2.1 MATERIALS<br />
.1 <strong>Aluminum</strong> extrusions: <strong>Aluminum</strong> Association alloy AA6063T5 anodizing quality.<br />
.2 Steel reinforcement: to CAN/CSAG40.20/G40.21, grade 300 W.<br />
.3 Fasteners: stainless steel, finished to match adjacent material.<br />
.4 Weatherstrip: mohair metal backed wool pile.<br />
.5 Door bumpers: black neoprene.<br />
.6 Door bottom seal: adjustable door seal of anodized extruded aluminum frame <strong>and</strong> vinyl<br />
weather seal, surface mounted with drip cap, closed ends.<br />
.7 Isolation coating: alkali resistant epoxy resin solution.<br />
.8 Glass in exterior <strong>and</strong> interior doors: 6mm transparent, tempered glass to CAN/CGSB<br />
12.1, Type 2, Class B.<br />
.9 Glazing materials: <strong>Section</strong> 08800 –Glazing.<br />
.10 Sealants: <strong>Section</strong> 07900 –Joint Sealers, colour selected by Engineer/Architect.<br />
2.2 ALUMINUM DOORS<br />
.1 Construct doors of porthole extrusions with minimum wall thickness of 3 mm.<br />
.2 Door stiles nominal 130 mm wide plus or minus 6 mm.
DTW Works Master Specification<br />
Issued 2005/06/01 <strong>Section</strong> 08120 –<strong>Aluminum</strong> <strong>Doors</strong> <strong>and</strong> <strong>Frames</strong> Page 4 of 6<br />
.3 Top rail nominal 130 mm wide plus or minus 6 mm.<br />
.4 Bottom rail nominal 170 mm wide plus or minus 6 mm.<br />
.5 Reinforce mechanicallyjoined corners of doors to produce sturdy door unit.<br />
.6 Glazing stops: interlocking snapin type for dry glazing. Exterior stops: tamperproof type.<br />
.7 Provide thermally broken doors for exterior.<br />
.8 Hardware: as per <strong>Section</strong> 08710 –Door Hardware.<br />
2.3 ALUMINUM FRAMES<br />
.1 Construct thermally broken frames of aluminum extrusions with minimum wall thickness<br />
of 3 mm.<br />
.2 Centre rails <strong>and</strong> base for sidelights: same material as doors, 210mm x door thickness x<br />
length required.<br />
.3 Frame members 114 x 45 mm nominal size, for applied stops.<br />
2.4 ALUMINUM FINISHES<br />
.1 Finish exposed surfaces of aluminum components in accordance with <strong>Aluminum</strong><br />
Association Designation System for <strong>Aluminum</strong> Finishes.<br />
.1 Clear anodic finish: designation AAM12, C22, A31.<br />
.2 Appearance <strong>and</strong> properties of anodized finishes designated by the <strong>Aluminum</strong> Association<br />
as Architectural Class 1, Architectural Class 2, <strong>and</strong> Protective <strong>and</strong> Decorative.<br />
2.5 STEEL FINISHES<br />
.1 Finish steel clips <strong>and</strong> reinforcing steel with zinc coating to CSA G164.<br />
2.6 FABRICATION<br />
.1 <strong>Doors</strong> <strong>and</strong> framing to be by same manufacturer.<br />
.2 Fabricate doors <strong>and</strong> frames to profiles <strong>and</strong> maximum face sizes as shown.<br />
.3 Provide structural steel reinforcement as required.<br />
.4 Fit joints tightly <strong>and</strong> secure mechanically.<br />
.5 Conceal fastenings.<br />
.6 Mortise, reinforce, drill <strong>and</strong> tap doors, frames <strong>and</strong> reinforcements to receive hardware<br />
using templates provided under <strong>Section</strong> 08710 Door Hardware.
DTW Works Master Specification<br />
Issued 2005/06/01 <strong>Section</strong> 08120 –<strong>Aluminum</strong> <strong>Doors</strong> <strong>and</strong> <strong>Frames</strong> Page 5 of 6<br />
.7 Isolate aluminum from direct contact with dissimilar metals, concrete <strong>and</strong> masonry.<br />
PART 3<br />
EXECUTION<br />
3.1 MANUFACTURER’S INSTRUCTIONS<br />
.1 Compliance: comply with manufacturer’s written data, including product technical<br />
bulletins, product catalogue installation instructions, product carton installation<br />
instructions <strong>and</strong> data sheets.<br />
3.2 INSTALLATION<br />
.1 Set frames plumb, square, level at correct elevation in alignment with adjacent work.<br />
.2 Anchor securely.<br />
.3 Install doors <strong>and</strong> hardware in accordance with hardware templates <strong>and</strong> manufacturer's<br />
instructions.<br />
.4 Adjust operable parts for correct function.<br />
.5 Make allowances for deflection of structure to ensure that structural loads are not<br />
transmitted to frames.<br />
3.3 GLAZING<br />
.1 Glaze aluminum doors <strong>and</strong> frames in accordance with <strong>Section</strong> 08800 Glazing.<br />
3.4 CAULKING<br />
.1 Seal joints to provide weathertight seal at outside <strong>and</strong> air, vapour seal at inside.<br />
.2 Apply sealant in accordance with <strong>Section</strong> 07900 Joint Sealers. Conceal sealant within the<br />
aluminum work except where exposed use is permitted by Engineer/Architect.<br />
3.5 CLEANING<br />
.1 Perform cleaning of aluminum components in accordance with AAMA 609.1 Voluntary<br />
Guide Specification for Cleaning <strong>and</strong> Maintenance of Architectural Anodized <strong>Aluminum</strong>.<br />
.2 Perform cleaning as soon as possible after installation to remove construction <strong>and</strong><br />
accumulated environmental dirt.<br />
.3 Clean aluminum with damp rag <strong>and</strong> approved nonabrasive cleaner.<br />
.4 Remove traces of primer, caulking, epoxy <strong>and</strong> filler materials; clean doors <strong>and</strong> frames.<br />
.5 Clean glass <strong>and</strong> glazing materials with approved nonabrasive cleaner.
DTW Works Master Specification<br />
Issued 2005/06/01 <strong>Section</strong> 08120 –<strong>Aluminum</strong> <strong>Doors</strong> <strong>and</strong> <strong>Frames</strong> Page 6 of 6<br />
.6 Upon completion of installation, remove surplus materials, rubbish, tools <strong>and</strong> equipment<br />
barriers.<br />
END OF SECTION


