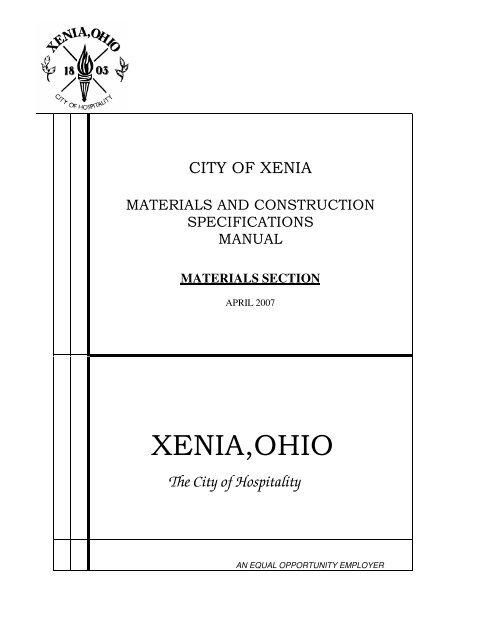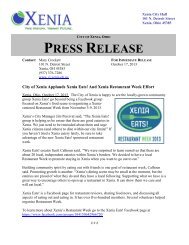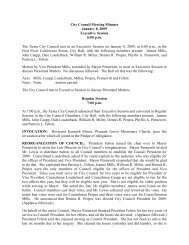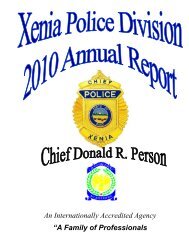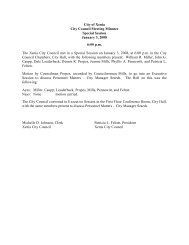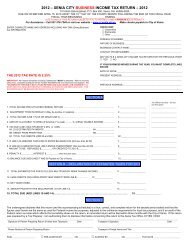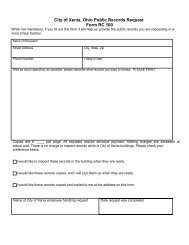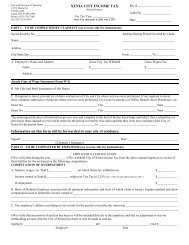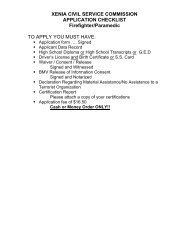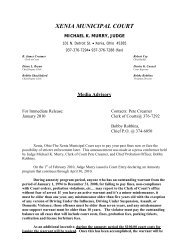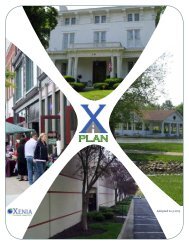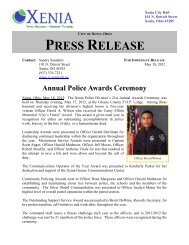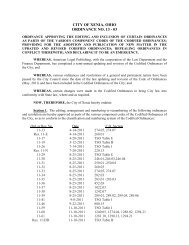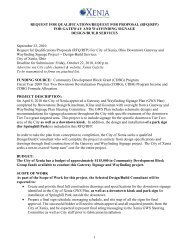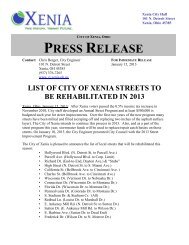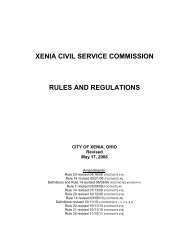Materials Section - City of Xenia
Materials Section - City of Xenia
Materials Section - City of Xenia
You also want an ePaper? Increase the reach of your titles
YUMPU automatically turns print PDFs into web optimized ePapers that Google loves.
CITY OF XENIA<br />
MATERIALS AND CONSTRUCTION<br />
SPECIFICATIONS<br />
MANUAL<br />
MATERIALS SECTION<br />
APRIL 2007<br />
XENIA,OHIO<br />
The <strong>City</strong> <strong>of</strong> Hospitality<br />
AN EQUAL OPPORTUNITY EMPLOYER
CITY OF XENIA<br />
MATERIALS AND CONSTRUCTION<br />
SPECIFICATIONS<br />
MANUAL<br />
February 2007<br />
These specifications are approved by the <strong>City</strong> Council. They are written and approved by the <strong>City</strong><br />
<strong>of</strong> <strong>Xenia</strong> Engineer and shall be enforced. The <strong>City</strong> Engineer has the right to make nonsubstantial<br />
changes to these specifications. No substantial part <strong>of</strong> these specifications may be<br />
altered without the approval <strong>of</strong> <strong>City</strong> Council.<br />
Disclaimer:<br />
Wherever a conflict exists between this manual and any other reference material, the most stringent<br />
guidelines will be used as determined by the <strong>City</strong> <strong>of</strong> <strong>Xenia</strong> Engineer or his representative.<br />
NOTE: The Construction Inspector representing the <strong>City</strong> <strong>of</strong> <strong>Xenia</strong> has the authority to temporarily<br />
halt work on projects within the <strong>City</strong>’s jurisdiction pending resolution <strong>of</strong> conflicts, disputes or any<br />
other problem, which may arise during the course <strong>of</strong> construction.
MATERIAL SECTION<br />
I
TABLE OF CONTENTS<br />
MATERIALS SECTION I<br />
PAGE<br />
1.0 General.................................................................................................................................1<br />
1.1 Standards..................................................................................................................1<br />
1.2 Inspection and Testing .............................................................................................1<br />
1.3 Samples....................................................................................................................1<br />
1.4 Erosion and Sediment Controls ...............................................................................2<br />
2.0 C-900 PVC Water Main......................................................................................................2<br />
2.1 C-900 Water Main ...................................................................................................2<br />
2.2 <strong>Materials</strong> ..................................................................................................................3<br />
2.3 Pipe and Gasket........................................................................................................3<br />
2.4 Marking....................................................................................................................3<br />
2.5 Approvals.................................................................................................................3<br />
2.6 Exposure to Sunlight................................................................................................3<br />
2.7 Extreme Cold ...........................................................................................................3<br />
2.8 Receiving, Handling and Storing PVC Pipe ............................................................3<br />
3.0 Ductile Iron Pipe Water Main..............................................................................................3<br />
3.1 Ductile Iron. .............................................................................................................3<br />
3.2 Joints. .......................................................................................................................4<br />
3.3 Fittings. ....................................................................................................................4<br />
3.4 Coatings for Ductile Iron Pipe and Fittings. ............................................................5<br />
4.0 Anchoring Assemblies .........................................................................................................5<br />
5.0 Pressure Service Lines .........................................................................................................6<br />
5.1 General.....................................................................................................................6<br />
5.2 Service Pipe .............................................................................................................6<br />
5.3 PE Polyethylene Resin Water Service Pipe (CTS) ..................................................7<br />
5.4 Service Saddle..........................................................................................................7<br />
5.5 Corporation Stops ....................................................................................................7<br />
5.6 Service Stops............................................................................................................7<br />
5.7 Service Boxes...........................................................................................................7<br />
5.8 Meter Pit Barrel ¾ inch and 1 inch ..........................................................................7<br />
5.9 Meter Pit Barrel 1 ½ inch and 2 inch .......................................................................7<br />
5.10 Meter Pit Cover........................................................................................................7<br />
5.11 Outside Meter Yoke.................................................................................................8<br />
6.0 Valves and Gates..................................................................................................................8<br />
6.1 General.....................................................................................................................8<br />
6.2 Type <strong>of</strong> Valve...........................................................................................................8<br />
6.3 Valve Boxes.............................................................................................................8<br />
6.4 Gate Valve ...............................................................................................................8
6.5 Operating Nut...........................................................................................................9<br />
6.6 Hand Wheels............................................................................................................9<br />
6.7 Bypass Valves ..........................................................................................................9<br />
6.8 Special Details .........................................................................................................9<br />
6.9 Direction For Opening .............................................................................................9<br />
7.0 Tapping Sleeves and Valves ..............................................................................................10<br />
7.1 Tapping Sleeves .....................................................................................................10<br />
7.2 Pressure Testing Tapping Sleeve ...........................................................................10<br />
7.3 Check Valves .........................................................................................................10<br />
7.4 Air Release, Air/Vacuum and Combination Valves ..............................................11<br />
8.0 Fire Hydrants......................................................................................................................11<br />
9.0 Sanitary Sewers..................................................................................................................12<br />
9.1 PVC Sanitary Sewer Pipe ......................................................................................12<br />
9.2 Fittings ...................................................................................................................12<br />
9.3 Manufacturer..........................................................................................................12<br />
9.4 Inspection...............................................................................................................13<br />
9.5 Exposure to Sunlight..............................................................................................13<br />
9.6 Temperature ...........................................................................................................13<br />
9.7 Pipe Joints..............................................................................................................13<br />
10.0 Truss Pipe...........................................................................................................................13<br />
10.1 General...................................................................................................................13<br />
11.0 Reinforced Concrete Pipe ..................................................................................................13<br />
11.1 General...................................................................................................................13<br />
11.2 Joints ......................................................................................................................14<br />
11.3 Service Connections...............................................................................................14<br />
12.0 Casing Pipe ........................................................................................................................14<br />
12.1 General...................................................................................................................14<br />
12.2 Reinforced Concrete Casing Pipe ..........................................................................14<br />
12.3 Steel Casing Pipe ...................................................................................................15<br />
13.0 Gravity Pipe .......................................................................................................................15<br />
14.0 Flexible Couplings.............................................................................................................15<br />
15.0 Manholes............................................................................................................................15<br />
15.1 General...................................................................................................................15<br />
15.2 Pre-cast Manhole Bases .........................................................................................15<br />
15.3 Pre-cast Manhole Barrel.........................................................................................16<br />
15.4 Pre-cast Cones........................................................................................................16
15.5 Flat Slap Manhole Tops.........................................................................................16<br />
15.6 Steps.......................................................................................................................16<br />
15.7 Frames and Covers.................................................................................................16<br />
15.8 Chimney Seals........................................................................................................17<br />
15.9 Drop Assemblies....................................................................................................17<br />
15.10 Venting Assemblies ...............................................................................................17<br />
15.11 Swing Check Valves ..............................................................................................17<br />
16.0 Storm Sewers ....................................................................................................................18<br />
16.1 HDPE ( High Density Polyethylene) for Storm Sewers.........................................18<br />
16.2 Joints ......................................................................................................................18<br />
16.3 Material Properties.................................................................................................18<br />
16.4 Reinforced Concrete Pipe RCP..............................................................................18<br />
16.5 Joints ......................................................................................................................18<br />
16.6 Castings..................................................................................................................18<br />
17.0 Trench Material..................................................................................................................19<br />
17.1 Pipe Bedding..........................................................................................................19<br />
17.2 Gravel Backfill.......................................................................................................19<br />
18.0 Concrete Encasement, Cradle ............................................................................................19<br />
18.1 Strength (concrete).................................................................................................19<br />
18.2 Reinforcing Steel ...................................................................................................19<br />
19.0 Restoration .........................................................................................................................19<br />
19.1 Topsoil ...................................................................................................................19<br />
19.2 Street General.........................................................................................................19<br />
19.3 Sod .........................................................................................................................20<br />
19.4 Seeding and Mulching ...........................................................................................20<br />
19.5 Fertilizer.................................................................................................................20<br />
19.6 Concrete .................................................................................................................20<br />
20.0 Street Signs ........................................................................................................................20<br />
20.1 Street Markers and Stop Signs...............................................................................20<br />
20.2 Stop Signs ..............................................................................................................20<br />
20.3 X-4 .........................................................................................................................20<br />
21.0 Street Lights .......................................................................................................................21<br />
21.1 Street Lights ...........................................................................................................21
XENIA MATERIALS SPECIFICATIONS<br />
1.0 GENERAL<br />
1.1 Standards - All material furnished by the contractor to be installed on the project shall<br />
conform to the minimum requirements <strong>of</strong> the latest revisions in effect on the date <strong>of</strong> the standard<br />
specifications published by the described organizations, unless other requirements are stated in<br />
these specifications. The standard specifications are combined under a single caption for the<br />
sake <strong>of</strong> brevity whenever referred to in the specifications, as follows:<br />
American Disabilities Act<br />
American Society for Testing & <strong>Materials</strong><br />
American National Standards Institute<br />
American Water Works Association<br />
American Concrete Institute<br />
American Association <strong>of</strong> State Highway & Transportation Officials<br />
<strong>City</strong> <strong>of</strong> <strong>Xenia</strong> Standard Drawing<br />
Const. And Mat. Specs. Of the State <strong>of</strong> Ohio, Dept. <strong>of</strong> Transportation<br />
(2005 edition)<br />
Occupational Safety & Health Administration<br />
Water Environment Federation<br />
ADA<br />
ASTM<br />
ANSI<br />
AWWA<br />
ACI<br />
AASHTO<br />
SD-#<br />
ODOT<br />
OSHA<br />
WEF<br />
1.2 Inspection and Testing - The manufacturer <strong>of</strong> the specific materials shall establish the<br />
necessary quality control and inspection practice to ensure compliance with the individual<br />
specification outlined above for the particular material. The manufacturer shall, if required by<br />
these specifications, furnish a sworn statement that the inspection <strong>of</strong> all the specified tests have<br />
been made and the results therefore comply with the requirements <strong>of</strong> the particular standard<br />
specified. The manufacturer/contractor shall furnish certified copies <strong>of</strong> such test results if so<br />
stipulated in these specifications or requested by the <strong>City</strong> <strong>of</strong> <strong>Xenia</strong> Engineer.<br />
1.3 Samples - The contractor shall be required to furnish samples <strong>of</strong> any or all materials,<br />
proposed to be used, that do not meet <strong>City</strong> Standards for approval by the <strong>City</strong>.<br />
No material or equipment, <strong>of</strong> which samples are required to be submitted for approval, shall be<br />
used until approved by the <strong>City</strong> Engineer.<br />
Samples <strong>of</strong> materials or equipment submitted for approval shall have a label indicating the<br />
material represented, its place <strong>of</strong> origin, the name <strong>of</strong> the producer, the contractor expecting to use<br />
the equipment, and the work for which the material will be used. Samples <strong>of</strong> finished materials<br />
1 February 2007
shall be marked to indicate where they are required by the drawings and specifications. Each<br />
delivery <strong>of</strong> samples shall be accompanied under separate cover by a letter, in duplicate, from the<br />
contractor, containing a list <strong>of</strong> samples, an indication <strong>of</strong> where the materials are intended to be<br />
used, the brands <strong>of</strong> materials, and names <strong>of</strong> the manufacturers.<br />
Approval <strong>of</strong> any samples shall not be taken, in itself, to change or modify any specification<br />
requirement. Approval shall be only for the characteristics or for the use <strong>of</strong> the material. After a<br />
material has been approved, no change in brand or make will be permitted. Approved samples <strong>of</strong><br />
hardware in good condition may be suitably marked for identification and later used in the work.<br />
Failure <strong>of</strong> any material to pass these specified tests will be sufficient cause for refusal to consider<br />
any further samples <strong>of</strong> the same brand <strong>of</strong> that material for use under these specifications. The<br />
<strong>City</strong>, whenever it may deem necessary, may take test samples from the various materials or<br />
equipment delivered to the work site by the contractor. If any such test sample fails to meet the<br />
specification requirements, any previous approvals will be withdrawn and such materials or<br />
equipment shall be subject to removal and replacement by the contractor with materials or<br />
equipment meeting the specification requirements.<br />
1.4 Erosion and Sediment Controls – Shall meet all <strong>of</strong> the following as determined by the <strong>City</strong><br />
<strong>of</strong> <strong>Xenia</strong> Engineer or his Representative. In case <strong>of</strong> a conflict the most stringent guidelines shall<br />
govern.<br />
1. Water Pollution Control Federation<br />
2. Federal Water Pollution Control Act<br />
3. Current Edition <strong>of</strong> “Water Management and Sediment Control for<br />
Urbanizing Areas” published by the Soil Conservation Service USDA.<br />
4. Ohio Environmental Protection Agency<br />
5. Ohio Revised Code<br />
6. Ohio EPA Phase II Storm Water program<br />
7. ODOT Item 207 Temporary Soil Erosion and Sediment Control<br />
8. <strong>City</strong> <strong>of</strong> <strong>Xenia</strong> Codified Ordnances<br />
9. <strong>City</strong> <strong>of</strong> <strong>Xenia</strong> Storm Water Management Program<br />
10. <strong>City</strong> <strong>of</strong> <strong>Xenia</strong> <strong>Materials</strong> and Construction Specifications Manual<br />
11. <strong>City</strong> <strong>of</strong> <strong>Xenia</strong> Approved Construction Drawings<br />
2.0 C-900 PVC WATER MAINS<br />
2.1 C-900 Water Main - This specification covers the manufacturer’s requirements for C-900<br />
PVC municipal pipe. The pipe shall meet or exceed the industry standards set forth by the<br />
American Water Works Association and the American National Standards Institute.<br />
2 February 2007
2.2 <strong>Materials</strong> - All C-900 PVC pipe shall be made from Class 12454-A or Class 12454-B virgin<br />
compounds as defined in ASTM D-1784, with an established hydrostatic-design-basis rating <strong>of</strong><br />
4,000 PSI for water at 73.4 F.<br />
2.3 Pipe and Gasket - C-900 PVC pipe shall have a cast iron outside diameter and shall be<br />
suitable for use as a pressure conduit. All pipe shall be Pressure Class 150 DR18 unless<br />
otherwise specified on the plans and approved by the <strong>City</strong> Engineer. Provisions must be made<br />
for expansion and contraction at each joint with an elastomeric sealing ring. Laying length shall<br />
be 20-feet ±. The joint shall be in compliance with the requirements <strong>of</strong> ASTM D-3139.<br />
2.4 Marking - C-900 PVC pipe shall be marked as prescribed by AWWA standards; i.e.,<br />
nominal pipe size, dimension ratio (DR), AWWA pressure class, manufacturer’s name and code,<br />
and seal <strong>of</strong> testing agency that certified the suitability <strong>of</strong> the pipe material for potable water<br />
service.<br />
2.5 Approvals - All C-900 PVC pipe used in <strong>Xenia</strong> must be listed by Underwriters Laboratories<br />
and comply with all applicable AWWA requirements.<br />
2.6 Exposure to Sunlight - PVC pipe shall be covered to prevent prolonged exposure to sunlight<br />
(ultraviolet rays).<br />
2.7 Extreme Cold - No installation <strong>of</strong> PVC pipe shall be permitted when air temperature is<br />
below 10 degrees Fahrenheit.<br />
2.8 Receiving, Handling, and Storing Pipe Shipment - All shipments should be inspected as<br />
soon as possible after arrival. After examining the load for any damage that may have occurred<br />
during transit and checking the quantity, size, and class <strong>of</strong> pipe against the packing slip, the<br />
unloading <strong>of</strong> the pipe can begin.<br />
The preferred method <strong>of</strong> unloading is to remove each unit intact by the use <strong>of</strong> mechanical<br />
equipment. The units should be picked up with a forklift truck or by a sling, being careful to<br />
avoid excessive swinging. Since the impact strength <strong>of</strong> PVC pipe decreases in cold weather, care<br />
should be taken neither to drop the pipe nor to set the pipe down on sharp, protruding objects. If<br />
the pipe is to be stacked in racks, support it every 4-feet. Do not throw, whip, or drop the pipe<br />
and do not use chains to unload. The pipe should be stored away from mud and water with every<br />
attempt to keep it clean.<br />
3.0 Ductile Iron Pipe Water Main<br />
3.1 Ductile Iron - Ductile iron pipe shall conform to the American National Standards Institute<br />
Specification for “Ductile Iron Pipe Centrifugally Cast in Metal Molds for Water or Other<br />
Liquids,” ANSI A21.51 (AWWA C151).<br />
3 February 2007
Unless otherwise indicated on the plans, all pipe 6-inch through 12-inch diameter shall be<br />
Pressure Class 350 with the following thickness:<br />
6-inch<br />
8-inch<br />
10-inch<br />
12-inch<br />
0.18-inch (Hydrant connections only)<br />
0.20-inch<br />
0.22-inch<br />
0.24-inch<br />
For larger diameter pipe, pressure class and pipe wall thickness shall be per Table 12, AWWA<br />
C150, for Earth Load plus Truck Load, using Laying Condition Type 2 for specifying pipe.<br />
Alternately, Special Thickness Class 53 may be used unless otherwise noted on the plans.<br />
3.2 Joints - Mechanical joints, bell and spigot joints, and flanged joints for ductile iron pipe in<br />
sizes from 3-inches through 48-inches in diameter shall conform to all <strong>of</strong> the dimensions, shapes,<br />
and requirements <strong>of</strong> “Ductile and Gray Iron Fittings, 3-inch through 48-inch for Water and Other<br />
Liquids,” ANSI A21.10 (AWWA C110). The mechanical joint shall also conform in all respects<br />
to “Rubber Gasket Joints for Ductile Iron Pressure Pipe and Fittings,” ANSI A21.11 (AWWA<br />
C111).<br />
Push-on joints shall be a single rubber gasket joint designed to be assembled by the positioning<br />
<strong>of</strong> a continuous, molded, rubber ring gasket in an annular recess in the pipe, and forcing <strong>of</strong> the<br />
plain end <strong>of</strong> the entering pipe into the socket thereby compressing the gasket radically to the pipe<br />
to form a positive seal. The gasket and the annual recess shall be so designed and shaped that the<br />
gasket is locked in place against displacement as the joint is assembled. The push-on type joint<br />
shall conform to the requirements <strong>of</strong> ANSI A21.10 (AWWA C110) and ANSI A21.11 (AWWA<br />
C111) where applicable.<br />
Where ductile iron pipe with bell and socket type joints are specified, they shall be <strong>of</strong> the<br />
mechanical gland or expansion and contraction with a positive stop against disengagement <strong>of</strong> the<br />
joint. Up to 15 degrees angular deflection shall be accommodated without leakage and without<br />
decrease in full diameter <strong>of</strong> pipe.<br />
3.3 Fittings - Cast iron or ductile iron fittings in sizes 3-inches through 48-inches for mechanical<br />
joints, bell and spigot joints, and flange joints shall conform to all the requirements <strong>of</strong> “Ductile<br />
and Gray Iron Fittings, 3-inches Through 48-inches for Water and Other Liquids,” ANSI A21.10<br />
(AWWA C110 and AWWA C153), and to the requirements <strong>of</strong> “Rubber Gasket Joints for Ductile<br />
and Cast Iron Pressure Pipe and Fittings,” ANSI A21.11 (AWWA C111) for mechanical joints<br />
and push-on type joints.<br />
The fittings for use on ductile iron pipe may be either gray iron or ductile iron. The fittings<br />
larger than 12-inches shall have a minimum pressure rating <strong>of</strong> 150 psi unless otherwise shown on<br />
the approved construction drawings.<br />
4 February 2007
3.4 Coatings for Ductile Iron Pipe and Fittings - The ductile iron pipe and cast iron or ductile<br />
iron fittings shall be furnished with cement mortar lining in accordance with “Cement Mortar<br />
Lining for Ductile Iron Pipe and Fittings for Water,” ANSI Specification A21.4 (AWWA C104).<br />
The lining will be 1/16-inch thick for pipe sizes 4-inches through 12-inches in diameter and 3/32-<br />
inch thick for size 14-inches through 24-inches in diameter. A bituminous seal coat shall be<br />
applied to the lining surface immediately following the lining operation to prevent loss <strong>of</strong><br />
moisture and assure proper curing <strong>of</strong> the cement mortar. The outside <strong>of</strong> the iron pipe shall be<br />
furnished with a protective bituminous coating.<br />
4.0 Anchoring Assemblies and Joint Restraint<br />
(Standard Drawing #102)<br />
4.0 Anchoring Assemblies and Restraint - Anchor tees and anchor pipe will be required for all fire<br />
hydrants and hydrant valves. Joint restraint assemblies will be required for setting other valves, tees,<br />
dead ends, plugs, caps, and bends as shown on the construction drawings. Acceptable Joint restraint<br />
assemblies are Meg-a-lug type and Bell Joint Restrainers. Mechanical joint restraint, for ductile iron<br />
pipe shall be the Series 1100 Megalug restraint as produced by EBAA Iron, Inc. or approved equal.<br />
The restraint shall be incorporated into the design <strong>of</strong> the follower gland. The restraining mechanism<br />
shall consist <strong>of</strong> individually actuated wedges that increase their resistance to pull-out as pressure or<br />
external forces increase. The device shall be capable <strong>of</strong> full mechanical joint deflection during<br />
assembly and the flexibility <strong>of</strong> the joint shall be maintained after burial. The joint restraint ring and<br />
its wedging components shall be made <strong>of</strong> grade 60-42-10 ductile iron conforming to ASTM A536.<br />
The wedges shall be ductile iron heat treated to a minimum hardness <strong>of</strong> 370 BHN. Dimensions <strong>of</strong><br />
the gland shall be such that it can be used with the standardized mechanical joint bell conforming to<br />
ANSI/AWWA C111/A21.11 and ANSI/AWWA C153/A21.53 <strong>of</strong> the latest revision. Torque<br />
limiting twist-<strong>of</strong>f nuts shall be used to insure proper actuation <strong>of</strong> the restraining wedges. They shall<br />
have a rated working pressure <strong>of</strong> 350 psi in sizes sixteen inch and smaller and 250 psi in sizes<br />
eighteen inch through forty-eight inch. The devices shall be listed by Underwriters Laboratories up<br />
through the twenty-four inch size and approved by FM up through the twelve-inch size.<br />
Mechanical joint restraint, for PVC pipe, shall be incorporated into the design <strong>of</strong> the follower gland.<br />
The restraint mechanism shall consist <strong>of</strong> a plurality <strong>of</strong> individually-actuated gripping surfaces to<br />
maximize restraint capability. Glands shall be manufactured <strong>of</strong> ductile iron conforming to ASTM<br />
A536. The gland shall be such that it can replace the standardized mechanical joint gland and can be<br />
used with the standardized mechanical joint bell conforming to ANSI/AWWA C111/A21.11 and<br />
ANSI/AWWA C153/A21.53 <strong>of</strong> latest revision. Twist <strong>of</strong>f nuts, sized same as tee-head bolts, shall be<br />
used to insure proper actuating <strong>of</strong> restraining devices. The restraining gland shall have a pressure<br />
rating equal to that <strong>of</strong> the pipe on which it is used. The restraining glands shall be listed by UL, and<br />
be approved by Factory Mutual. The restraint shall be the EBAA Iron Series 2000PV or approved<br />
equal..<br />
5 February 2007
Restraint Harness for Ductile Iron Pipe push on bells size 4” and greater shall be made <strong>of</strong> ductile iron<br />
components. All ductile iron shall conform to ASTM A536. A split ring shall be used behind the<br />
bell and restraining ring shall have actuated wedges provide increased resistance to pull-out as<br />
pressure <strong>of</strong> external forces increase. The connecting tie rods that join the two rings shall be made <strong>of</strong><br />
low alloy steel that conforms to ANSI/AWWA C111/A21.11. The assembly shall have a rated<br />
pressure <strong>of</strong> 350 psi for size sixteen inch and smaller and a rated pressure <strong>of</strong> 250 psi in sizes eighteen<br />
inch through thirty-six inch. The restraint shall be the Series 1700 Megalug Restraint Harness as<br />
produced by EBAA Iron, Inc or approved equal.<br />
Restraint for existing Ductile Iron Pipe push on bells shall be made <strong>of</strong> ductile iron components<br />
conforming to ASTM A536. The split rings shall incorporate individually actuated gripping surfaces<br />
on the pipe ring opposite <strong>of</strong> the bell. A sufficient number <strong>of</strong> bolts shall be used to connect the bell<br />
ring and the pipe ring. The combination shall have a minimum working pressure rating <strong>of</strong> 350 psi<br />
for sizes eight inches and less, 300 psi for sizes ten inches through 16 inches, and 200 psi sizes 18<br />
inches through 36 inches. The restraint shall be the Series 1100HD Restraint for Existing Push-on<br />
Joints for Ductile Iron Pipe as manufactured by EBAA Iron, Inc or approved Equal.<br />
Restraint Harness for C900 PVC pipe bells size 4” – 12” shall be made <strong>of</strong> ductile iron components.<br />
All ductile iron shall conform to ASTM A536. A split ring shall be used behind the bell and a<br />
serrated restraint ring shall be used to grip the pipe. A sufficient number <strong>of</strong> bolts shall be used to<br />
connect the bell ring and the pipe ring. The combination shall have a minimum working pressure<br />
rating <strong>of</strong> 150 psi. The restraint shall be the Series 1600 as produced by the EBAA Iron, Inc.<br />
Restrained flange adapters shall be made <strong>of</strong> ductile iron conforming to ASTM A536 and have<br />
flange bolt circles that are compatible with ANSIAWWA C115/A21.15. Restraint for the flange<br />
adapter shall consist <strong>of</strong> a plurality <strong>of</strong> individually actuated gripping wedges to maximize restraint<br />
capability. Torque limiting actuating screws shall be used to insure proper initial set <strong>of</strong> the<br />
gripping wedges. The flange adapters shall be capable <strong>of</strong> deflection during assembly or permit<br />
lengths <strong>of</strong> pipe to be field cut to allow a minimum 0.6 in. gap between the end <strong>of</strong> the pipe and the<br />
mating flange without affecting the integrity <strong>of</strong> the seal. For PVC pipe, the flange adapters will<br />
have a pressure rating equal to the pipe. For Ductile Iron Pipe, the flange adapter shall have a<br />
safety factor <strong>of</strong> 2:1 minimum. The flange adapter shall be the Series 2100 Megaflange adapter as<br />
produced by EBAA Iron, Inc. or approved equal.<br />
5.0 Pressure Service Lines (Standard Drawing #105 through 109)<br />
5.1 General - The materials for pressure service lines shall meet the following specifications.<br />
All service lines shall use compression-type fittings (no flare). No McDonald Fittings<br />
5.2 Service Pipe - Pressure service pipe shall be copper pipe and shall conform to the<br />
dimensions, weights, and tolerances stated in “Copper Water Tube,” for Type “K,” Table No. II,<br />
ASTM B88. The copper service line shall be ¾-inch through 2-inches in diameter.<br />
6 February 2007
5.3 PE Polyethylene Resin Water Service Pipe (CTS) – Pressure service polyethylene pipe<br />
shall conform to ASTM D 2737. The material shall comply with ANSI/NSF Standard 61 and<br />
meets the requirements <strong>of</strong> AWWA C 901. ¾ INCH THROUGH 2 INCH Pipe shall be CTS<br />
(copper tube size) 200 PSI PE 3408 SDR 9. All installed Polyethylene resin water services shall<br />
have a #10 solid copper coated tracer wire taped to and installed with this type water service.<br />
(Tracer tube type pipe is accepted). Pipe shall be bedded per <strong>City</strong> <strong>of</strong> <strong>Xenia</strong> standard for buried<br />
pipelines and conduits. (STD Drawing #101 and 102) All inserts shall be stainless steel.<br />
5.4 Service Saddle - Shall be used on PVC pipe and be epoxy-coated with wide stainless steel<br />
straps and bolts. The service saddle shall be the equal <strong>of</strong> Smith - Blair Inc. type 315 or Romac<br />
Ind. Inc. style #101n or #202n. Equals must be approved by the <strong>City</strong> <strong>of</strong> <strong>Xenia</strong> Engineer or<br />
Engineer’s Representative.<br />
5.5 Corporation Stops - Corporation stops shall be <strong>of</strong> cast bronze construction with ground key<br />
stops <strong>of</strong> Ford Meter Box Co. F-1000 or approved equal.<br />
5.6 Service Stops - Service stops shall be <strong>of</strong> cast bronze or cast brass construction designed to<br />
receive copper pipe on each side. They shall be <strong>of</strong> the solid tee head type with”Teflon” coat plus<br />
top and bottom “O” rings for positive pressure sealing without mechanical means. The stops<br />
shall be the equal <strong>of</strong> Ford Meter Box Company, ¾-inch B44-333, 1-inch B44-444, 1 ½-inch B44-<br />
666, or 2-inch B44-777.<br />
5.7 Service Boxes - Service boxes shall be plastic, slip style, with a 2 ½-inch shaft diameter or<br />
approved equal. The lid shall be made <strong>of</strong> iron marked “Water” and secured with a brass or<br />
bronze bolt inlaid level with the lid surface. The box shall be equipped with a foot piece to<br />
straddle the service stop (telescoping type).<br />
5.8 Meter Pit Barrel ¾-inch and 1-inch Service - The meter pit barrel for outside meter<br />
installation shall be Sono-Loc 20-inches dia. the length <strong>of</strong> the barrel shall be 30-inches. The<br />
barrel shall have two notches in the bottom edge on opposite sides approximately 4-inches deep<br />
and 2-inches wide to receive the service pipes.<br />
5.9 Meter Pit Barrel 1 ½-inch and 2-inch Service - The meter pit barrel for outside meter<br />
installation shall be Sono-Loc 30-inch diameter x 30-inch length for 1 ½-inch service and 36-<br />
inch diameter by 30-inch length for 2-inch service or approved equal. An extension ring is<br />
required to reduce the diameter <strong>of</strong> the pit to <strong>City</strong> meter pit cover standard. The barrel shall have<br />
two notches in the bottom edge on opposite sides approximately 4-inches deep and 3-inches wide<br />
to receive the service pipes.<br />
5.10 Meter Pit Cover - Meter pit covers shall be <strong>of</strong> the single lid type. The top cover and frame<br />
shall be <strong>of</strong> cast iron with an 11 ½-inch lid opening. The assembly shall be 4 ½-inches in depth<br />
with the bottom flange sized to fit on the meter pit barrel. The top lid <strong>of</strong> the cover shall be<br />
furnished with a locking device, which will unlock the lid from the frame and raise the lid at the<br />
7 February 2007
same time. Lifter-lock bolts shall be forged silicon-bronze Ford Meter Box Co. standard 27/32<br />
inches. The meter pit cover shall be the equal <strong>of</strong> Type C-3 with 11 ½-inch lid as manufactured<br />
by the Ford Meter Box Company.<br />
5.11 Outside Meter Yoke - Meter yokes shall be <strong>of</strong> the riser type with a valve inlet. The body<br />
<strong>of</strong> the yoke shall be cast iron with a brass valve inlet end and a brass ell outlet end. The ends<br />
shall be connected to the yoke with brass lock nuts. The valve shall be <strong>of</strong> the inverted key angle<br />
type. The yoke shall contain a brass expansion connection to allow for connecting or<br />
disconnecting a meter. The inlet and outlet shall be for copper pipe connections. The yoke shall<br />
be the equal <strong>of</strong> Y502 for ¾-inch service and Y504 for 1-inch service manufactured by the Ford<br />
Meter Box Company or approved equal.<br />
6.0 Gate Valves and Resilient Wedge (R/W) Valves<br />
6.1 General – Valves <strong>of</strong> the sizes and types specified or shown on the construction drawings<br />
shall be provided for the proper completion <strong>of</strong> the work included under the project.<br />
Operating nuts, handwheels, gaskets, bolts and nuts, and all necessary appurtenances for a<br />
complete installation <strong>of</strong> the valves and gates shall be furnished with the valves. If valves are not<br />
underground they shall be cleaned and painted after installation.<br />
Complete details <strong>of</strong> all valves to be used on the project shall be submitted to the <strong>City</strong> for<br />
approval prior to shipment. All valves shall open right (clockwise).<br />
6.2 Type <strong>of</strong> Valve - The construction drawings may state which type <strong>of</strong> valve is to be used. If<br />
the type is not stated and only the size is given, either the gate type or resilient wedge type with a<br />
minimum working pressure <strong>of</strong> 250 PSI may be used.<br />
6.3 Valve Boxes - A valve box shall be provided for every operating nut <strong>of</strong> a buried gate valve,<br />
with operating mechanism fully protected with a cast iron case. The valve box shall not transmit<br />
shock or stress to the valve. It shall be centered and plumb over the wrench nut <strong>of</strong> the valve.<br />
The box cover shall be flush with the finished pavement or at such other level as may be directed<br />
by the <strong>City</strong> Engineer. The assembly shall consist <strong>of</strong> three pieces and a cover. The cover shall be<br />
marked “Water” where the pressure main is installed for water service. The valve box shall be<br />
screw-type, cast iron with 5 ¼-inch shaft. A round base that will enclose the valve bonnet shall<br />
be furnished with 6-inch and 8-inch valves. An oval base shall be supplied with valves larger<br />
than 8-inches.<br />
6.4 Gate Valves - Gate valves for buried pipe lines shall be iron body, bronze mounted, doubledisc,<br />
gate valves with non-rising stems having either parallel or inclined seats in accordance with<br />
“Metal-seated Gate Valves for Water Supply Service” AWWA C500 or “Resilient-seated Gate<br />
8 February 2007
Valves for Water Supply Service,” AWWA C509. All gate valves and fire hydrants shall open<br />
right (clockwise).<br />
The ends <strong>of</strong> the valve shall be mechanical joint or flange. Mechanical joint bell ends will be<br />
used in buried pipe lines <strong>of</strong> mechanical joint and rubber seal type or joint cast iron. Flange ends<br />
will be used in exposed cast iron piping at the locations shown on the construction drawings.<br />
6.5 Operating Nuts - Gate valves for buried pipelines shall be furnished with 2-inch square<br />
wrench nuts. Nuts shall have a flanged base upon which shall be cast iron arrows 2-inches long<br />
showing the direction <strong>of</strong> opening, and the word “Open” in ½-inch or larger letters shall be cast on<br />
the nut to clearly indicate the direction the wrench is to be turned to open the valve. All valves<br />
in <strong>Xenia</strong> open right (clockwise).<br />
6.6 Hand Wheels - Hand wheels may be specified for operating valves in exposed piping on the<br />
construction drawings. The handwheels shall have an arrow and the word “Open” cast thereon to<br />
clearly indicate the direction the handwheel is to be turned to open the valve. The diameter <strong>of</strong><br />
the handwheel shall conform to the following dimensions for the various size gate valves:<br />
Size <strong>of</strong> Valve<br />
4-inch<br />
6-inch<br />
8-inch<br />
10-inch and 12-inch<br />
16-inch and 18-inch<br />
Diameter <strong>of</strong> Handwheel<br />
10-inch<br />
12-inch<br />
14-inch<br />
18-inch<br />
22-inch<br />
6.7 Bypass Valves - Bypasses shall be furnished on valves when so specified on the proposal<br />
sheets or shown on the construction drawings. The bypass valve shall be furnished <strong>of</strong> the same<br />
type as the main line valve to which it is fitted. The size requirements <strong>of</strong> the bypass shall be as<br />
follows:<br />
Valve Diameter - Inches<br />
Bypass Diameter - Inches<br />
16 - 20 Valves Required 4-inch Bypass Minimum<br />
6.8 Special Details - The details <strong>of</strong> other valve requirements and valve appurtenances such as<br />
special ends and materials, position indicators, floor stands, cylinders, chain operators, and<br />
extension stems and guides shall be described on the construction drawings.<br />
6.9 Direction <strong>of</strong> Opening - The valves shall open by turning the operator to the RIGHT; that<br />
is, in a clockwise direction.<br />
9 February 2007
7.0 Tapping Sleeves, Valves and Check Valves<br />
7.1 Tapping Sleeves - Tapping sleeves and tapping machine valves <strong>of</strong> the size specified should<br />
be installed by the contractor at the locations shown on the construction drawings or set by the<br />
<strong>City</strong> Engineer or his Representative. The tapping sleeve shall be field approved by the city<br />
representative prior tap being made. When it is necessary to cut into an existing water main under<br />
pressure the tapping sleeve shall be <strong>of</strong> the mechanical joint or stainless steel type. It shall be<br />
installed in such a manner as to provide a watertight joint with both sections <strong>of</strong> the sleeve and the<br />
existing water main. The sleeve shall be installed so that the axis <strong>of</strong> the center <strong>of</strong> the valve<br />
opening is level. (Tapping sleeves shall be mechanical joint or stainless steel type.)<br />
7.2 Pressure Testing Tapping Sleeve - Tapping sleeves shall be hydrostatically pressure tested<br />
as follows:<br />
Domestic main installation - 150 PSI for 15 minutes<br />
Fire line installation - 200 PSI for 15 minutes<br />
The contractor shall use a suitable large drilling machine to make the cut into the existing water<br />
main under pressure. The section <strong>of</strong> pipe shall be removed and given to the <strong>City</strong> Representative.<br />
A <strong>City</strong> representative must be present during tapping sleeve pressure test and water main<br />
taps.<br />
The sleeve and valve shall meet all <strong>of</strong> the requirements <strong>of</strong> these specifications and will be field<br />
approved by the <strong>City</strong> Engineer or Engineer’s Representative and shall be AWWA approved.<br />
ALL VALVES SHALL OPEN RIGHT (CLOCKWISE).<br />
7.3 Check Valves - Check valves shall be cast iron body, horizontal swing type, fully bronze<br />
mounted with a bronze gate, and set rings machined to a watertight surface. The gate shall hang<br />
from a stainless steel shaft with a heavy, solid, bronze hinge. The gate shall be assembled in<br />
such a manner as to prevent gate rotation, distribute the seat wear, and assure alignment <strong>of</strong> the<br />
gate with the body seat. The check valve body design shall obtain full, nominal pipe diameter<br />
with the valve clapper clear <strong>of</strong> the waterway in the open position. Check valves shall conform to<br />
“Swing-Check Valves for Waterworks Service, 2-inch through 24-inch NPS”, AWWA C508.<br />
Check valves shall be supplied with removable covers or hand hole plates for inspection and<br />
maintenance without removing the valve body from the line.<br />
Underwriters Laboratories, Inc. check valves, if specified on the construction drawings and/or<br />
proposal sheets, shall be provided with two bosses on each side, two bosses on the bottom, and<br />
10 February 2007
the inspection seal <strong>of</strong> the Underwriters Laboratories, Inc. Special taps in the bosses, if required,<br />
will be specified on the construction drawings.<br />
The type outside lever and spring and outside lever and weight accessories for check valves will<br />
be specified on the construction drawings if such accessories are required.<br />
Normally, the check valves shall be supplied with flanged ends. If special ends are required,<br />
those ends shall meet the similar specific requirements stated for gate valves and shall be shown<br />
on the construction drawings and approved by the <strong>City</strong>.<br />
All check valves shall be tested hydrostatically by the manufacturer per AWWA C508, <strong>Section</strong><br />
5.2.<br />
The design features <strong>of</strong> the check valve to be used on the project must be submitted to the <strong>City</strong> for<br />
approval prior to installation.<br />
7.4 Air Release, Air/Vacuum, Combination Air Valves (Water) (See Standard Drawing #104)<br />
Air release valves for water shall have ductile or gray iron bodies, bronze trim, and shall be<br />
designed for a working pressure <strong>of</strong> 150 minimum psi. Each valve shall be <strong>of</strong> a type wherein a<br />
spherical float resting on the surface <strong>of</strong> the water within the valve casing opens or closes, the air<br />
discharge vent hole by means <strong>of</strong> lever movement. Valves shall conform to “Air Release,<br />
Air/Vacuum and Combination Air Valves for Waterworks Service,” AWWA C512.<br />
The spherical float shall be constructed <strong>of</strong> stainless steel <strong>of</strong> sufficient strength to withstand the<br />
pressures to which it will be subjected and will be connected by means <strong>of</strong> a lever movement to<br />
the valve stem, thereby providing opening and closing <strong>of</strong> the discharge port, subject to the<br />
position <strong>of</strong> the float resting on the liquid within the valve chamber.<br />
The construction <strong>of</strong> the valve shall be such that there is excess power in the float to assure<br />
opening <strong>of</strong> the valve port under high internal pressure, and the design <strong>of</strong> the unit shall be such<br />
that it will not stick, shut, or leak under continued long operating conditions.<br />
8.0 Fire Hydrants (See Standard Drawing #103)<br />
All <strong>Xenia</strong> fire hydrants open right (clockwise). Fire hydrants shall conform to requirements <strong>of</strong><br />
AWWA C-502, “Dry-Barrel Fire Hydrants” The hydrants shall have a main valve opening <strong>of</strong> 5<br />
¼-inch minimum and one pumper connection and two hose connections. All newly installed fire<br />
hydrants shall be free <strong>of</strong> leaks, dirt, grease, rust and shall be painted with safety yellow<br />
Rustoleum before final inspection. All fire hydrants shall be traffic safety models. There is a<br />
minimum 5 ½ foot burial for new installations.<br />
11 February 2007
Fire Hydrant shall be:<br />
1. Mueller Super Centurion A-423 Traffic<br />
2. Clow Eddy 2640 Traffic<br />
• Diameter <strong>of</strong> main valve - 5 ¼-inch<br />
• Number <strong>of</strong> nozzles (3) - two 2 ½-inch and one 4 ½-inch<br />
• Threads - national standard<br />
• Hydrants to open right (clockwise) clockwise<br />
• The operating nut shall be 1 ½-inch pentagon measured from point to opposite<br />
flat side and OPEN RIGHT (CLOCKWISE).<br />
• All fire hydrants shall be safety yellow in color<br />
• In all subdivisions where water mains are installed fire hydrants shall be<br />
required. Fire hydrant locations shall be at the entrance <strong>of</strong> all cul-de-sacs and<br />
throughout the subdivision, with a spacing <strong>of</strong> not more than 500 feet. The Fire<br />
Chief due to special conditions in the subdivisions may require additional<br />
hydrants.<br />
9.0 Sanitary Sewers<br />
9.1 PVC Sanitary Sewer Pipe - PVC sewer pipe and fittings shall meet and/or exceed all the<br />
requirements <strong>of</strong> ASTM D 3034, SDR 35 and have a minimum pipe stiffness <strong>of</strong> 46 pounds per<br />
square inch. All main line PVC sewer pipe shall be 8-inch minimum to 12-inch maximum<br />
diameter. All pipe spigots shall have a “home” mark to facilitate joint closure. Maximum<br />
depth <strong>of</strong> cover shall be 15-feet. Pipe needed for greater depth shall meet all requirements <strong>of</strong> the<br />
ASTM/AWWA and be approved by the <strong>City</strong> Engineer.<br />
9.2 Fittings - PVC fittings shall be factory made and provided with joints <strong>of</strong> proper design to<br />
connect to the pipe or approved adapters shall be furnished to connect the pipe to the fittings.<br />
Adapters shall be provided for connection to pipes <strong>of</strong> different materials. All joints and fittings<br />
shall be formed to provide a leak-free and easily assembled system. All fittings and accessories<br />
shall be manufactured and furnished by the pipe supplier or approved equal and have bell and/or<br />
spigot configurations compatible with that <strong>of</strong> the pipe.<br />
All fittings shall be <strong>of</strong> the same material and rating as the pipe:<br />
SDR-35 main - SDR 35 fittings<br />
SDR 26 main - SDR 26 fittings<br />
etc…<br />
9.3 Manufacturer - The manufacturer <strong>of</strong> the PVC sewer pipe furnished shall provide installation<br />
instruction and literature to the contractor so that he will be aware <strong>of</strong> the manufacturer’s<br />
12 February 2007
ecommended procedure and practice <strong>of</strong> installing pipe and fittings. The cost <strong>of</strong> this instruction<br />
shall be included in the price bid for the pipe and the fittings.<br />
9.4 Inspection - All pipe and fittings will be inspected by the <strong>City</strong> Engineer or his authorized<br />
representative immediately prior to installation and all rejected pieces must be completely<br />
removed from the project. Pipe acceptable to the <strong>City</strong> Engineer or Engineer’s Representative<br />
must be substituted for rejected pieces at the contractor’s expense. No repairs <strong>of</strong> pipe or fittings<br />
will be allowed; undamaged lengths <strong>of</strong> straight pipe may be salvaged by neatly sawing <strong>of</strong>f the<br />
damaged portion <strong>of</strong> the pipe. Minimum pipe length shall not be less than two (2) feet.<br />
9.5 Exposure to Sunlight - Care shall be taken to cover and protect PVC sewer pipe from<br />
prolonged exposure to heat or direct sunlight (ultraviolet rays).<br />
9.6 Temperature - No installation <strong>of</strong> PVC sewer pipe shall be made when the air temperature is<br />
below 10º F.<br />
9.7 Pipe Joints - PVC sewer pipe joints shall be elastomerically gasketed and shall conform to<br />
ASTM D 3212. The joint shall be so designed to avoid displacement <strong>of</strong> the gasket when<br />
installed in accordance with the manufacturer’s recommendation. All gaskets shall be molded<br />
into a circular form and shall consist <strong>of</strong> a properly vulcanized, high-grade elastomeric compound.<br />
The gasket shall be the only element depended upon to make the joint flexible and watertight.<br />
Solvent cemented joints may also be permitted provided the procedures and installation conform<br />
to ASTM D 2855. All cut to length pipe shall be champhered and marked with a “Home”<br />
indicator. Not less than 2’ feet or one & one half times the length shall be the diameter <strong>of</strong> the<br />
pipe, whichever is the greater length.<br />
10.0 Truss Pipe<br />
10.1 General – Truss pipe and fittings shall meet or exceed all requirements <strong>of</strong> ASTM D 2680<br />
SDR 23.5 and have a minimum pipe stiffness <strong>of</strong> 100 psi (pounds per square inch) per ASTM test<br />
method D-2412. All pipe spigots shall have a “home” mark to facilitate joint closure. All truss<br />
pipe joints shall be gasketed-joint type (no solvent-welded joints) with maximum depth <strong>of</strong> cover<br />
<strong>of</strong> 40-feet. Pipe needed for greater depth shall meet all ASTM/AWWA requirements and be<br />
approved by the <strong>City</strong> <strong>of</strong> <strong>Xenia</strong> Engineer.<br />
Truss pipe shall be as shown on the construction drawings and approved by the <strong>City</strong> Engineer.<br />
11.0 Reinforced Concrete Pipe<br />
11.1 General - Reinforced concrete pipe shall conform in all respects to the requirements <strong>of</strong><br />
“Reinforced Concrete Culvert, Storm Drain, and Sewer Pipe,” ASTM C76. Wall “B” thickness<br />
13 February 2007
designs shall be supplied. Table V <strong>of</strong> ASTM C76 shall be modified as specified in ODOT ITEM<br />
706.02.<br />
Class for the reinforced concrete pipe shall be as shown on the construction drawings and<br />
approved by the <strong>City</strong> Engineer.<br />
11.2 Joints - The joints for reinforced concrete pipe shall conform to “Joints for Circular<br />
Concrete and Culvert Pipe Using Flexible, Watertight, Rubber Gaskets,” ASTM C443. The<br />
rubber gaskets shall be circular in cross section. Lubricants and/or adhesive required for<br />
assembling the completed joint shall be supplied in sufficient quantities for the project.<br />
11.3 Service Connections - Shall be shown on the submitted plans showing type and<br />
manufacturer and must be approved by the <strong>City</strong> Engineer.<br />
12.0 Casing Pipe (See Standard Drawing #110)<br />
12.1 Casing Pipe General - The Contractor shall furnish and install casing pipe where shown on<br />
the plans as herein specified.<br />
The furnishing and laying <strong>of</strong> the casing pipe shall conform to the requirements and regulations <strong>of</strong><br />
the appropriate agency, utility and the <strong>City</strong> <strong>of</strong> <strong>Xenia</strong>. The Contractor shall prepare necessary shop<br />
drawings, working schedule, description <strong>of</strong> type <strong>of</strong> materials and methods <strong>of</strong> construction. This<br />
data shall conform to the requirements outlined in the AREA Specifications for Pipe Line<br />
Crossing Under Railway Tracks, where applicable.<br />
The Contractor shall, before commencing work on the encasement, present evidence to prove to<br />
the satisfaction <strong>of</strong> the <strong>City</strong> <strong>of</strong> <strong>Xenia</strong> Engineer previous experience in tunneling or boring through<br />
ground similar to that found on the project, or shall employ a superintendent able to furnish such<br />
evidence and shall keep such a supervisor continuously employed until the tunnel work is<br />
completed.<br />
The contractor shall notify the appropriate agency or utility at least two working days in advance<br />
<strong>of</strong> commencing any construction work on the encasement.<br />
The Contractor shall be responsible for costs that may result due to the agency or utility<br />
requirements relative to the furnishing <strong>of</strong> watchmen, inspectors and supervision by their forces.<br />
Sizing <strong>of</strong> casing pipe shall be a minimum <strong>of</strong> 6-inches larger than the bell and retainer ring <strong>of</strong> the<br />
carrier pipe.<br />
12.2 Reinforced Concrete Casing Pipe - Reinforced concrete casing pipe shall be culvert pipe<br />
meeting the requirements <strong>of</strong> ASTM C-76 <strong>of</strong> the class shown on the plans and approved by the<br />
<strong>City</strong> Engineer.<br />
14 February 2007
12.3 Steel Casing Pipe - Steel casing pipe shall be steel pipe meeting ASTM A-139 Grade B and<br />
shall be installed within the limits and at the location shown on the plans. The casing pipe shall<br />
be galvanized with a minimum <strong>of</strong> two ounces per square foot and conform to ASTM A-120.<br />
Steel casing shall have a minimum wall thickness <strong>of</strong> 0.38-inches and shall be approved by the<br />
<strong>City</strong> Engineer.<br />
13.0 Gravity Service Lines - Sanitary sewer service pipe shall be Ductile<br />
Iron, PVC ASTM D3034, SDR 35, SDR 26 or Truss Pipe, as shown on the construction<br />
drawings<br />
14.0 Flexible Couplings - Where the use <strong>of</strong> flexible couplings is required to join<br />
pipes, they shall be Mission, Fernco, or approved equal. All new sewer main and lateral repairs<br />
shall be with solid sleeves.<br />
15.0 Manholes (See Standard Drawing #202 and 203)<br />
15.1 General - Manholes shall be watertight structures <strong>of</strong> pre-cast or cast-in-place construction.<br />
If cast-in-place manholes are considered, they must have a watertight, flexible, rubber-type<br />
gasket joint at the barrel connections and all <strong>of</strong> the materials and details must meet the approval<br />
<strong>of</strong> the <strong>City</strong> prior to use on the project.<br />
15.2 Pre-cast Manhole Bases - All pre-cast manhole bases shall meet the material and test<br />
requirements <strong>of</strong> “Pre-cast Reinforced Concrete Manhole <strong>Section</strong>,” ASTM Specification C478.<br />
The bottom <strong>of</strong> all pipe entering a pre-cast base shall be at least 3-inches above the base so that<br />
final channel may be installed and shaped. The installation <strong>of</strong> the final channel may be done<br />
either in the field or at the point <strong>of</strong> fabrication <strong>of</strong> the pre-cast base. The top <strong>of</strong> the pre-cast base<br />
shall extend above the top <strong>of</strong> the main line sewer pipe.<br />
Where pipes 24-inch diameter and smaller enter manholes, the connection shall be made through<br />
a flexible joint. The manhole connection should be either “Res-Seal” as manufactured by Scales<br />
Manufacturing Corp., “Link Seal” as manufactured by the Thunderline Corp., or approved equal.<br />
Manhole bases for sewer pipe up to and including 18-inch diameter shall have an inside<br />
dimension <strong>of</strong> 4-feet diameter. Manhole bases for sewer pipes 21-inches and 24-inches shall have<br />
an inside diameter <strong>of</strong> 5-feet.<br />
Pre-cast manhole bases for sewer pipes 27-inches and larger shall have an inside diameter <strong>of</strong> 5-<br />
feet or greater as determined by the <strong>City</strong> Engineer and shall have pre-cast holes in the base <strong>of</strong><br />
sufficient size to allow installation <strong>of</strong> the pipe sewer with proper grouting <strong>of</strong> pipes with<br />
nonshrink grout.<br />
15 February 2007
15.3 Pre-cast Manhole (Barrel) - Pre-cast manhole riser sections, cones, and flat slab top shall<br />
conform to the requirements <strong>of</strong> “Pre-cast Reinforced Concrete Manhole <strong>Section</strong>,” ASTM C478.<br />
Joints for pre-cast manhole sections shall conform to the requirements <strong>of</strong> “Joints for Circular<br />
Concrete Sewer and Culvert Pipe Using Flexible, Watertight, Rubber Gaskets,” ASTM<br />
Specification C443.<br />
Pre-cast riser sections shall be 48-inches in diameter and be in increments <strong>of</strong> 16-inches in height.<br />
The completed barrel shall contain a minimum number <strong>of</strong> sections.<br />
15.4 Pre-cast Cones - The conical top section shall be a minimum <strong>of</strong> 32-inches in height and<br />
coverage from a 48-inch diameter opening to a minimum opening <strong>of</strong> 24-inches. The wall<br />
thickness shall be 5-inches at the 48-inch section and 8-inches at the top <strong>of</strong> the cone. Eccentric<br />
cones only, shall be used.<br />
The cones for pressure top manholes shall have (4) 1/2 -inch diameter anchor bolts and sleeves<br />
cast within when fabricated.<br />
15.5 Flat Slab Manhole Tops - When a manhole is too shallow to permit a cone, a 12-inch precast,<br />
reinforced, concrete flat slab top shall be furnished. The slab shall contain a minimum <strong>of</strong><br />
½-inch diameter reinforcing rod located at no more than 8-inches center to center spacing. The<br />
concrete used for casting the slab top shall have a minimum 28 days strength <strong>of</strong> 4,000 psi.<br />
15.6 Steps - Manhole steps shall be made <strong>of</strong> plastic coated metal, or fiberglass. Step spacing<br />
shall be a maximum <strong>of</strong> 16-inch.<br />
15.7 Frames and Covers - The manhole frames and covers shall be Neenah Catalog No. R-1767<br />
with four-hole lid or East Jordan Iron Works No. 1600 with type C lid. For a watertight<br />
manhole, they shall be Neenah Catalog No. R1916-D or East Jordan Iron Works No. 1600 WT.<br />
The manhole frames and covers shall be constructed <strong>of</strong> first quality, gray iron or high strength<br />
semi-steel in accordance with ASTM A48, Class 30. The compound materials shall produce a<br />
tough, gray metal, close and even grained, s<strong>of</strong>t enough to permit drilling and machining, and<br />
capable <strong>of</strong> showing indentations from a sharp blow <strong>of</strong> a hammer without flaking.<br />
The castings shall be free from dirt, grease, sand, scale, or other foreign substances. After the<br />
castings have been inspected, they shall be thoroughly painted with one heavy uniform coat <strong>of</strong><br />
coal, tar pitch varnish, or asphalt base paint.<br />
Watertight type manhole castings shall be bolted down.<br />
Castings on manholes not located in street pavement shall be bolted down.<br />
16 February 2007
All manhole covers, seating frames, and adapter rings shall be machined to a firm and even<br />
bearing and fit truly into the frames. The manufacturer’s name shall be cast upon the manhole<br />
covers and frames.<br />
NEENAH<br />
EAST JORDAN<br />
Catch Basin Castings <strong>Xenia</strong> Type 2<br />
1. Chairback Curb 1-inch radius R-3290 Grate Type C or L 7380 – T1 Grate M2 or M6<br />
2. Chairback Curb 3-inch radius R-3290 Grate Type C or L 7380 – T1 Grate M2 or M6<br />
3. Barrier Curb R-3290 Grate Type C or L 7380 – T1 Grate M2 or M6<br />
4. Roll Curb R-3290-D Grate Type C or L 7030 – T2 Grate M2 or M6<br />
5. Drive Approach R3290-A Grate Type C 7034 – Grate Type M2 or M6<br />
6. Roll Drive Approach R3290-A Grate Type C 7030 – T3 Grate M2 or M6<br />
Catch Basin Casting <strong>Xenia</strong> Type 3 R-3295-2 Grate Type C or L 7031 – T1 Grate Type M2 or M6<br />
<strong>Xenia</strong> Type 3 Roll Curb R-3295-2-D 7031 – T2 Grate Type M2 or M6<br />
Catch Basin 2-2-B R-4852 5115 – M2<br />
Manhole Casting R-1767 VENTED LID 1600 VENTED LID<br />
Manhole Casting Water Tite R-1916-D 1600 Water Tite<br />
15.8 Chimney Seals - Chimney Seals may be required as determined by the <strong>City</strong> Engineer or the<br />
Engineer’s Representative.<br />
15.9 Drop Assemblies (See Standard Drawing #203) - Drop assemblies shall be installed where<br />
the change in elevation <strong>of</strong> pipes through a manhole exceeds 24-inches. Drop manhole assemblies<br />
shall consist <strong>of</strong> a standard tee <strong>of</strong> the main line pipe, line diameter with the spur diameter as<br />
specified on the drawings. The riser pipe, the standard short elbow, and the short hob section<br />
shall be the same material as the main line. The entire assembly shall be encased in a minimum<br />
<strong>of</strong> 5-inches <strong>of</strong> concrete, reinforced and anchored to manhole with 1-inch diameter reinforcing<br />
bars. Reinforcement shall be shown on the construction drawings. Drop assemblies shall be<br />
constructed on the outside <strong>of</strong> the manhole.<br />
15.10 Venting Assemblies - Manhole venting assemblies shall be constructed <strong>of</strong> 4-inch ductile<br />
iron pipe and fittings. The locations <strong>of</strong> venting assemblies with the individual length <strong>of</strong> run and<br />
height <strong>of</strong> rise and elevation <strong>of</strong> vent are shown on the construction drawings.<br />
15.11 Swing Check Valves All new construction shall install a swing check valve if any <strong>of</strong> the<br />
following criteria has been met or at the discretion <strong>of</strong> the <strong>City</strong> <strong>of</strong> <strong>Xenia</strong>.<br />
1. The building has a basement or crawl space within 250 ft <strong>of</strong> a known 100 year flood<br />
boundary.<br />
2. The building has a basement, crawl space, or finish floor elevation within 5 ft <strong>of</strong> a<br />
known 100 year base flood elevation.<br />
The swing check valve must meet the requirements <strong>of</strong> the <strong>City</strong> <strong>of</strong> <strong>Xenia</strong> and/or Greene County<br />
Plumbing Inspection. The swing check valve installation must be installed in a manor that allows<br />
access for cleaning, repairing, and replacement.<br />
17 February 2007
16.0 Storm Sewers<br />
16.1 HDPE (High Density Polyethylene) for Storm Sewers - HDPE storm pipe in diameters 12-<br />
inches and larger shall have smooth interior and exterior corrugations. Pipe 12-inches through<br />
36-inches diameter shall meet all requirements <strong>of</strong> AASHTO M294 Type S. 42-inch and 48-inch<br />
diameter pipe shall conform to AASHTO MP6-95. 54-inch and 60-inch diameter pipe shall have<br />
minimum pipe stiffness <strong>of</strong> 16 and 14 psi respectively, and shall meet all other requirements <strong>of</strong><br />
AASHTO M294. Manning’s “N” value shall not exceed 0.010. Pipe shall have a minimum<br />
cover <strong>of</strong> 24 inches.<br />
16.2 Joints - Joints shall be bell-and-spigot incorporating a gasket, making joint silt-tight. The<br />
pipe manufacturer shall install gaskets.<br />
16.3 Material Properties - Pipe material shall meet the requirements <strong>of</strong> ASTM D3350,<br />
minimum cell classification 335420C; or ASTM D1248 Type III, Class C, Category 4, Grade<br />
P33.<br />
16.4 Reinforced Concrete Pipe - Reinforced concrete pipe shall conform in all respects to the<br />
requirements <strong>of</strong> “Reinforced Concrete Culvert, Storm Drain, and Sewer Pipe,” ASTM C76.<br />
Wall “B” thickness designs shall be supplied.<br />
Table V <strong>of</strong> ASTM C76 shall be modified as specified in ODOT ITEM 706.02.<br />
Class for the reinforced concrete pipe shall be as shown on the construction drawings<br />
16.5 Joints - The joints for reinforced concrete pipe shall conform to “Joints for Circular<br />
Concrete and Culvert Pipe Using Flexible, Watertight, Rubber Gaskets,” ASTM C443. The<br />
rubber gaskets shall be circular in cross section. Lubricants and/or adhesive required for<br />
assembling the completed joint shall be supplied in sufficient quantities for the project.<br />
16.6 Castings: All catch basin castings shall have and environmental logo cast on top.<br />
Curb Type Neenah East Jordan<br />
1. Chair Back R-3295 7030<br />
2. Barrier R-3295 7030<br />
3. Roll R-3290A 7034<br />
4. Drive Approach R-3290A 7034<br />
NOTE: All Castings available in double unit<br />
18 February 2007
17.0 Trench Material (Standard Drawing#100 and 101)<br />
17.1 Pipe Bedding - All pipe shall have bedding including service lines. The pipe bedding shall<br />
be as follows:<br />
1. Water Main and Services - No. 8 washed gravel, 75% to 100% crushed, and shall be a<br />
minimum <strong>of</strong> 4-inches under pipe to a minimum <strong>of</strong> 12-inches over pipe.<br />
2. Sanitary Sewer Main and Laterals - No. 8 washed gravel, 75% to 100% crushed, and shall<br />
be a minimum <strong>of</strong> 4-inches under pipe to a minimum <strong>of</strong> 12-inches over.<br />
3. Storm Sewer - Shall be No. 57 washed gravel, a minimum <strong>of</strong> 4-inches under pipe to a<br />
minimum <strong>of</strong> 6-inches over pipe. The remainder <strong>of</strong> the backfill in the right-<strong>of</strong> way to subbase<br />
grade shall be the equivalent <strong>of</strong> ODOT ITEM 603 unless otherwise approved by the<br />
<strong>City</strong> Engineer.<br />
17.2 Gravel Backfill - Gravel backfill, where required, shall consist <strong>of</strong> durable particles graded<br />
from fine to coarse. It shall conform to the ODOT ITEM 603, Grading A Specifications (Old<br />
ODOT Item 310.02). It shall not contain lumps or frozen material. All such materials shall be<br />
subject to approval by the <strong>City</strong> Engineer.<br />
18.0 Concrete Encasement, Cradle (Standard Drawing #308)<br />
18.1 Strength - The concrete used for encasement and cradle shall have a minimum 28 day<br />
compressive strength <strong>of</strong> 4,000 psi.<br />
18.2 Reinforcing Steel - The submitted construction drawings shall show the locations, lengths,<br />
sizes, and numbers <strong>of</strong> reinforcing bars required. The reinforcing steel shall conform in all<br />
respects to “Deformed Steel Bars,” A15 “Billet Steel Bars,” A16 “Rail Steel Bars,” and A160<br />
“Axle Steel Bars,” ASTM Specifications A305.<br />
19.0 Restoration<br />
19.1 Topsoil - Imported topsoil shall meet the requirements <strong>of</strong> ODOT ITEM 653.02 Minimum <strong>of</strong><br />
- 6 inches deep.<br />
19.2 Street General - The street restoration materials shall meet the following specifications:<br />
19 February 2007
1. Base Course - The base course shall be the equal <strong>of</strong> ODOT ITEM 304.02 as specified in<br />
the construction drawings.<br />
2. Bituminous Surface Treatment - This type <strong>of</strong> surface restoration shall be approved by<br />
the <strong>City</strong> Engineer prior to application. It shall include the application <strong>of</strong> a prime coat,<br />
a seal coat, and cover aggregate. These materials shall meet the following ODOT<br />
Specifications:<br />
A. 408 Prime Coat - MC-70 or RT-2 at 0.5 gallons per square yard, as per specified<br />
by ODOT ITEM 408<br />
B. Seal Coat - MC-3000, RT-8, CBAE-2, MS or MS-2 at 0.5 gallons per square yard<br />
C. Cover Aggregate - shall meet the requirements <strong>of</strong> ODOT ITEM 408.03<br />
3. Asphaltic Concrete - Asphaltic concrete shall conform in all respects to the requirements<br />
<strong>of</strong> ODOT Item 404 (448 type I). The asphaltic concrete shall be plant mixed, delivered,<br />
spread, and compacted according to ODOT ITEM 401.<br />
4. Joint Sealing - Joints between new surface restoration and existing asphaltic concrete<br />
must be sealed with AC-20, or the same bituminous material used in the mixture <strong>of</strong> the<br />
asphaltic concrete. Also, all edges are to be sealed between asphalt & gutter around all<br />
manholes and valve boxes after asphalt has been placed. (AC-20)<br />
19.3 Sod - Sod shall be well-rooted Kentucky Blue Grass (poa pratensis) containing a growth <strong>of</strong><br />
not more than 30 percent <strong>of</strong> other grasses and clovers, and free from all noxious weeds. The sod<br />
shall be covered with grass recently mowed to a length <strong>of</strong> not more than 3-inches.<br />
19.4 Seeding and Mulching - All seeding and mulching shall meet ODOT ITEM 659.<br />
19.5 Fertilizer - Fertilizer shall be N-P-K 12-12-12 mixture.<br />
19.6 Concrete - Concrete for replacing concrete street pavements, concrete driveways, concrete<br />
curbs, and concrete sidewalks shall have a minimum 28 day compressive strength <strong>of</strong> 4,000 psi.<br />
20.0 Street Signs (See Standard Drawing #406)<br />
20.1 Street Markers and Stop Signs - Street markers and stop signs shall be purchased from the<br />
<strong>City</strong> <strong>of</strong> <strong>Xenia</strong> Public Service Dept. NOTE: Only Street Markers, Stop Signs, Post and Brackets<br />
are included. The Developer shall purchase all other signs.<br />
20.2 Stop Signs - Stop signs shall be 30-inches octagon (8 sided) aluminum Engineer grade<br />
material with white letter & outline on a red background.<br />
20.3 X-4 End <strong>of</strong> street marker- sign shall be Engineer grade material and red in color.<br />
20 February 2007
* New Sub-Divisions – The Developer is responsible to see that all street signs are installed<br />
before occupancy is permitted<br />
21.0 Street Lights<br />
21.1 Street Lights - All new subdivisions shall have a street light plan submitted with the<br />
subdivision’s construction drawings showing the location <strong>of</strong> all street lights and conduits.<br />
A detail <strong>of</strong> street light drawings shall show type and model <strong>of</strong> light and supports to be used.<br />
Street lights are approved by the <strong>City</strong> <strong>of</strong> <strong>Xenia</strong> and generally purchased from DP&L.<br />
Street lights shall be located at each intersection and one light on each cul-de-sac, and spaced a<br />
maximum <strong>of</strong> 250-feet on straight streets.<br />
21 February 2007


