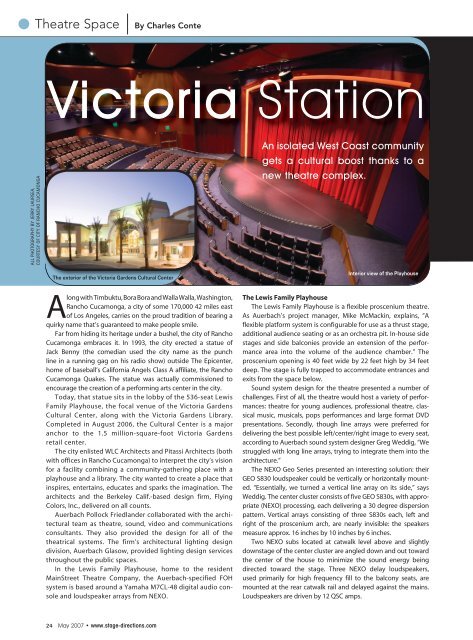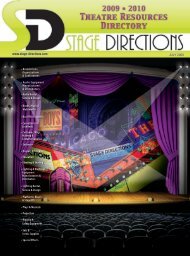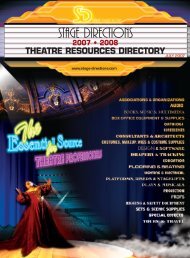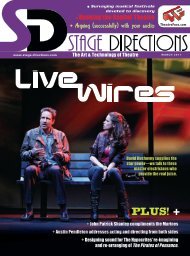May Issue - Stage Directions Magazine
May Issue - Stage Directions Magazine
May Issue - Stage Directions Magazine
You also want an ePaper? Increase the reach of your titles
YUMPU automatically turns print PDFs into web optimized ePapers that Google loves.
Theatre Space<br />
By Charles Conte<br />
Victoria Station<br />
ALL PHOTOGRAPHY BY JERRY LAURSEA,<br />
COURTESY OF CITY OF RANCHO CUCAMONGA<br />
An isolated West Coast community<br />
gets a cultural boost thanks to a<br />
new theatre complex.<br />
The exterior of the Victoria Gardens Cultural Center<br />
Interior view of the Playhouse<br />
Along with Timbuktu, Bora Bora and Walla Walla, Washington,<br />
Rancho Cucamonga, a city of some 170,000 42 miles east<br />
of Los Angeles, carries on the proud tradition of bearing a<br />
quirky name that’s guaranteed to make people smile.<br />
Far from hiding its heritage under a bushel, the city of Rancho<br />
Cucamonga embraces it. In 1993, the city erected a statue of<br />
Jack Benny (the comedian used the city name as the punch<br />
line in a running gag on his radio show) outside The Epicenter,<br />
home of baseball’s California Angels Class A affiliate, the Rancho<br />
Cucamonga Quakes. The statue was actually commissioned to<br />
encourage the creation of a performing arts center in the city.<br />
Today, that statue sits in the lobby of the 536-seat Lewis<br />
Family Playhouse, the focal venue of the Victoria Gardens<br />
Cultural Center, along with the Victoria Gardens Library.<br />
Completed in August 2006, the Cultural Center is a major<br />
anchor to the 1.5 million-square-foot Victoria Gardens<br />
retail center.<br />
The city enlisted WLC Architects and Pitassi Architects (both<br />
with offices in Rancho Cucamonga) to interpret the city’s vision<br />
for a facility combining a community-gathering place with a<br />
playhouse and a library. The city wanted to create a place that<br />
inspires, entertains, educates and sparks the imagination. The<br />
architects and the Berkeley Calif.-based design firm, Flying<br />
Colors, Inc., delivered on all counts.<br />
Auerbach Pollock Friedlander collaborated with the architectural<br />
team as theatre, sound, video and communications<br />
consultants. They also provided the design for all of the<br />
theatrical systems. The firm’s architectural lighting design<br />
division, Auerbach Glasow, provided lighting design services<br />
throughout the public spaces.<br />
In the Lewis Family Playhouse, home to the resident<br />
MainStreet Theatre Company, the Auerbach-specified FOH<br />
system is based around a Yamaha M7CL-48 digital audio console<br />
and loudspeaker arrays from NEXO.<br />
The Lewis Family Playhouse<br />
The Lewis Family Playhouse is a flexible proscenium theatre.<br />
As Auerbach’s project manager, Mike McMackin, explains, “A<br />
flexible platform system is configurable for use as a thrust stage,<br />
additional audience seating or as an orchestra pit. In-house side<br />
stages and side balconies provide an extension of the performance<br />
area into the volume of the audience chamber.” The<br />
proscenium opening is 40 feet wide by 22 feet high by 34 feet<br />
deep. The stage is fully trapped to accommodate entrances and<br />
exits from the space below.<br />
Sound system design for the theatre presented a number of<br />
challenges. First of all, the theatre would host a variety of performances:<br />
theatre for young audiences, professional theatre, classical<br />
music, musicals, pops performances and large format DVD<br />
presentations. Secondly, though line arrays were preferred for<br />
delivering the best possible left/center/right image to every seat,<br />
according to Auerbach sound system designer Greg Weddig, “We<br />
struggled with long line arrays, trying to integrate them into the<br />
architecture.”<br />
The NEXO Geo Series presented an interesting solution: their<br />
GEO S830 loudspeaker could be vertically or horizontally mounted.<br />
“Essentially, we turned a vertical line array on its side,” says<br />
Weddig. The center cluster consists of five GEO S830s, with appropriate<br />
(NEXO) processing, each delivering a 30 degree dispersion<br />
pattern. Vertical arrays consisting of three S830s each, left and<br />
right of the proscenium arch, are nearly invisible: the speakers<br />
measure approx. 16 inches by 10 inches by 6 inches.<br />
Two NEXO subs located at catwalk level above and slightly<br />
downstage of the center cluster are angled down and out toward<br />
the center of the house to minimize the sound energy being<br />
directed toward the stage. Three NEXO delay loudspeakers,<br />
used primarily for high frequency fill to the balcony seats, are<br />
mounted at the rear catwalk rail and delayed against the mains.<br />
Loudspeakers are driven by 12 QSC amps.<br />
24 <strong>May</strong> 2007 • www.stage-directions.com

















