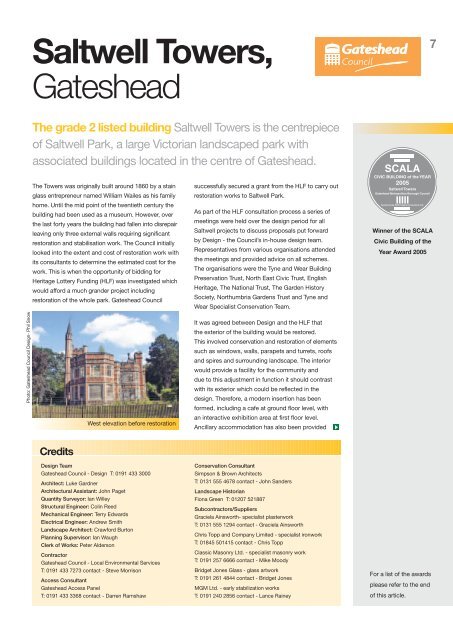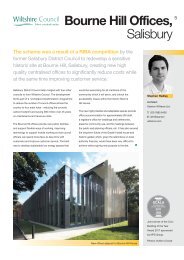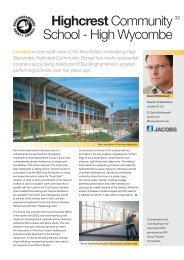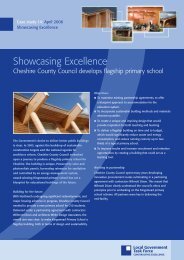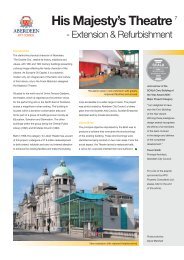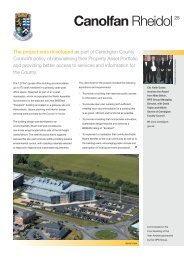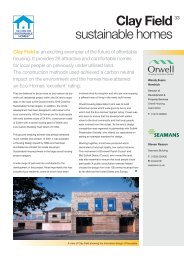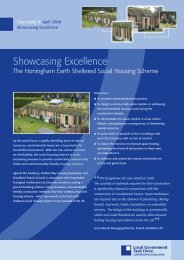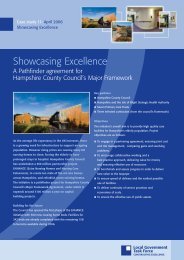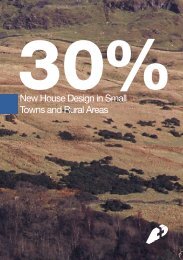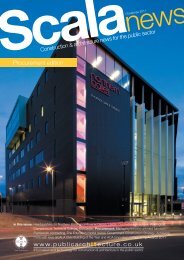saltwell towers gateshead.pdf - Public Architecture
saltwell towers gateshead.pdf - Public Architecture
saltwell towers gateshead.pdf - Public Architecture
Create successful ePaper yourself
Turn your PDF publications into a flip-book with our unique Google optimized e-Paper software.
Saltwell Towers,<br />
Gateshead<br />
7<br />
The grade 2 listed building Saltwell Towers is the centrepiece<br />
of Saltwell Park, a large Victorian landscaped park with<br />
associated buildings located in the centre of Gateshead.<br />
The Towers was originally built around 1860 by a stain<br />
glass entrepreneur named William Wailes as his family<br />
home. Until the mid point of the twentieth century the<br />
building had been used as a museum. However, over<br />
the last forty years the building had fallen into disrepair<br />
leaving only three external walls requiring significant<br />
restoration and stabilisation work. The Council initially<br />
looked into the extent and cost of restoration work with<br />
its consultants to determine the estimated cost for the<br />
work. This is when the opportunity of bidding for<br />
Heritage Lottery Funding (HLF) was investigated which<br />
would afford a much grander project including<br />
restoration of the whole park. Gateshead Council<br />
successfully secured a grant from the HLF to carry out<br />
restoration works to Saltwell Park.<br />
As part of the HLF consultation process a series of<br />
meetings were held over the design period for all<br />
Saltwell projects to discuss proposals put forward<br />
by Design - the Council’s in-house design team.<br />
Representatives from various organisations attended<br />
the meetings and provided advice on all schemes.<br />
The organisations were the Tyne and Wear Building<br />
Preservation Trust, North East Civic Trust, English<br />
Heritage, The National Trust, The Garden History<br />
Society, Northumbria Gardens Trust and Tyne and<br />
Wear Specialist Conservation Team.<br />
SCALA<br />
CIVIC BUILDING of the YEAR<br />
2005<br />
Saltwell Towers<br />
Gateshead Metropolitan Borough Council<br />
Sponsored by NPS Property Consultants Ltd.<br />
Winner of the SCALA<br />
Civic Building of the<br />
Year Award 2005<br />
Photo: Gateshead Council Design- Phil Snow<br />
West elevation before restoration<br />
It was agreed between Design and the HLF that<br />
the exterior of the building would be restored.<br />
This involved conservation and restoration of elements<br />
such as windows, walls, parapets and turrets, roofs<br />
and spires and surrounding landscape. The interior<br />
would provide a facility for the community and<br />
due to this adjustment in function it should contrast<br />
with its exterior which could be reflected in the<br />
design. Therefore, a modern insertion has been<br />
formed, including a cafe at ground floor level, with<br />
an interactive exhibition area at first floor level.<br />
Ancillary accommodation has also been provided<br />
Credits<br />
Design Team<br />
Gateshead Council - Design T: 0191 433 3000<br />
Architect: Luke Gardner<br />
Architectural Assistant: John Paget<br />
Quantity Surveyor: Ian Willey<br />
Structural Engineer: Colin Reed<br />
Mechanical Engineer: Terry Edwards<br />
Electrical Engineer: Andrew Smith<br />
Landscape Architect: Crawford Burton<br />
Planning Supervisor: Ian Waugh<br />
Clerk of Works: Peter Alderson<br />
Contractor<br />
Gateshead Council - Local Environmental Services<br />
T: 0191 433 7273 contact - Steve Morrison<br />
Access Consultant<br />
Gateshead Access Panel<br />
T: 0191 433 3368 contact - Darren Ramshaw<br />
Conservation Consultant<br />
Simpson & Brown Architects<br />
T: 0131 555 4678 contact - John Sanders<br />
Landscape Historian<br />
Fiona Green T: 01207 521887<br />
Subcontractors/Suppliers<br />
Graciela Ainsworth- specialist plasterwork<br />
T: 0131 555 1294 contact - Graciela Ainsworth<br />
Chris Topp and Company Limited - specialist ironwork<br />
T: 01845 501415 contact - Chris Topp<br />
Classic Masonry Ltd. - specialist masonry work<br />
T: 0191 257 6666 contact - Mike Moody<br />
Bridget Jones Glass - glass artwork<br />
T: 0191 261 4844 contact - Bridget Jones<br />
MGM Ltd. - early stabilization works<br />
T: 0191 240 2856 contact - Lance Rainey<br />
For a list of the awards<br />
please refer to the end<br />
of this article.
Saltwell Towers, Gateshead 9<br />
Photo: Gateshead Council Design- Phil Snow<br />
Scheme Report<br />
The aim of the restoration works was to maintain as<br />
much of the original construction as possible. However,<br />
a significant amount of the original brickwork from the<br />
turrets and parapets had been lost and new brickwork<br />
had to be selected to match the existing in the various<br />
colours required. All new brick laying, rebuilding of the<br />
existing walls and re-pointing was carried out using<br />
lime mortar and the various colours required were<br />
agreed with English Heritage.<br />
“All metal work<br />
throughout the<br />
turrets was<br />
restored using<br />
traditional methods<br />
and materials.”<br />
Photo: Gateshead Council Design- Phil Snow<br />
SE elevation with modern insertion<br />
for the Park Manager and his staff. The eastern face<br />
of the building had completely collapsed and originally<br />
was the location of the servant quarters. A new<br />
modern façade would be provided, the design of<br />
which would represent the configuration of the<br />
existing building and the construction having a<br />
reference to the existing traditional materials.<br />
The whole of the original interior to the building had<br />
fallen into ruin leaving nothing to conserve. However, it<br />
was still very important for the concept of the new<br />
interior to allow the internal spaces to be as open as<br />
possible to allow visitors to appreciate the various<br />
original windows and the views that they provide.<br />
The ancillary accommodation is tucked into the east<br />
of the building, while the public areas can take<br />
advantage of the volume of the space. The building<br />
has a small footprint in comparison to its height,<br />
intended by Wailes to give the building prominence.<br />
In order to emphasise this, the new stairs are positioned<br />
in the centre of the building with a curving, glazed<br />
screen commissioned from the artist Bridget Jones.<br />
Practical Completion of the project was achieved on<br />
25th April 2004.<br />
Glazed screen by Bridget Jones Glass<br />
A conservation contractor was used for all rebuilding<br />
and re-pointing. Due to brickwork and masonry<br />
restoration being a major part of the conservation<br />
works Gateshead Council Design attended a series of<br />
seminars at the Scottish Lime Centre (SLC). The SLC<br />
then provided the necessary mortar specifications to<br />
use as part of the contract information.<br />
Details for all of the roof re-construction were<br />
discussed with the conservation consultant in order<br />
that timber structures, slating etc. matched the<br />
original. All metal work throughout the turrets was<br />
restored using traditional methods and materials.<br />
Missing sections of masonry were replaced by a<br />
stonemason using traditional methods and materials.<br />
Internally, a conservation plasterer restored a section<br />
of the original ceiling plasterwork.<br />
All disciplines involved in production of the contract<br />
information (excluding the conservation consultant)<br />
are part of Gateshead Council ensuring an efficient<br />
use of resources. To promote forward planning<br />
the conservation consultant proposed a series of<br />
sub-contractors who would be appropriate for the<br />
conservation work. The immediate surrounding<br />
landscape restoration was included within the main<br />
building contract. Gateshead Council’s Design worked<br />
with a landscape historian to establish the details for<br />
the final scheme as part of the HLF agreement.<br />
The major conservation achievement was in restoring<br />
and conserving the existing parts of the building.<br />
The existing three façades, which were the only<br />
remaining parts of the building, were extremely<br />
unstable. The original brickwork had corroded to an<br />
extent that water could pass through with ease.<br />
The head sections of existing timber windows acted<br />
as lintels to support all masonry above, which had<br />
completely rotted necessitating a structural<br />
scaffolding system to stabilise the walls and support<br />
all window heads enabling the safe operation of the
Saltwell Towers, Gateshead 11<br />
Photo: Gateshead Council Design- Phil Snow<br />
“A stand-alone<br />
structure was<br />
inserted to support<br />
the roof, first and<br />
ground floor<br />
and new eastern<br />
façade...”<br />
SW elevation after restoration<br />
conservation work. The interior face of the brickwork<br />
was removed locally and replaced with more<br />
substantial engineering brickwork and all heads of<br />
windows were braced with insitu concrete lintels.<br />
Externally all brickwork was re-pointed. Some of<br />
the original windows were retained and restored<br />
by adding new sections of timber and refitted.<br />
However, the majority of windows had rotted beyond<br />
repair and required replacement.<br />
Due to the degraded state of the walls there was a<br />
concern about how the new floors and roof could be<br />
located and supported as the existing walls could not<br />
support any built-in construction to transfer load down<br />
to the foundations. A stand-alone structure was<br />
inserted to support the roof, first and ground floor and<br />
new eastern façade, which also stabilised the external<br />
walls by structurally tying them locally at every floor<br />
and roof level.<br />
The original walls are solid wall construction with no<br />
thermal insulation. Due to the porosity of the original<br />
brickwork a new cavity wall construction was installed.<br />
This included insulation to improve the building’s<br />
thermal performance with a ventilated cavity and the<br />
interior face of brickwork lined with a vertical damp<br />
proof membrane to combat any water penetration.<br />
The mechanical services installation is controlled by a<br />
building management system located in the Council’s<br />
Civic Centre; however, local controls allow fine-tuning of<br />
the system. The public areas use a variable refrigeration<br />
volume (VRV) system, which uses non-ozone depleting<br />
refrigerant to heat and cool the space, which is an<br />
energy efficient method of air control.<br />
A full maintenance manual has been compiled which<br />
contains the methods of construction and materials<br />
throughout the building. The client who occupies the<br />
building holds this and it will be referred to for any future<br />
maintenance. Gateshead Council holds the ownership<br />
of Saltwell Park and Saltwell Towers. Design and the<br />
original contractor Local Environmental Services will<br />
carry out any further work to maintain continuity.<br />
The occupier of the building is Saltwell Park<br />
Management. As part of the public domain there<br />
is a cafe, which is franchised to a private catering firm<br />
and open all day. The building is currently used to<br />
exhibit local artists and hold events involving the local<br />
community. There is also an interactive provision,<br />
which describes the history of Saltwell Park and<br />
William Wailes.<br />
The building was opened to the general public at the<br />
start of the summer and the client has been inundated<br />
with visitors. After the summer the cafe area is still<br />
very popular and the local community has embraced<br />
the building once again. The younger generations love<br />
the modern feel to the interior and appreciate the<br />
older more traditional exterior. The older generations
Saltwell Towers, Gateshead 13<br />
tend to remember the building as a museum and are<br />
absolutely delighted that a piece of their past has<br />
been brought back to life and the surrounding area<br />
reinstated to its former glory.<br />
The building has been recognised as a success<br />
by the Council and it is now thought that the location<br />
would be ideal for evening events where the whole<br />
building can be utilised for various functions. It is also<br />
hoped that the building and grounds can be used<br />
for a venue to perform marriages and offer a place<br />
for receptions.<br />
The conservation work has reinvigorated an area<br />
which had fallen into disrepair for a long time.<br />
It has brought an important structure back to life<br />
and provided a new facility, which is utilised and<br />
enjoyed by the local community and people outside<br />
the area. Feedback tells us that the scheme is a<br />
welcomed return and the building looks fantastic<br />
within its landscape.<br />
Scheme Costs<br />
The overall budget for the restoration of Saltwell Park<br />
was £9.3m. The funding has been organised so that<br />
the Heritage Lottery Fund, through the Urban Parks<br />
Scheme, provides 75% of the overall budget and<br />
Gateshead Council provides the remaining 25%.<br />
The capital cost of the Saltwell Towers project is £3m,<br />
which includes initial investigations, conservation,<br />
restoration and refurbishment works.<br />
“The building has<br />
been recognised<br />
as a success by<br />
the Council and it<br />
is now being<br />
considered that<br />
the location would<br />
be ideal for evening<br />
events...”<br />
Contract sum analysis:<br />
Substructure 54,878.07<br />
Frame 13,237.14<br />
Upper Floors 43,907.26<br />
Roof 162,025.88<br />
Stairs 81,305.32<br />
External Walls 137,919.49<br />
Windows and External Doors 119,824.35<br />
Partitions 85,142.67<br />
Wall Finishes 14,377.69<br />
Floor Finishes 85,094.78<br />
Ceiling Finishes 31,546.97<br />
Fittings and Furnishings 326,681.37<br />
Sanitary Fittings 12,928.17<br />
Mechanical Services 180,031.30<br />
Electrical Installation 130,944.89<br />
Lift 44,000.00<br />
BWIC Services 5,264.81<br />
External Works 246,182.39<br />
Preliminaries 161,297.71<br />
Contingencies 177,500.00<br />
Total 2,114,090.26<br />
The SCALA Civic Building of the Year Awards 2005<br />
were presented at the Presidential Dinner in Liverpool<br />
on 4 November. The standard of entry was high and<br />
for the first time awards were made in a new Small<br />
Project category. The list of awards follow:<br />
Civic Building of the Year:<br />
Saltwell Towers<br />
Client: Gateshead Council<br />
Runner - Up:<br />
Kingsmead Primary School<br />
Client: Cheshire County Council<br />
Civic Building of the Year: Small Project Category<br />
The Life Boat Station, Mudeford<br />
Client: The RNLI<br />
Runner - Up:<br />
The Harbour Master’s Office, New Quay<br />
Client: Ceredigion County Council<br />
Commended Projects:<br />
Sure Start Links 4, Children’s Centre<br />
Client: Kirklees MBC<br />
Waterside Special School<br />
Client: Portsmouth City Council<br />
Middleton Combined School<br />
Client: Milton Keynes Council<br />
Lilian Baylis School<br />
Client: London Borough of Lambeth<br />
The Crown & County Courts, Exeter<br />
Client: The Lord Chancellor’s Department<br />
The Liverpool Blue Coat School<br />
Client: The Liverpool Blue Coat School Foundation<br />
See page 34 for SCALA<br />
2005 Travel Bursary awards.<br />
The Civic Building of the Year Award is sponsored by NPS Property Consultants Ltd.


