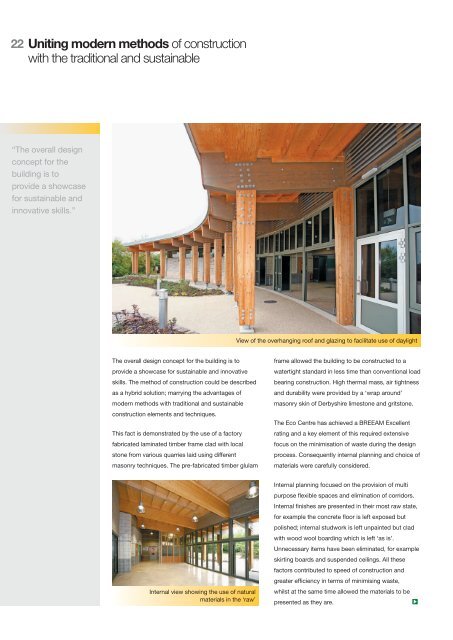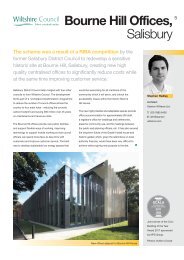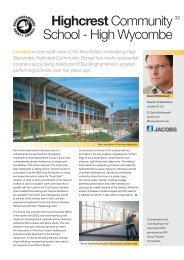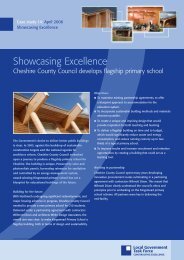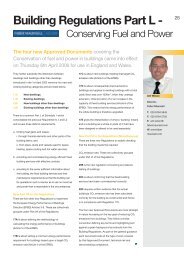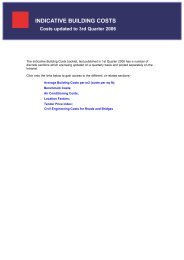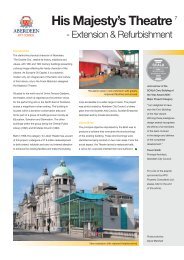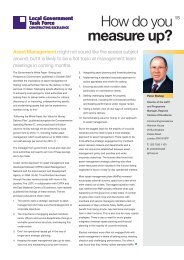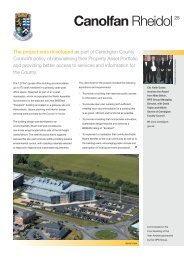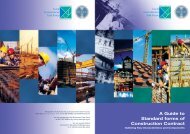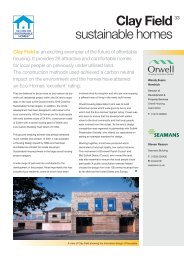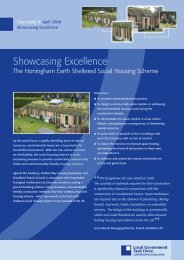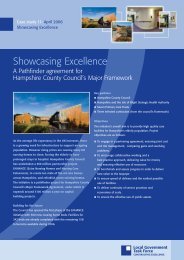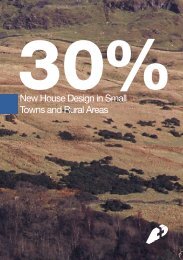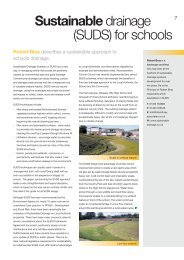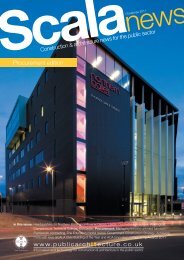Uniting modern methods of construction with the traditional and ...
Uniting modern methods of construction with the traditional and ...
Uniting modern methods of construction with the traditional and ...
You also want an ePaper? Increase the reach of your titles
YUMPU automatically turns print PDFs into web optimized ePapers that Google loves.
22<br />
<strong>Uniting</strong> <strong>modern</strong> <strong>methods</strong> <strong>of</strong> <strong>construction</strong><br />
<strong>with</strong> <strong>the</strong> <strong>traditional</strong> <strong>and</strong> sustainable<br />
“The overall design<br />
concept for <strong>the</strong><br />
building is to<br />
provide a showcase<br />
for sustainable <strong>and</strong><br />
innovative skills.”<br />
View <strong>of</strong> <strong>the</strong> overhanging ro<strong>of</strong> <strong>and</strong> glazing to facilitate use <strong>of</strong> daylight<br />
The overall design concept for <strong>the</strong> building is to<br />
provide a showcase for sustainable <strong>and</strong> innovative<br />
skills. The method <strong>of</strong> <strong>construction</strong> could be described<br />
as a hybrid solution; marrying <strong>the</strong> advantages <strong>of</strong><br />
<strong>modern</strong> <strong>methods</strong> <strong>with</strong> <strong>traditional</strong> <strong>and</strong> sustainable<br />
<strong>construction</strong> elements <strong>and</strong> techniques.<br />
This fact is demonstrated by <strong>the</strong> use <strong>of</strong> a factory<br />
fabricated laminated timber frame clad <strong>with</strong> local<br />
stone from various quarries laid using different<br />
masonry techniques. The pre-fabricated timber glulam<br />
frame allowed <strong>the</strong> building to be constructed to a<br />
watertight st<strong>and</strong>ard in less time than conventional load<br />
bearing <strong>construction</strong>. High <strong>the</strong>rmal mass, air tightness<br />
<strong>and</strong> durability were provided by a ‘wrap around’<br />
masonry skin <strong>of</strong> Derbyshire limestone <strong>and</strong> gritstone.<br />
The Eco Centre has achieved a BREEAM Excellent<br />
rating <strong>and</strong> a key element <strong>of</strong> this required extensive<br />
focus on <strong>the</strong> minimisation <strong>of</strong> waste during <strong>the</strong> design<br />
process. Consequently internal planning <strong>and</strong> choice <strong>of</strong><br />
materials were carefully considered.<br />
Internal planning focused on <strong>the</strong> provision <strong>of</strong> multi<br />
purpose flexible spaces <strong>and</strong> elimination <strong>of</strong> corridors.<br />
Internal finishes are presented in <strong>the</strong>ir most raw state,<br />
for example <strong>the</strong> concrete floor is left exposed but<br />
polished; internal studwork is left unpainted but clad<br />
<strong>with</strong> wood wool boarding which is left ‘as is’.<br />
Unnecessary items have been eliminated, for example<br />
skirting boards <strong>and</strong> suspended ceilings. All <strong>the</strong>se<br />
factors contributed to speed <strong>of</strong> <strong>construction</strong> <strong>and</strong><br />
greater efficiency in terms <strong>of</strong> minimising waste,<br />
Internal view showing <strong>the</strong> use <strong>of</strong> natural<br />
materials in <strong>the</strong> ‘raw’<br />
whilst at <strong>the</strong> same time allowed <strong>the</strong> materials to be<br />
presented as <strong>the</strong>y are.


