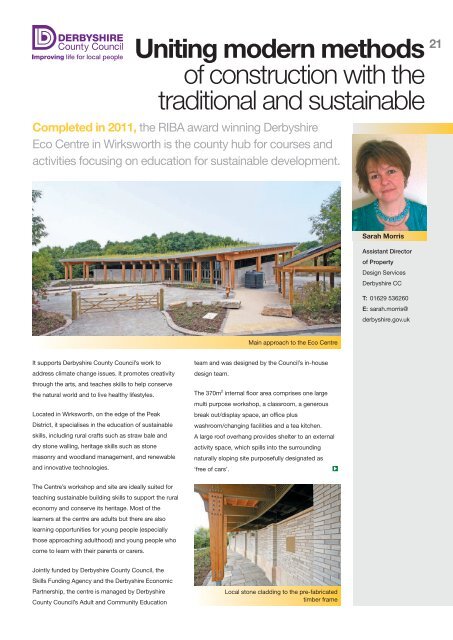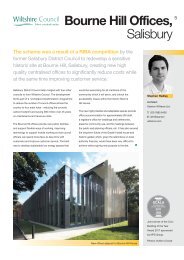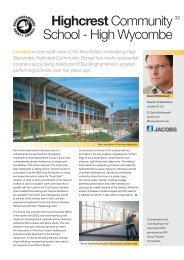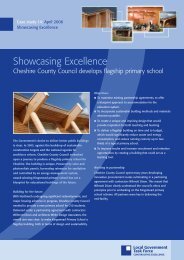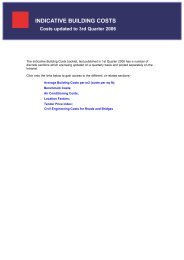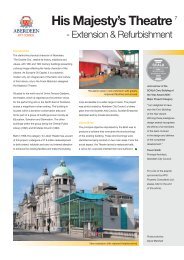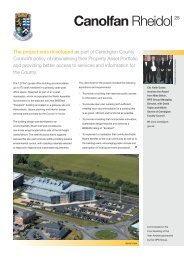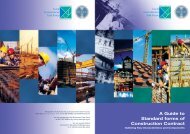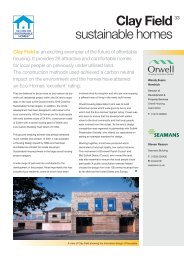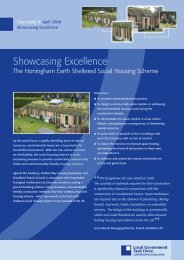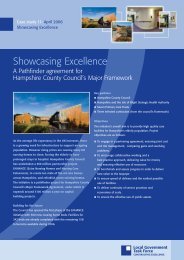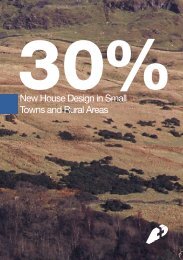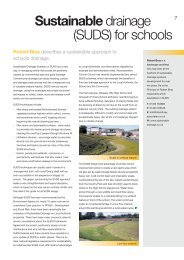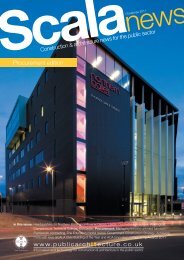Uniting modern methods of construction with the traditional and ...
Uniting modern methods of construction with the traditional and ...
Uniting modern methods of construction with the traditional and ...
You also want an ePaper? Increase the reach of your titles
YUMPU automatically turns print PDFs into web optimized ePapers that Google loves.
<strong>Uniting</strong> <strong>modern</strong> <strong>methods</strong><br />
<strong>of</strong> <strong>construction</strong> <strong>with</strong> <strong>the</strong><br />
<strong>traditional</strong> <strong>and</strong> sustainable<br />
Completed in 2011, <strong>the</strong> RIBA award winning Derbyshire<br />
Eco Centre in Wirksworth is <strong>the</strong> county hub for courses <strong>and</strong><br />
activities focusing on education for sustainable development.<br />
21<br />
Sarah Morris<br />
Assistant Director<br />
<strong>of</strong> Property<br />
Design Services<br />
Derbyshire CC<br />
T: 01629 536260<br />
E: sarah.morris@<br />
derbyshire.gov.uk<br />
Main approach to <strong>the</strong> Eco Centre<br />
It supports Derbyshire County Council’s work to<br />
address climate change issues. It promotes creativity<br />
through <strong>the</strong> arts, <strong>and</strong> teaches skills to help conserve<br />
<strong>the</strong> natural world <strong>and</strong> to live healthy lifestyles.<br />
Located in Wirksworth, on <strong>the</strong> edge <strong>of</strong> <strong>the</strong> Peak<br />
District, it specialises in <strong>the</strong> education <strong>of</strong> sustainable<br />
skills, including rural crafts such as straw bale <strong>and</strong><br />
dry stone walling, heritage skills such as stone<br />
masonry <strong>and</strong> woodl<strong>and</strong> management, <strong>and</strong> renewable<br />
<strong>and</strong> innovative technologies.<br />
team <strong>and</strong> was designed by <strong>the</strong> Council’s in-house<br />
design team.<br />
The 370m 2 internal floor area comprises one large<br />
multi purpose workshop, a classroom, a generous<br />
break out/display space, an <strong>of</strong>fice plus<br />
washroom/changing facilities <strong>and</strong> a tea kitchen.<br />
A large ro<strong>of</strong> overhang provides shelter to an external<br />
activity space, which spills into <strong>the</strong> surrounding<br />
naturally sloping site purposefully designated as<br />
‘free <strong>of</strong> cars’.<br />
The Centre’s workshop <strong>and</strong> site are ideally suited for<br />
teaching sustainable building skills to support <strong>the</strong> rural<br />
economy <strong>and</strong> conserve its heritage. Most <strong>of</strong> <strong>the</strong><br />
learners at <strong>the</strong> centre are adults but <strong>the</strong>re are also<br />
learning opportunities for young people (especially<br />
those approaching adulthood) <strong>and</strong> young people who<br />
come to learn <strong>with</strong> <strong>the</strong>ir parents or carers.<br />
Jointly funded by Derbyshire County Council, <strong>the</strong><br />
Skills Funding Agency <strong>and</strong> <strong>the</strong> Derbyshire Economic<br />
Partnership, <strong>the</strong> centre is managed by Derbyshire<br />
County Council’s Adult <strong>and</strong> Community Education<br />
Local stone cladding to <strong>the</strong> pre-fabricated<br />
timber frame
22<br />
<strong>Uniting</strong> <strong>modern</strong> <strong>methods</strong> <strong>of</strong> <strong>construction</strong><br />
<strong>with</strong> <strong>the</strong> <strong>traditional</strong> <strong>and</strong> sustainable<br />
“The overall design<br />
concept for <strong>the</strong><br />
building is to<br />
provide a showcase<br />
for sustainable <strong>and</strong><br />
innovative skills.”<br />
View <strong>of</strong> <strong>the</strong> overhanging ro<strong>of</strong> <strong>and</strong> glazing to facilitate use <strong>of</strong> daylight<br />
The overall design concept for <strong>the</strong> building is to<br />
provide a showcase for sustainable <strong>and</strong> innovative<br />
skills. The method <strong>of</strong> <strong>construction</strong> could be described<br />
as a hybrid solution; marrying <strong>the</strong> advantages <strong>of</strong><br />
<strong>modern</strong> <strong>methods</strong> <strong>with</strong> <strong>traditional</strong> <strong>and</strong> sustainable<br />
<strong>construction</strong> elements <strong>and</strong> techniques.<br />
This fact is demonstrated by <strong>the</strong> use <strong>of</strong> a factory<br />
fabricated laminated timber frame clad <strong>with</strong> local<br />
stone from various quarries laid using different<br />
masonry techniques. The pre-fabricated timber glulam<br />
frame allowed <strong>the</strong> building to be constructed to a<br />
watertight st<strong>and</strong>ard in less time than conventional load<br />
bearing <strong>construction</strong>. High <strong>the</strong>rmal mass, air tightness<br />
<strong>and</strong> durability were provided by a ‘wrap around’<br />
masonry skin <strong>of</strong> Derbyshire limestone <strong>and</strong> gritstone.<br />
The Eco Centre has achieved a BREEAM Excellent<br />
rating <strong>and</strong> a key element <strong>of</strong> this required extensive<br />
focus on <strong>the</strong> minimisation <strong>of</strong> waste during <strong>the</strong> design<br />
process. Consequently internal planning <strong>and</strong> choice <strong>of</strong><br />
materials were carefully considered.<br />
Internal planning focused on <strong>the</strong> provision <strong>of</strong> multi<br />
purpose flexible spaces <strong>and</strong> elimination <strong>of</strong> corridors.<br />
Internal finishes are presented in <strong>the</strong>ir most raw state,<br />
for example <strong>the</strong> concrete floor is left exposed but<br />
polished; internal studwork is left unpainted but clad<br />
<strong>with</strong> wood wool boarding which is left ‘as is’.<br />
Unnecessary items have been eliminated, for example<br />
skirting boards <strong>and</strong> suspended ceilings. All <strong>the</strong>se<br />
factors contributed to speed <strong>of</strong> <strong>construction</strong> <strong>and</strong><br />
greater efficiency in terms <strong>of</strong> minimising waste,<br />
Internal view showing <strong>the</strong> use <strong>of</strong> natural<br />
materials in <strong>the</strong> ‘raw’<br />
whilst at <strong>the</strong> same time allowed <strong>the</strong> materials to be<br />
presented as <strong>the</strong>y are.
<strong>Uniting</strong> <strong>modern</strong> <strong>methods</strong> <strong>of</strong> <strong>construction</strong><br />
<strong>with</strong> <strong>the</strong> <strong>traditional</strong> <strong>and</strong> sustainable<br />
23<br />
The main façade has been orientated east to minimise<br />
heat gain, assisted by <strong>the</strong> overhanging ro<strong>of</strong>, low-E<br />
glass <strong>and</strong> solar reflective blinds. Part <strong>of</strong> <strong>the</strong> initial brief<br />
included <strong>the</strong> requirement that <strong>the</strong> building provide a<br />
platform for <strong>the</strong> education <strong>of</strong> technologies that provide<br />
renewable energy. Consequently <strong>the</strong> building has<br />
photo voltaic <strong>and</strong> solar hot water panels <strong>and</strong> an air<br />
source heat pump.<br />
Continuous clerestory glazing <strong>and</strong> large bi-fold glazed<br />
screens maximise <strong>the</strong> use <strong>of</strong> daylight <strong>and</strong> provide<br />
natural cross flow ventilation, aided by controllable<br />
louvers on opposite facades, negating <strong>the</strong> need for<br />
costly mechanical air h<strong>and</strong>ling systems.<br />
The Derbyshire Eco Centre demonstrates that <strong>the</strong><br />
ongoing use <strong>and</strong> development <strong>of</strong> <strong>modern</strong> <strong>construction</strong><br />
<strong>methods</strong> need not automatically imply that all new<br />
techniques are, by default, best practice <strong>and</strong> <strong>the</strong>refore<br />
superior to <strong>traditional</strong> approaches. The mix <strong>of</strong> <strong>modern</strong><br />
<strong>methods</strong> <strong>and</strong> <strong>traditional</strong> sustainable design prove that<br />
both industries can happily overlap <strong>and</strong> can work<br />
toge<strong>the</strong>r to ensure best quality design can be achieved<br />
to suit context <strong>and</strong> circumstance. To this end, <strong>the</strong>re is<br />
a need for a united front that allows both <strong>modern</strong><br />
<strong>methods</strong> <strong>of</strong> <strong>construction</strong> <strong>and</strong> <strong>traditional</strong> approaches to<br />
operate separately but <strong>the</strong>n unite under <strong>the</strong> banner <strong>of</strong><br />
sustainability, innovation <strong>and</strong> best practice.<br />
“The key factor in<br />
<strong>the</strong> successful<br />
establishment <strong>of</strong><br />
calcareous<br />
grassl<strong>and</strong> vegetation<br />
is <strong>the</strong> composition<br />
<strong>and</strong> depth <strong>of</strong> <strong>the</strong><br />
substrate.”<br />
Rainwater is collected from <strong>the</strong> calcareous grass ro<strong>of</strong><br />
by what, on first impression, appear to be giant water<br />
butts. Water collected here flushes <strong>the</strong> toilets <strong>and</strong><br />
provides an outdoor water supply. The green ro<strong>of</strong><br />
specification creates a calcareous grassl<strong>and</strong> habitat<br />
characteristic <strong>of</strong> <strong>the</strong> local area <strong>and</strong> provides a<br />
suitable habitat for invertebrates <strong>and</strong> o<strong>the</strong>r local fauna.<br />
The key factor in <strong>the</strong> successful establishment <strong>of</strong><br />
calcareous grassl<strong>and</strong> vegetation is <strong>the</strong> composition<br />
<strong>and</strong> depth <strong>of</strong> <strong>the</strong> substrate. The substrate used on <strong>the</strong><br />
ro<strong>of</strong> was designed to mimic <strong>the</strong> free draining, low<br />
nutrient status <strong>and</strong> high pH characteristics <strong>of</strong> <strong>the</strong> local<br />
Derbyshire grassl<strong>and</strong>s.<br />
References:<br />
www.derbyshire.gov.uk/ecocentre<br />
The British Urban Regeneration Association,<br />
(BURA), A Steering <strong>and</strong> Development Forum report.<br />
Modern Methods <strong>of</strong> Construction Evolution or<br />
Revolution 2005<br />
www.bsg-ecology.com<br />
w w w. p u b l i c a r c h i t e c t u r e . c o . u k<br />
information <strong>and</strong> technology for <strong>construction</strong> & architecture in <strong>the</strong> public sector<br />
Consult <strong>the</strong> website<br />
for everything<br />
to do <strong>with</strong> public<br />
sector <strong>construction</strong><br />
<strong>and</strong> architecture.


