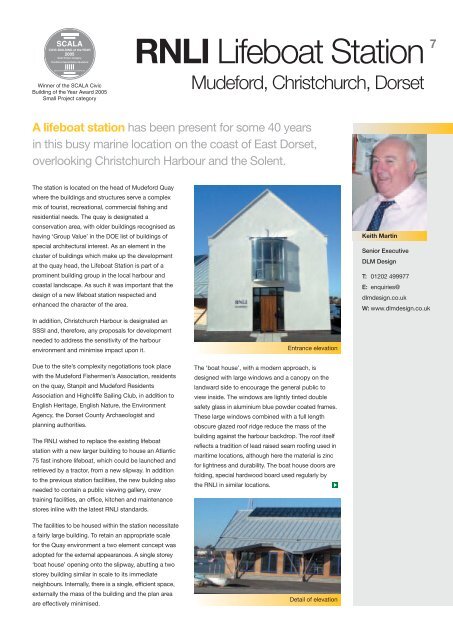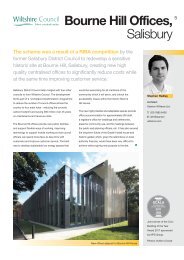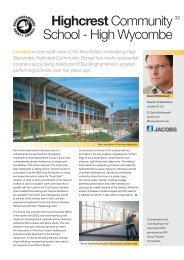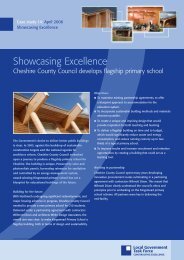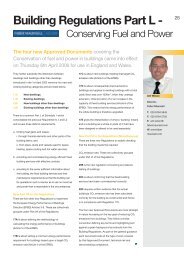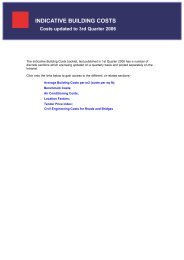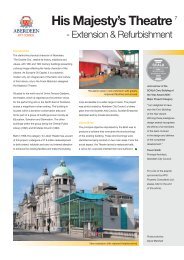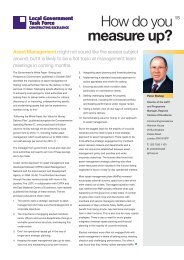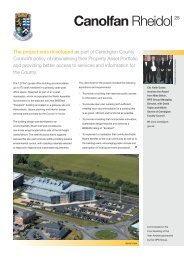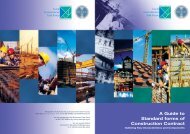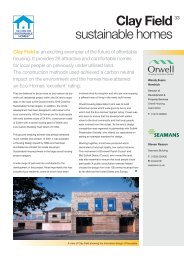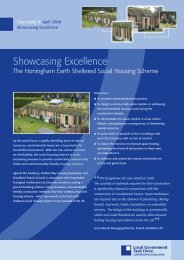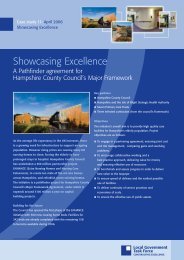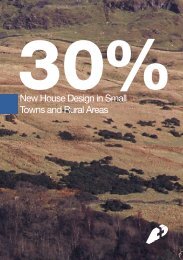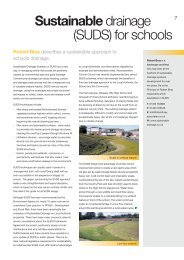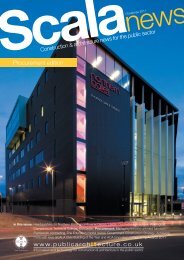rnli lifeboat station mudeford dorset.pdf - Public Architecture.co.uk logo
rnli lifeboat station mudeford dorset.pdf - Public Architecture.co.uk logo
rnli lifeboat station mudeford dorset.pdf - Public Architecture.co.uk logo
Create successful ePaper yourself
Turn your PDF publications into a flip-book with our unique Google optimized e-Paper software.
SCALA<br />
CIVIC BUILDING of the YEAR<br />
2005<br />
Small Project Category<br />
The RNLI Lifeboat Station Mudeford<br />
Sponsored by NPS Property Consultants Ltd.<br />
Winner of the SCALA Civic<br />
Building of the Year Award 2005<br />
Small Project category<br />
RNLI Lifeboat Station<br />
Mudeford, Christchurch, Dorset<br />
7<br />
A <strong>lifeboat</strong> <strong>station</strong> has been present for some 40 years<br />
in this busy marine location on the <strong>co</strong>ast of East Dorset,<br />
overlooking Christchurch Harbour and the Solent.<br />
The <strong>station</strong> is located on the head of Mudeford Quay<br />
where the buildings and structures serve a <strong>co</strong>mplex<br />
mix of tourist, recreational, <strong>co</strong>mmercial fishing and<br />
residential needs. The quay is designated a<br />
<strong>co</strong>nservation area, with older buildings re<strong>co</strong>gnised as<br />
having ‘Group Value’ in the DOE list of buildings of<br />
special architectural interest. As an element in the<br />
cluster of buildings which make up the development<br />
at the quay head, the Lifeboat Station is part of a<br />
prominent building group in the local harbour and<br />
<strong>co</strong>astal landscape. As such it was important that the<br />
design of a new <strong>lifeboat</strong> <strong>station</strong> respected and<br />
enhanced the character of the area.<br />
Keith Martin<br />
Senior Executive<br />
DLM Design<br />
T: 01202 499977<br />
E: enquiries@<br />
dlmdesign.<strong>co</strong>.<strong>uk</strong><br />
W: www.dlmdesign.<strong>co</strong>.<strong>uk</strong><br />
In addition, Christchurch Harbour is designated an<br />
SSSI and, therefore, any proposals for development<br />
needed to address the sensitivity of the harbour<br />
environment and minimise impact upon it.<br />
Due to the site’s <strong>co</strong>mplexity negotiations took place<br />
with the Mudeford Fishermen’s Association, residents<br />
on the quay, Stanpit and Mudeford Residents<br />
Association and Highcliffe Sailing Club, in addition to<br />
English Heritage, English Nature, the Environment<br />
Agency, the Dorset County Archaeologist and<br />
planning authorities.<br />
The RNLI wished to replace the existing <strong>lifeboat</strong><br />
<strong>station</strong> with a new larger building to house an Atlantic<br />
75 fast inshore <strong>lifeboat</strong>, which <strong>co</strong>uld be launched and<br />
retrieved by a tractor, from a new slipway. In addition<br />
to the previous <strong>station</strong> facilities, the new building also<br />
needed to <strong>co</strong>ntain a public viewing gallery, crew<br />
training facilities, an office, kitchen and maintenance<br />
stores inline with the latest RNLI standards.<br />
The facilities to be housed within the <strong>station</strong> necessitate<br />
a fairly large building. To retain an appropriate scale<br />
for the Quay environment a two element <strong>co</strong>ncept was<br />
adopted for the external appearances. A single storey<br />
‘boat house’ opening onto the slipway, abutting a two<br />
storey building similar in scale to its immediate<br />
neighbours. Internally, there is a single, efficient space,<br />
externally the mass of the building and the plan area<br />
are effectively minimised.<br />
Entrance elevation<br />
The ‘boat house’, with a modern approach, is<br />
designed with large windows and a canopy on the<br />
landward side to en<strong>co</strong>urage the general public to<br />
view inside. The windows are lightly tinted double<br />
safety glass in aluminium blue powder <strong>co</strong>ated frames.<br />
These large windows <strong>co</strong>mbined with a full length<br />
obscure glazed roof ridge reduce the mass of the<br />
building against the harbour backdrop. The roof itself<br />
reflects a tradition of lead raised seam roofing used in<br />
maritime locations, although here the material is zinc<br />
for lightness and durability. The boat house doors are<br />
folding, special hardwood board used regularly by<br />
the RNLI in similar locations.<br />
Detail of elevation
8 RNLI Lifeboat Station<br />
Lifeboats<br />
Tender Elemental Analysis<br />
Tender<br />
“The two element<br />
approach to the<br />
design allows the<br />
building to be<br />
hinged at the point<br />
where they<br />
apparently join…”<br />
Doors and slipway<br />
The two storey element has more traditional detailing<br />
to strengthen its relationship with the older buildings<br />
on the Quay. The building is finished with a through<br />
<strong>co</strong>loured natural pale sand render. The roof is<br />
handmade clay plain tiles with raised re<strong>co</strong>nstructed<br />
‘Portland Stone’ <strong>co</strong>pings and projecting <strong>co</strong>rbels.<br />
The two element approach to the design allows the<br />
building to be hinged at the point where they apparently<br />
join, creating an efficient use of space and relating the<br />
building to its external environment.<br />
RNLI Station, Mudeford<br />
Team Members<br />
1. DLM Design - Mulberry Court, Stour Road,<br />
Christchurch, BH23 1PS. Tel. 01202 499977<br />
2. Bondesign Associates - Greencroft, 2<br />
Beaucroft Road, Wimborne Minster, BH21 2QW.<br />
Tel. 01202 888075<br />
3. Quantity Surveyor - Jonathan White &<br />
Associates Ltd, Walford Mill Studio,<br />
91 West Borough, Wimborne, BH21 1PT.<br />
Tel. 01202 841555<br />
4. Structural Engineer - Hemsley Orrell,<br />
HOP House, 41 Church Road, East Sussex,<br />
BN3 2BE. Tel. 01273 223900<br />
5. Main Contractor - Ashe Construction<br />
(Southern) Ltd, Unit 22, Compass Point,<br />
Ensign Way, Hamble, Southampton, SO31 4RA.<br />
Tel. 023 8045 6330<br />
6. Zinc Roofing - Rheinzink UK, Cedar House,<br />
Cedar Lane, Frimley, Camberley, Surrey,<br />
GU16 7HZ. Tel 01276 686725<br />
7. Windows and Roof Glazing - Structura UK Ltd,<br />
Phoemix Works, Davis Road, Chessington, Surrey,<br />
KT9 1TH. Tel. 020 897 4361<br />
8. Boathouse Door - Caudle Contracts Ltd,<br />
Everglades, Malden Street, Weston, Hitchin, Herts,<br />
SG4 7AA. Tel. 01462 790580<br />
Part One £116,402.65<br />
Part Two: Demolitions and site clearance £4,574.00<br />
Site preparation/groundworks<br />
Incl.<br />
Piling works £17,995.00<br />
Ground floor structure £24,957.60<br />
Superstructure - generally<br />
Incl.<br />
Concrete frame £1,746.00<br />
External walls £31,883.10<br />
Structural steelwork £38,516.20<br />
Internal walls/partitions £6,212.65<br />
Masonry generally<br />
Incl.<br />
Carpentry and superstructure sundries<br />
Incl.<br />
First and se<strong>co</strong>nd floors £5,934.32<br />
Bal<strong>co</strong>ny £835.93<br />
Timber studwork £211.46<br />
Roof structure £53,832.88<br />
Bay window £1,216.02<br />
Tiled roof <strong>co</strong>verings and rainwater goods £13,292.50<br />
External windows, doors, frames and roof glazing £58,188.92<br />
Boathouse door £42,260.00<br />
Internal doors £4,756.60<br />
Toilet cubicle rear partition £2,109.30<br />
Stairs and landing £1,942.93<br />
Internal finishing works<br />
Incl.<br />
Wall finishes £7,048.71<br />
Wall tiling £1,161.92<br />
Ceiling finishes £3,625.83<br />
Floor finishes £5,174.50<br />
Fixtures and fittings £10,570.15<br />
Internal and external de<strong>co</strong>rations £3,311.00<br />
Plumbing and mechanical services installations £5,384.00<br />
Electrical installation £21,481.00<br />
Part Three: External works and drainage Incl.<br />
External paving £19,023.42<br />
Handrails<br />
Incl.<br />
Sundry fittings £516.90<br />
Drainage<br />
Incl.<br />
Foul drainage £1,876.50<br />
Stormwater drainage £2,950.00<br />
Mains service £500.00<br />
Piling £27,570.35<br />
Decking and supports<br />
Incl.<br />
New viewing platform and walkways £2,022.66<br />
Existing slipway improvements £760.00<br />
Total: £539,845.00


