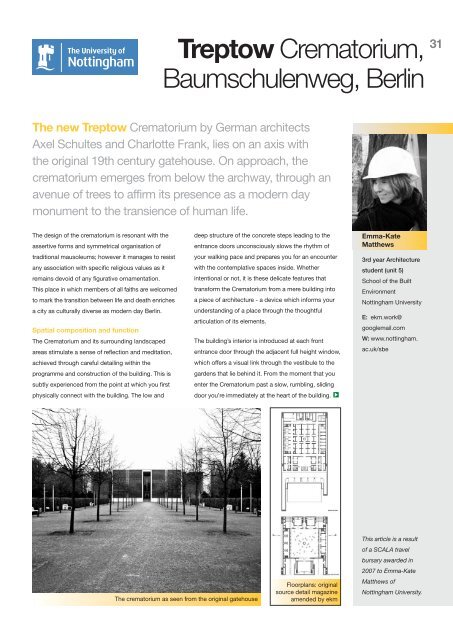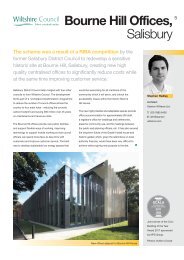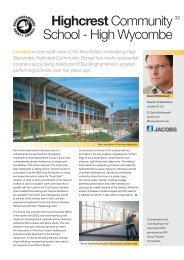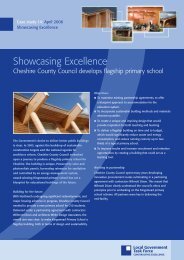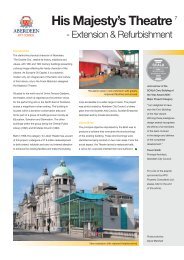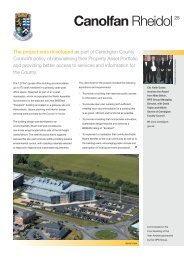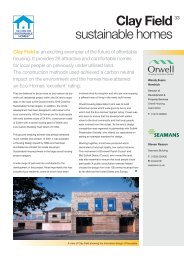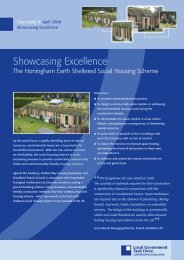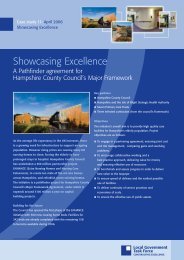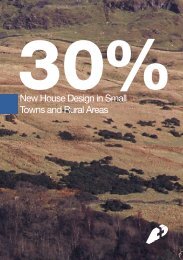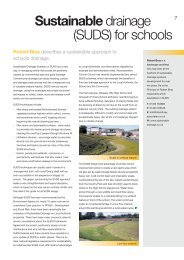Treptow Crematorium, Baumschulenweg, Berlin - Public ...
Treptow Crematorium, Baumschulenweg, Berlin - Public ...
Treptow Crematorium, Baumschulenweg, Berlin - Public ...
Create successful ePaper yourself
Turn your PDF publications into a flip-book with our unique Google optimized e-Paper software.
<strong>Treptow</strong> <strong>Crematorium</strong>,<br />
<strong>Baumschulenweg</strong>, <strong>Berlin</strong><br />
31<br />
The new <strong>Treptow</strong> <strong>Crematorium</strong> by German architects<br />
Axel Schultes and Charlotte Frank, lies on an axis with<br />
the original 19th century gatehouse. On approach, the<br />
crematorium emerges from below the archway, through an<br />
avenue of trees to affirm its presence as a modern day<br />
monument to the transience of human life.<br />
The design of the crematorium is resonant with the<br />
assertive forms and symmetrical organisation of<br />
traditional mausoleums; however it manages to resist<br />
any association with specific religious values as it<br />
remains devoid of any figurative ornamentation.<br />
This place in which members of all faiths are welcomed<br />
to mark the transition between life and death enriches<br />
a city as culturally diverse as modern day <strong>Berlin</strong>.<br />
Spatial composition and function<br />
The <strong>Crematorium</strong> and its surrounding landscaped<br />
areas stimulate a sense of reflection and meditation,<br />
achieved through careful detailing within the<br />
programme and construction of the building. This is<br />
subtly experienced from the point at which you first<br />
physically connect with the building. The low and<br />
deep structure of the concrete steps leading to the<br />
entrance doors unconsciously slows the rhythm of<br />
your walking pace and prepares you for an encounter<br />
with the contemplative spaces inside. Whether<br />
intentional or not, it is these delicate features that<br />
transform the <strong>Crematorium</strong> from a mere building into<br />
a piece of architecture - a device which informs your<br />
understanding of a place through the thoughtful<br />
articulation of its elements.<br />
The building’s interior is introduced at each front<br />
entrance door through the adjacent full height window,<br />
which offers a visual link through the vestibule to the<br />
gardens that lie behind it. From the moment that you<br />
enter the <strong>Crematorium</strong> past a slow, rumbling, sliding<br />
door you’re immediately at the heart of the building.<br />
Emma-Kate<br />
Matthews<br />
3rd year Architecture<br />
student (unit 5)<br />
School of the Built<br />
Environment<br />
Nottingham University<br />
E: ekm.work@<br />
googlemail.com<br />
W: www.nottingham.<br />
ac.uk/sbe<br />
The crematorium as seen from the original gatehouse<br />
Floorplans: original<br />
source detail magazine<br />
amended by ekm<br />
This article is a result<br />
of a SCALA travel<br />
bursary awarded in<br />
2007 to Emma-Kate<br />
Matthews of<br />
Nottingham University.
32 <strong>Treptow</strong> <strong>Crematorium</strong>, <strong>Baumschulenweg</strong>, <strong>Berlin</strong><br />
ground level. The only subtle reminder of the furnace<br />
rooms is in the three chimneys that sit flush with the<br />
“The only subtle<br />
reminder of the<br />
furnace rooms<br />
is in the three<br />
chimneys that sit<br />
flush with the South<br />
East elevation.”<br />
Entrance steps with full height window<br />
The Vestibule can accommodate up to 1000 people<br />
and exists as a space in its own right without any<br />
specific function but providing an opportunity for both<br />
thinking and discussion space. The lack of a formal<br />
entrance lobby and manned reception area allows you<br />
to make a discreet entrance and remain inconspicuous<br />
when visiting alone or as part of a small group - just<br />
one example of how this building successfully<br />
maintains sensitivity for the privacy of visitors who may<br />
be experiencing emotional difficulty and bereavement<br />
South East elevation. It seems that Schultes and<br />
Frank intend to focus our attention away from the<br />
physical reality of death and towards the promise of<br />
new life and fresh beginnings.<br />
Time and being<br />
On entering the vestibule, the large vertical columns<br />
immediately establish a sense of scale with the visitor.<br />
Their vast height produces a high-contrast quality of<br />
daylight that pours into the space through a distinctive<br />
cantilever connection detail between the column tops<br />
and ceiling. This strong dialogue with the surrounding<br />
exterior environment makes visible the passage of time;<br />
a notion which is continually symbolised at various<br />
levels of scale throughout the building in the careful<br />
articulation of materials, construction detailing and<br />
the manipulation of natural daylight. The proportions<br />
of the main hall and its random arrangement of the tall<br />
columns like memorial towers successfully affords an<br />
individual a place to reflect at a distance from others<br />
and remain anonymous without feeling isolated.<br />
The acoustic performance of the main hall is enough to<br />
induce a state of recollection and an appreciation<br />
Smaller rooms and ceremonial halls surround the<br />
vestibule, the largest of which is directly opposite the<br />
main entrance. These smaller rooms achieve a sense<br />
of intimacy with low ceiling heights and the diffusion<br />
of day light via mechanical louvres fronting any glazed<br />
areas. As with the rest of the building, these spaces<br />
may be booked for ceremonies by larger groups or<br />
used freely by individuals during weekdays.<br />
The two main functions of the building as a<br />
crematorium and ceremonial space are completely<br />
separated as the visitor is denied any visual contact<br />
with the bodies and ashes that remain hidden below<br />
Exhaust chimneys offer a discreet reminder of the<br />
furnace rooms
<strong>Treptow</strong> <strong>Crematorium</strong>, <strong>Baumschulenweg</strong>, <strong>Berlin</strong> 33<br />
Tectonic articulation<br />
The material continuity between exterior and interior<br />
surfaces is most clearly defined in the expression of<br />
exposed pre-cast concrete panels on both exterior<br />
and interior walls. Where a junction with glazing exists,<br />
a clean thin frame allows the glazing to appear as a<br />
thin veil between interior and exterior when compared<br />
to the thick heavyweight construction of the primary<br />
concrete structure. It may be assumed that Schultes<br />
and Frank intended this tectonic gesture to symbolise<br />
the fine boundary between life and death, with the<br />
building envelope as representative of the transition<br />
space between each state. It is in this way that our<br />
experience of form and space in the <strong>Crematorium</strong> is<br />
constantly enriched - through the deliberate<br />
articulation of material qualities within the building.<br />
“This piece of<br />
architecture -<br />
through immaculate<br />
attention to detail<br />
on various scales -<br />
makes us aware of<br />
our place within the<br />
physical world.”<br />
The shameless expression of each joint in the concrete<br />
Vestibule space accommodates both thoughtful<br />
individuals and large groups<br />
for the ephemeral as any sounds generated in this<br />
space decay slowly in their reverberation between the<br />
highly reflective concrete surfaces. The messages<br />
that are written in the piles of light sand that line the<br />
perimeter of the main hall similarly reinforce this<br />
notion when they fade as the sand shifts over time.<br />
The sand also displays the architects intention to<br />
encourage us to engage with the building on a tactile<br />
level, as the architecture arrests our senses and<br />
heightens our awareness of our place within it and,<br />
by extension, our existence in the physical world.<br />
panels articulates a sense of order, in conjunction with<br />
the building’s symmetrical floor plan, which is partially<br />
responsible for the calming and settled character of<br />
the building.<br />
Conclusion<br />
This crematorium is subtle in its symbolic references,<br />
but extremely successful in creating an experience<br />
appropriate for supporting the rituals and actions<br />
associated with the passing of a life. This piece of<br />
architecture - through immaculate attention to detail<br />
on various scales - makes us aware of our place<br />
within the physical world whilst providing a place for<br />
us to say goodbye to those who have departed it.<br />
w w w. p u b l i c a r c h i t e c t u r e . c o . u k<br />
information and technology for construction & architecture in the public sector<br />
See articles on<br />
a wide range<br />
of building<br />
types on the<br />
Knowledge Base.


