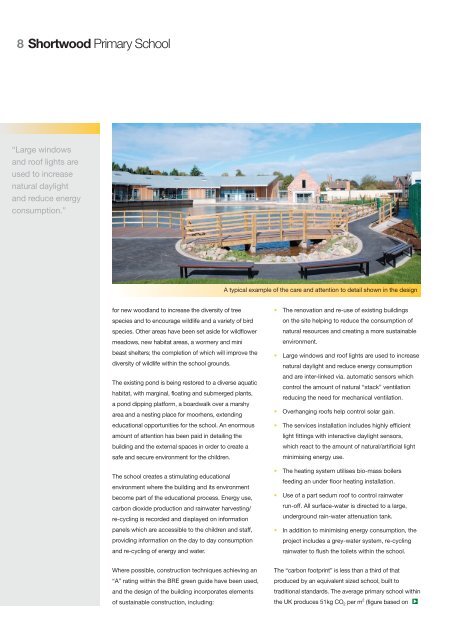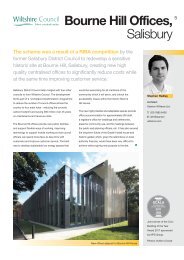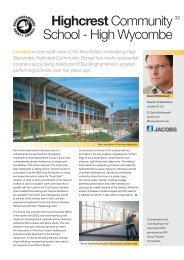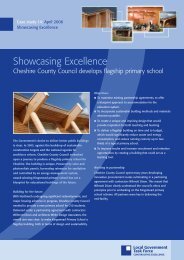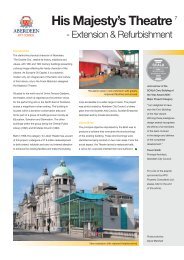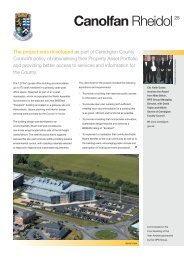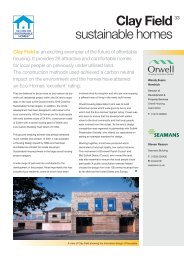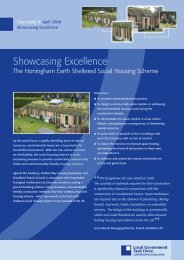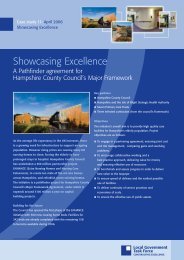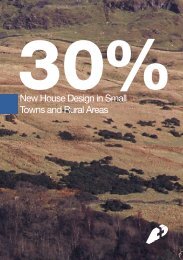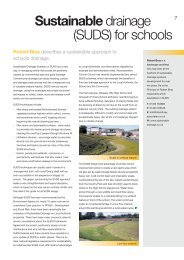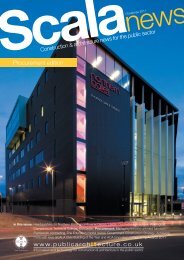Shortwood Primary School - Public Architecture.co.uk logo
Shortwood Primary School - Public Architecture.co.uk logo
Shortwood Primary School - Public Architecture.co.uk logo
You also want an ePaper? Increase the reach of your titles
YUMPU automatically turns print PDFs into web optimized ePapers that Google loves.
8 <strong>Shortwood</strong> <strong>Primary</strong> <strong>School</strong><br />
“Large windows<br />
and roof lights are<br />
used to increase<br />
natural daylight<br />
and reduce energy<br />
<strong>co</strong>nsumption.”<br />
A typical example of the care and attention to detail shown in the design<br />
for new woodland to increase the diversity of tree<br />
species and to en<strong>co</strong>urage wildlife and a variety of bird<br />
species. Other areas have been set aside for wildflower<br />
meadows, new habitat areas, a wormery and mini<br />
beast shelters; the <strong>co</strong>mpletion of which will improve the<br />
diversity of wildlife within the school grounds.<br />
The existing pond is being restored to a diverse aquatic<br />
habitat, with marginal, floating and submerged plants,<br />
a pond dipping platform, a boardwalk over a marshy<br />
area and a nesting place for moorhens, extending<br />
educational opportunities for the school. An enormous<br />
amount of attention has been paid in detailing the<br />
building and the external spaces in order to create a<br />
safe and secure environment for the children.<br />
The school creates a stimulating educational<br />
environment where the building and its environment<br />
be<strong>co</strong>me part of the educational process. Energy use,<br />
carbon dioxide production and rainwater harvesting/<br />
re-cycling is re<strong>co</strong>rded and displayed on information<br />
panels which are accessible to the children and staff,<br />
providing information on the day to day <strong>co</strong>nsumption<br />
and re-cycling of energy and water.<br />
• The renovation and re-use of existing buildings<br />
on the site helping to reduce the <strong>co</strong>nsumption of<br />
natural resources and creating a more sustainable<br />
environment.<br />
• Large windows and roof lights are used to increase<br />
natural daylight and reduce energy <strong>co</strong>nsumption<br />
and are inter-linked via. automatic sensors which<br />
<strong>co</strong>ntrol the amount of natural “stack” ventilation<br />
reducing the need for mechanical ventilation.<br />
• Overhanging roofs help <strong>co</strong>ntrol solar gain.<br />
• The services installation includes highly efficient<br />
light fittings with interactive daylight sensors,<br />
which react to the amount of natural/artificial light<br />
minimising energy use.<br />
• The heating system utilises bio-mass boilers<br />
feeding an under floor heating installation.<br />
• Use of a part sedum roof to <strong>co</strong>ntrol rainwater<br />
run-off. All surface-water is directed to a large,<br />
underground rain-water attenuation tank.<br />
• In addition to minimising energy <strong>co</strong>nsumption, the<br />
project includes a grey-water system, re-cycling<br />
rainwater to flush the toilets within the school.<br />
Where possible, <strong>co</strong>nstruction techniques achieving an<br />
“A” rating within the BRE green guide have been used,<br />
and the design of the building in<strong>co</strong>rporates elements<br />
of sustainable <strong>co</strong>nstruction, including:<br />
The “carbon footprint” is less than a third of that<br />
produced by an equivalent sized school, built to<br />
traditional standards. The average primary school within<br />
the UK produces 51kg CO 2 per m 2 (figure based on


