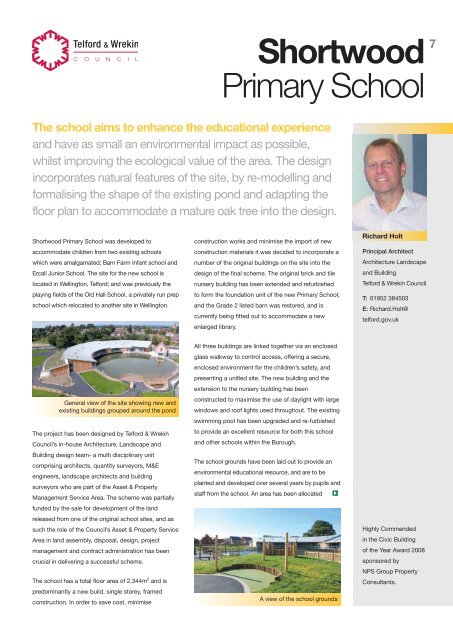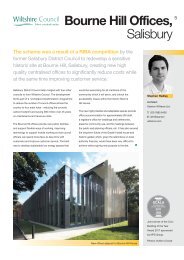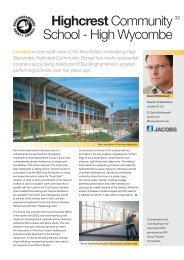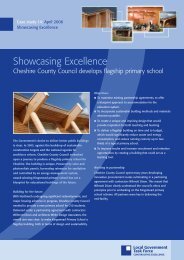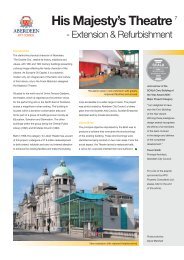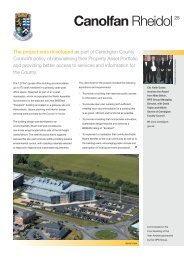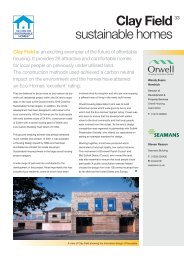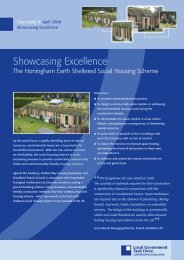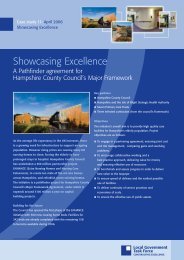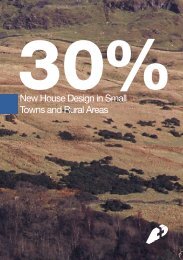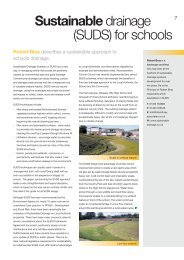Shortwood Primary School - Public Architecture.co.uk logo
Shortwood Primary School - Public Architecture.co.uk logo
Shortwood Primary School - Public Architecture.co.uk logo
Create successful ePaper yourself
Turn your PDF publications into a flip-book with our unique Google optimized e-Paper software.
<strong>Shortwood</strong><br />
<strong>Primary</strong> <strong>School</strong><br />
7<br />
The school aims to enhance the educational experience<br />
and have as small an environmental impact as possible,<br />
whilst improving the e<strong>co</strong>logical value of the area. The design<br />
in<strong>co</strong>rporates natural features of the site, by re-modelling and<br />
formalising the shape of the existing pond and adapting the<br />
floor plan to ac<strong>co</strong>mmodate a mature oak tree into the design.<br />
<strong>Shortwood</strong> <strong>Primary</strong> <strong>School</strong> was developed to<br />
ac<strong>co</strong>mmodate children from two existing schools<br />
which were amalgamated; Barn Farm Infant school and<br />
Ercall Junior <strong>School</strong>. The site for the new school is<br />
located in Wellington, Telford; and was previously the<br />
playing fields of the Old Hall <strong>School</strong>, a privately run prep<br />
school which relocated to another site in Wellington.<br />
<strong>co</strong>nstruction works and minimise the import of new<br />
<strong>co</strong>nstruction materials it was decided to in<strong>co</strong>rporate a<br />
number of the original buildings on the site into the<br />
design of the final scheme. The original brick and tile<br />
nursery building has been extended and refurbished<br />
to form the foundation unit of the new <strong>Primary</strong> <strong>School</strong>;<br />
and the Grade 2 listed barn was restored, and is<br />
currently being fitted out to ac<strong>co</strong>mmodate a new<br />
enlarged library.<br />
Richard Holt<br />
Principal Architect<br />
<strong>Architecture</strong> Landscape<br />
and Building<br />
Telford & Wrekin Council<br />
T: 01952 384503<br />
E: Richard.Holt@<br />
telford.gov.<strong>uk</strong><br />
General view of the site showing new and<br />
existing buildings grouped around the pond<br />
The project has been designed by Telford & Wrekin<br />
Council’s in-house <strong>Architecture</strong>, Landscape and<br />
Building design team- a multi disciplinary unit<br />
<strong>co</strong>mprising architects, quantity surveyors, M&E<br />
engineers, landscape architects and building<br />
surveyors who are part of the Asset & Property<br />
Management Service Area. The scheme was partially<br />
funded by the sale for development of the land<br />
released from one of the original school sites, and as<br />
such the role of the Council’s Asset & Property Service<br />
Area in land assembly, disposal, design, project<br />
management and <strong>co</strong>ntract administration has been<br />
crucial in delivering a successful scheme.<br />
The school has a total floor area of 2,344m 2 and is<br />
predominantly a new build, single storey, framed<br />
<strong>co</strong>nstruction. In order to save <strong>co</strong>st, minimise<br />
All three buildings are linked together via an enclosed<br />
glass walkway to <strong>co</strong>ntrol access, offering a secure,<br />
enclosed environment for the children’s safety, and<br />
presenting a unified site. The new building and the<br />
extension to the nursery building has been<br />
<strong>co</strong>nstructed to maximise the use of daylight with large<br />
windows and roof lights used throughout. The existing<br />
swimming pool has been upgraded and re-furbished<br />
to provide an excellent resource for both this school<br />
and other schools within the Borough.<br />
The school grounds have been laid out to provide an<br />
environmental educational resource, and are to be<br />
planted and developed over several years by pupils and<br />
staff from the school. An area has been allocated<br />
A view of the school grounds<br />
Highly Commended<br />
in the Civic Building<br />
of the Year Award 2008<br />
sponsored by<br />
NPS Group Property<br />
Consultants.
8 <strong>Shortwood</strong> <strong>Primary</strong> <strong>School</strong><br />
“Large windows<br />
and roof lights are<br />
used to increase<br />
natural daylight<br />
and reduce energy<br />
<strong>co</strong>nsumption.”<br />
A typical example of the care and attention to detail shown in the design<br />
for new woodland to increase the diversity of tree<br />
species and to en<strong>co</strong>urage wildlife and a variety of bird<br />
species. Other areas have been set aside for wildflower<br />
meadows, new habitat areas, a wormery and mini<br />
beast shelters; the <strong>co</strong>mpletion of which will improve the<br />
diversity of wildlife within the school grounds.<br />
The existing pond is being restored to a diverse aquatic<br />
habitat, with marginal, floating and submerged plants,<br />
a pond dipping platform, a boardwalk over a marshy<br />
area and a nesting place for moorhens, extending<br />
educational opportunities for the school. An enormous<br />
amount of attention has been paid in detailing the<br />
building and the external spaces in order to create a<br />
safe and secure environment for the children.<br />
The school creates a stimulating educational<br />
environment where the building and its environment<br />
be<strong>co</strong>me part of the educational process. Energy use,<br />
carbon dioxide production and rainwater harvesting/<br />
re-cycling is re<strong>co</strong>rded and displayed on information<br />
panels which are accessible to the children and staff,<br />
providing information on the day to day <strong>co</strong>nsumption<br />
and re-cycling of energy and water.<br />
• The renovation and re-use of existing buildings<br />
on the site helping to reduce the <strong>co</strong>nsumption of<br />
natural resources and creating a more sustainable<br />
environment.<br />
• Large windows and roof lights are used to increase<br />
natural daylight and reduce energy <strong>co</strong>nsumption<br />
and are inter-linked via. automatic sensors which<br />
<strong>co</strong>ntrol the amount of natural “stack” ventilation<br />
reducing the need for mechanical ventilation.<br />
• Overhanging roofs help <strong>co</strong>ntrol solar gain.<br />
• The services installation includes highly efficient<br />
light fittings with interactive daylight sensors,<br />
which react to the amount of natural/artificial light<br />
minimising energy use.<br />
• The heating system utilises bio-mass boilers<br />
feeding an under floor heating installation.<br />
• Use of a part sedum roof to <strong>co</strong>ntrol rainwater<br />
run-off. All surface-water is directed to a large,<br />
underground rain-water attenuation tank.<br />
• In addition to minimising energy <strong>co</strong>nsumption, the<br />
project includes a grey-water system, re-cycling<br />
rainwater to flush the toilets within the school.<br />
Where possible, <strong>co</strong>nstruction techniques achieving an<br />
“A” rating within the BRE green guide have been used,<br />
and the design of the building in<strong>co</strong>rporates elements<br />
of sustainable <strong>co</strong>nstruction, including:<br />
The “carbon footprint” is less than a third of that<br />
produced by an equivalent sized school, built to<br />
traditional standards. The average primary school within<br />
the UK produces 51kg CO 2 per m 2 (figure based on
10 <strong>Shortwood</strong> <strong>Primary</strong> <strong>School</strong><br />
“The Partnering<br />
team were<br />
pro-active during all<br />
stages of the project<br />
indenting potential<br />
<strong>co</strong>st savings using<br />
“Value Engineering”<br />
work shops and<br />
other techniques.”<br />
A view showing many of the innovative<br />
features of the design promoting learning<br />
and minimising energy use<br />
DSCF data) which for a school the size of Short Wood<br />
would equate to 120 tonne of CO 2 per year. However,<br />
as a result of its design, the carbon footprint has been<br />
reduced by 72%, which on average is a reduction in<br />
emissions of more than 85 tonne of CO 2 per year.<br />
Whilst the services main role is to prove a <strong>co</strong>mfortable<br />
and pleasant working environment with minimal<br />
environmental impact, more innovative systems<br />
function as teaching aids in promoting the benefits of<br />
sustainable technologies and <strong>co</strong>mmunicating the direct<br />
benefits to the children. Each sustainable/renewable<br />
technology is accessible to the children and teaching<br />
staff ie. the boiler house has been <strong>co</strong>nstructed with a<br />
glass wall that includes a local display showing the<br />
activity and <strong>co</strong>nsumption of the biomass technology<br />
used in heating their school. The rainwater harvesting<br />
system has an educational pack linked to the national<br />
curriculum with a local display showing the children<br />
how much water has been <strong>co</strong>llected and money saved.<br />
In addition, the low wattage LED architectural lighting<br />
uses less energy than two standard external light<br />
fittings and includes an interactive panel which enables<br />
the children to interact with the school lighting scheme.<br />
After a <strong>co</strong>mpetitive tendering process the <strong>co</strong>nstruction<br />
<strong>co</strong>ntract was let to Thomas Vale Construction Ltd.<br />
using the ACA PPC 2000 Form of Contract, on a<br />
two stage basis, including early <strong>co</strong>ntractor<br />
involvement prior to <strong>co</strong>mmencing on site (stage 1)<br />
and the <strong>co</strong>nstruction phase (phase 2).<br />
The Partnering team developed and agreed a<br />
“Target Cost” with Thomas Vale with agreed pain/gain<br />
arrangements and fixed preliminaries, overheads and<br />
profit with details of all project <strong>co</strong>sts on an “open<br />
book” basis. The <strong>co</strong>ntractual arrangements provided<br />
an incentive to the Partnering team to <strong>co</strong>mplete the<br />
project on time and within budget with the client and<br />
<strong>co</strong>ntractor sharing any savings.<br />
The <strong>co</strong>ntractor and their specialist sub-<strong>co</strong>ntractors<br />
worked very closely with the design team and the<br />
client in the development of the design including its<br />
“build ability”, specification, price, programming and<br />
supply chain appointments including the tendering of<br />
sub-<strong>co</strong>ntract packages prior to <strong>co</strong>mmencement on site.<br />
The early involvement of the <strong>co</strong>ntractor, and their<br />
specialist sub-<strong>co</strong>ntractors during the design stage<br />
lead to significant innovation in building techniques,<br />
<strong>co</strong>sts, time efficiencies and ultimately best value<br />
for money. The Partnering team were pro-active<br />
during all stages of the project indenting potential<br />
<strong>co</strong>st savings using “Value Engineering” work shops<br />
and other techniques.<br />
The key to the success of this project was the strong<br />
<strong>co</strong>mmitment to “team working” with all parties working<br />
together during all stages of the project, solving<br />
problems and difficulties together as they arose rather<br />
than blaming each other.<br />
The team worked very closely to monitor Actual <strong>co</strong>sts<br />
against the Target <strong>co</strong>st during the <strong>co</strong>nstruction of the<br />
project and in the final analysis the project was a<br />
<strong>co</strong>nsiderable success, being delivered below budget<br />
and on time. Ultimately, the success of <strong>Shortwood</strong><br />
<strong>School</strong> came down to the positive relationship that<br />
was created between the design team and the<br />
<strong>co</strong>ntractor. All parties involved in the project, working<br />
together with the enthusiasm, <strong>co</strong>mmitment and desire<br />
to achieve a successful out<strong>co</strong>me.<br />
Since its <strong>co</strong>mpletion in September 2007, the school<br />
has been so successful in attracting new pupils that a<br />
number of alterations to the building are already<br />
under-way. <strong>School</strong> numbers are increasing, the library<br />
area is being enlarged and facilities for the Nursery<br />
and “Out of Hours Family Centre” are in the process of<br />
being extended.
<strong>Shortwood</strong> <strong>Primary</strong> <strong>School</strong> 11<br />
Credits<br />
Designed by Telford & Wrekin Council’s in-house <strong>Architecture</strong>, Landscape and Building design team - a multi<br />
disciplinary unit <strong>co</strong>mprising architects, quantity surveyors, M&E engineers, landscape architects and building<br />
surveyors who are part of the Asset & Property Management Service Area.<br />
Contractor: Thomas Vale Construction Ltd.<br />
Elemental breakdown of building <strong>co</strong>sts £<br />
1. Works to extend and refurbish the existing nursery inc<br />
2. Works to existing listed barn (excluding M&E) £265,837<br />
3. Main school building:<br />
Sub-structure £692,982 Steel frame/glulam beams £287,172<br />
Brickwork and blockwork £231,468 External windows and doors £237,712<br />
Roof (standing seam/sedum) £574,128 Partitions, plastering, suspended ceilings £322,558<br />
Carpentry first and se<strong>co</strong>nd fix £273,735 Floor screed £33,451<br />
Fire protection £25,451 Folding partitions £9,806<br />
IPS/W.C. cubicles/vanity units £28,758 De<strong>co</strong>ration £39,084<br />
Floor finishes £57,869 Fittings £184,009<br />
Balustrades £34,106 Kitchen equipment £59,160<br />
Blinds £7,904 Wall tiling £4,927<br />
Mansafe system £2,904 Kitchen shutters £3,403<br />
Active boards £46,371<br />
£3,156,958<br />
“Ultimately, the<br />
success of<br />
<strong>Shortwood</strong> <strong>School</strong><br />
came down to the<br />
positive relationship<br />
that was created<br />
between the<br />
design team and<br />
the <strong>co</strong>ntractor.”<br />
4. Mechanical installations £475,577<br />
5. Electrical installations £474,833<br />
6. External works £730,335<br />
7. Preliminaries £673,993<br />
TOTAL £5,777,533<br />
w w w. p u b l i c a r c h i t e c t u r e . c o . u k<br />
information and technology for <strong>co</strong>nstruction & architecture in the public sector<br />
Go the Awards<br />
Base to see all the<br />
winning schemes.


