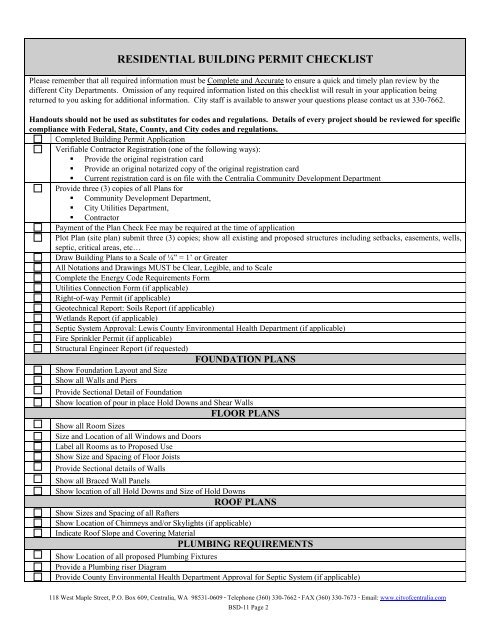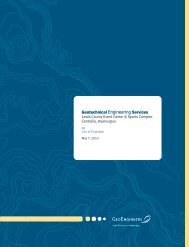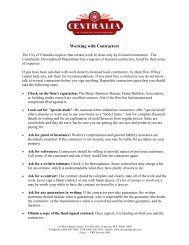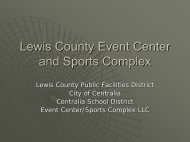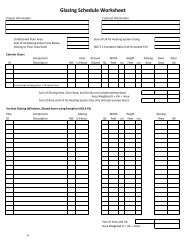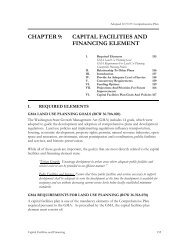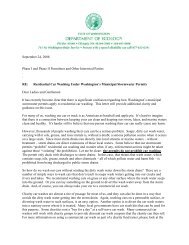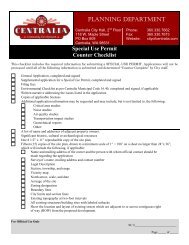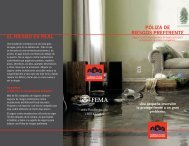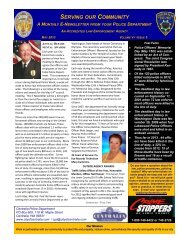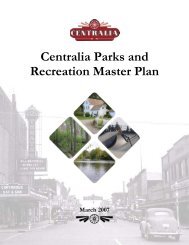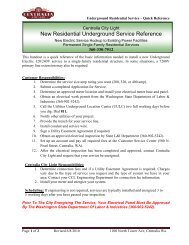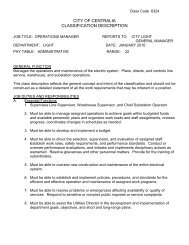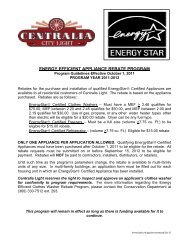Building permit checklist (Residential) - City of Centralia, WA
Building permit checklist (Residential) - City of Centralia, WA
Building permit checklist (Residential) - City of Centralia, WA
You also want an ePaper? Increase the reach of your titles
YUMPU automatically turns print PDFs into web optimized ePapers that Google loves.
RESIDENTIAL BUILDING PERMIT CHECKLIST<br />
Please remember that all required information must be Complete and Accurate to ensure a quick and timely plan review by the<br />
different <strong>City</strong> Departments. Omission <strong>of</strong> any required information listed on this <strong>checklist</strong> will result in your application being<br />
returned to you asking for additional information. <strong>City</strong> staff is available to answer your questions please contact us at 330-7662.<br />
Handouts should not be used as substitutes for codes and regulations. Details <strong>of</strong> every project should be reviewed for specific<br />
compliance with Federal, State, County, and <strong>City</strong> codes and regulations.<br />
Completed <strong>Building</strong> Permit Application<br />
Verifiable Contractor Registration (one <strong>of</strong> the following ways):<br />
• Provide the original registration card<br />
• Provide an original notarized copy <strong>of</strong> the original registration card<br />
• Current registration card is on file with the <strong>Centralia</strong> Community Development Department<br />
Provide three (3) copies <strong>of</strong> all Plans for<br />
• Community Development Department,<br />
• <strong>City</strong> Utilities Department,<br />
• Contractor<br />
Payment <strong>of</strong> the Plan Check Fee may be required at the time <strong>of</strong> application<br />
Plot Plan (site plan) submit three (3) copies; show all existing and proposed structures including setbacks, easements, wells,<br />
septic, critical areas, etc…<br />
Draw <strong>Building</strong> Plans to a Scale <strong>of</strong> ¼” = 1’ or Greater<br />
All Notations and Drawings MUST be Clear, Legible, and to Scale<br />
Complete the Energy Code Requirements Form<br />
Utilities Connection Form (if applicable)<br />
Right-<strong>of</strong>-way Permit (if applicable)<br />
Geotechnical Report: Soils Report (if applicable)<br />
Wetlands Report (if applicable)<br />
Septic System Approval: Lewis County Environmental Health Department (if applicable)<br />
Fire Sprinkler Permit (if applicable)<br />
Structural Engineer Report (if requested)<br />
FOUNDATION PLANS<br />
Show Foundation Layout and Size<br />
Show all Walls and Piers<br />
Provide Sectional Detail <strong>of</strong> Foundation<br />
Show location <strong>of</strong> pour in place Hold Downs and Shear Walls<br />
FLOOR PLANS<br />
Show all Room Sizes<br />
Size and Location <strong>of</strong> all Windows and Doors<br />
Label all Rooms as to Proposed Use<br />
Show Size and Spacing <strong>of</strong> Floor Joists<br />
Provide Sectional details <strong>of</strong> Walls<br />
Show all Braced Wall Panels<br />
Show location <strong>of</strong> all Hold Downs and Size <strong>of</strong> Hold Downs<br />
ROOF PLANS<br />
Show Sizes and Spacing <strong>of</strong> all Rafters<br />
Show Location <strong>of</strong> Chimneys and/or Skylights (if applicable)<br />
Indicate Ro<strong>of</strong> Slope and Covering Material<br />
PLUMBING REQUIREMENTS<br />
Show Location <strong>of</strong> all proposed Plumbing Fixtures<br />
Provide a Plumbing riser Diagram<br />
Provide County Environmental Health Department Approval for Septic System (if applicable)<br />
118 West Maple Street, P.O. Box 609, <strong>Centralia</strong>, <strong>WA</strong> 98531-0609 · Telephone (360) 330-7662 · FAX (360) 330-7673 · Email: www.city<strong>of</strong>centralia.com<br />
BSD-11 Page 2


