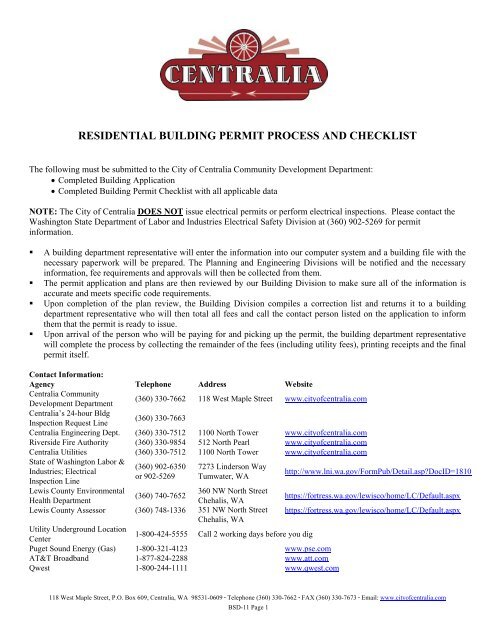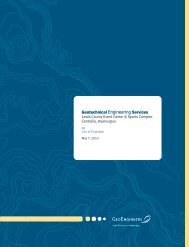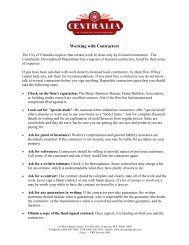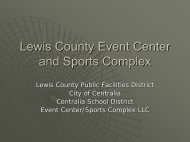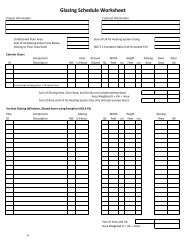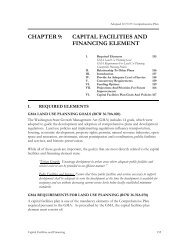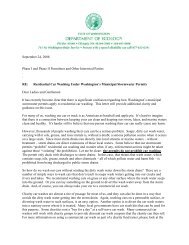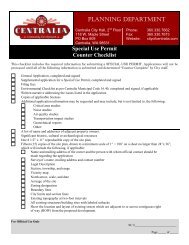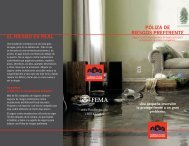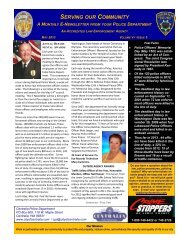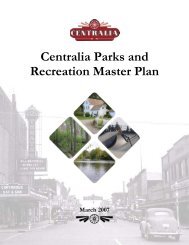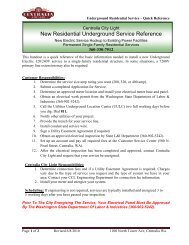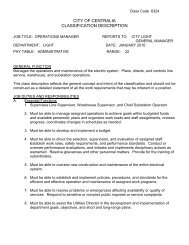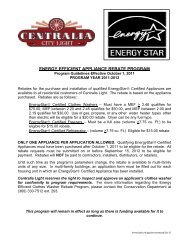Building permit checklist (Residential) - City of Centralia, WA
Building permit checklist (Residential) - City of Centralia, WA
Building permit checklist (Residential) - City of Centralia, WA
Create successful ePaper yourself
Turn your PDF publications into a flip-book with our unique Google optimized e-Paper software.
RESIDENTIAL BUILDING PERMIT PROCESS AND CHECKLIST<br />
The following must be submitted to the <strong>City</strong> <strong>of</strong> <strong>Centralia</strong> Community Development Department:<br />
Completed <strong>Building</strong> Application<br />
Completed <strong>Building</strong> Permit Checklist with all applicable data<br />
NOTE: The <strong>City</strong> <strong>of</strong> <strong>Centralia</strong> DOES NOT issue electrical <strong>permit</strong>s or perform electrical inspections. Please contact the<br />
Washington State Department <strong>of</strong> Labor and Industries Electrical Safety Division at (360) 902-5269 for <strong>permit</strong><br />
information.<br />
• A building department representative will enter the information into our computer system and a building file with the<br />
necessary paperwork will be prepared. The Planning and Engineering Divisions will be notified and the necessary<br />
information, fee requirements and approvals will then be collected from them.<br />
• The <strong>permit</strong> application and plans are then reviewed by our <strong>Building</strong> Division to make sure all <strong>of</strong> the information is<br />
accurate and meets specific code requirements.<br />
• Upon completion <strong>of</strong> the plan review, the <strong>Building</strong> Division compiles a correction list and returns it to a building<br />
department representative who will then total all fees and call the contact person listed on the application to inform<br />
them that the <strong>permit</strong> is ready to issue.<br />
• Upon arrival <strong>of</strong> the person who will be paying for and picking up the <strong>permit</strong>, the building department representative<br />
will complete the process by collecting the remainder <strong>of</strong> the fees (including utility fees), printing receipts and the final<br />
<strong>permit</strong> itself.<br />
Contact Information:<br />
Agency Telephone Address Website<br />
<strong>Centralia</strong> Community<br />
Development Department<br />
(360) 330-7662 118 West Maple Street www.city<strong>of</strong>centralia.com<br />
<strong>Centralia</strong>’s 24-hour Bldg<br />
(360) 330-7663<br />
Inspection Request Line<br />
<strong>Centralia</strong> Engineering Dept. (360) 330-7512 1100 North Tower www.city<strong>of</strong>centralia.com<br />
Riverside Fire Authority (360) 330-9854 512 North Pearl www.city<strong>of</strong>centralia.com<br />
<strong>Centralia</strong> Utilities (360) 330-7512 1100 North Tower www.city<strong>of</strong>centralia.com<br />
State <strong>of</strong> Washington Labor &<br />
Industries; Electrical<br />
Inspection Line<br />
(360) 902-6350<br />
or 902-5269<br />
7273 Linderson Way<br />
Tumwater, <strong>WA</strong><br />
http://www.lni.wa.gov/FormPub/Detail.asp?DocID=1810<br />
Lewis County Environmental<br />
360 NW North Street<br />
(360) 740-7652<br />
Health Department<br />
Chehalis, <strong>WA</strong><br />
https://fortress.wa.gov/lewisco/home/LC/Default.aspx<br />
Lewis County Assessor (360) 748-1336 351 NW North Street https://fortress.wa.gov/lewisco/home/LC/Default.aspx<br />
Chehalis, <strong>WA</strong><br />
Utility Underground Location<br />
Center<br />
1-800-424-5555 Call 2 working days before you dig<br />
Puget Sound Energy (Gas) 1-800-321-4123 www.pse.com<br />
AT&T Broadband 1-877-824-2288 www.att.com<br />
Qwest 1-800-244-1111 www.qwest.com<br />
118 West Maple Street, P.O. Box 609, <strong>Centralia</strong>, <strong>WA</strong> 98531-0609 · Telephone (360) 330-7662 · FAX (360) 330-7673 · Email: www.city<strong>of</strong>centralia.com<br />
BSD-11 Page 1
RESIDENTIAL BUILDING PERMIT CHECKLIST<br />
Please remember that all required information must be Complete and Accurate to ensure a quick and timely plan review by the<br />
different <strong>City</strong> Departments. Omission <strong>of</strong> any required information listed on this <strong>checklist</strong> will result in your application being<br />
returned to you asking for additional information. <strong>City</strong> staff is available to answer your questions please contact us at 330-7662.<br />
Handouts should not be used as substitutes for codes and regulations. Details <strong>of</strong> every project should be reviewed for specific<br />
compliance with Federal, State, County, and <strong>City</strong> codes and regulations.<br />
Completed <strong>Building</strong> Permit Application<br />
Verifiable Contractor Registration (one <strong>of</strong> the following ways):<br />
• Provide the original registration card<br />
• Provide an original notarized copy <strong>of</strong> the original registration card<br />
• Current registration card is on file with the <strong>Centralia</strong> Community Development Department<br />
Provide three (3) copies <strong>of</strong> all Plans for<br />
• Community Development Department,<br />
• <strong>City</strong> Utilities Department,<br />
• Contractor<br />
Payment <strong>of</strong> the Plan Check Fee may be required at the time <strong>of</strong> application<br />
Plot Plan (site plan) submit three (3) copies; show all existing and proposed structures including setbacks, easements, wells,<br />
septic, critical areas, etc…<br />
Draw <strong>Building</strong> Plans to a Scale <strong>of</strong> ¼” = 1’ or Greater<br />
All Notations and Drawings MUST be Clear, Legible, and to Scale<br />
Complete the Energy Code Requirements Form<br />
Utilities Connection Form (if applicable)<br />
Right-<strong>of</strong>-way Permit (if applicable)<br />
Geotechnical Report: Soils Report (if applicable)<br />
Wetlands Report (if applicable)<br />
Septic System Approval: Lewis County Environmental Health Department (if applicable)<br />
Fire Sprinkler Permit (if applicable)<br />
Structural Engineer Report (if requested)<br />
FOUNDATION PLANS<br />
Show Foundation Layout and Size<br />
Show all Walls and Piers<br />
Provide Sectional Detail <strong>of</strong> Foundation<br />
Show location <strong>of</strong> pour in place Hold Downs and Shear Walls<br />
FLOOR PLANS<br />
Show all Room Sizes<br />
Size and Location <strong>of</strong> all Windows and Doors<br />
Label all Rooms as to Proposed Use<br />
Show Size and Spacing <strong>of</strong> Floor Joists<br />
Provide Sectional details <strong>of</strong> Walls<br />
Show all Braced Wall Panels<br />
Show location <strong>of</strong> all Hold Downs and Size <strong>of</strong> Hold Downs<br />
ROOF PLANS<br />
Show Sizes and Spacing <strong>of</strong> all Rafters<br />
Show Location <strong>of</strong> Chimneys and/or Skylights (if applicable)<br />
Indicate Ro<strong>of</strong> Slope and Covering Material<br />
PLUMBING REQUIREMENTS<br />
Show Location <strong>of</strong> all proposed Plumbing Fixtures<br />
Provide a Plumbing riser Diagram<br />
Provide County Environmental Health Department Approval for Septic System (if applicable)<br />
118 West Maple Street, P.O. Box 609, <strong>Centralia</strong>, <strong>WA</strong> 98531-0609 · Telephone (360) 330-7662 · FAX (360) 330-7673 · Email: www.city<strong>of</strong>centralia.com<br />
BSD-11 Page 2
Provide Sectional Detail <strong>of</strong> the Foundation<br />
ENERGY CODE REQUIREMENTS<br />
Complete the required Washington State Energy Code Form; to obtain a copy <strong>of</strong> the form come to the <strong>City</strong> or go to<br />
http://www.energy.wsu.edu/code/code_support_2003.cfm<br />
ENGINEERING REQUIREMENTS<br />
ENGINEERING REQUIREMENTS are <strong>of</strong>ten overlooked by homeowners or contractors, when considering requirements and costs<br />
involved in constructing new structures. <strong>City</strong> Staff does not provide construction cost estimates nor design your projects. Before<br />
securing financing, be sure you have included all costs associated with your project. Your design engineer can assist you.<br />
EROSION CONTROL<br />
Erosion control measures are required for all activities that result in clearing and grading <strong>of</strong> a site<br />
Care shall be taken to prevent migration <strong>of</strong> soil to <strong>of</strong>f-site properties. Tracking <strong>of</strong> soil <strong>of</strong>f-site, including the <strong>City</strong>’s Right-<strong>of</strong>-<br />
Way, will not be allowed<br />
A field pre-construction meeting can be arranged by contacting the Community Development Department. <strong>City</strong> Engineering<br />
can assist in determining the minimum erosion control measures for a particular site<br />
Prior to the placement <strong>of</strong> the foundation, all erosion control devices shall be in place and approved by the <strong>City</strong> Engineering<br />
If the property is over 1-acre in size you must have a Certified Erosion & Sediment Control Lead as per WSDOE<br />
RESIDENTIAL STORM <strong>WA</strong>TER RETENTION MINIMUM STANDARD<br />
In order to be in compliance with the requirements <strong>of</strong> State Mandated Storm Drainage, the following shall be the policy <strong>of</strong> the <strong>City</strong><br />
<strong>of</strong> <strong>Centralia</strong> for all residences.<br />
Run-<strong>of</strong>f from residential structures or impervious surfaces <strong>of</strong> less than 5,000 square feet which do not meet the requirements<br />
<strong>of</strong> the Washington State Storm Drainage Manual must be retained on-site (or be approved by the <strong>City</strong> Engineer)<br />
Infiltration trench location and design is required as part <strong>of</strong> the site plan submitted with the application for a building <strong>permit</strong>.<br />
Infiltration trenches, in general, shall be four (4) feet deep, and backfilled with three (3) feet <strong>of</strong> washed rock and one (1) foot<br />
<strong>of</strong> top soil.<br />
The size <strong>of</strong> the trench (including soil cover) will need to be 10-feet in length by 4-feet wide and 4-feet deep per 1,500<br />
square feet <strong>of</strong> ro<strong>of</strong> area. The trench design maybe modified to allow for additional ro<strong>of</strong> rainfall but must be approved by<br />
the <strong>Building</strong> Official.<br />
To extend the useful life <strong>of</strong> the system, infiltration trenches shall be lined with filter fabric on all sides, top and bottom, and<br />
be equipped with cleanout sumps to collect leaves, needles, ro<strong>of</strong> grit and other debris.<br />
Trenches must have a four (4) inch perforated pipe, placed in the upper portion <strong>of</strong> the rock fill, extending the length <strong>of</strong> the<br />
trench, connecting to the pipe coming from the ro<strong>of</strong> drainage system<br />
Inspection <strong>of</strong> infiltration trenches will be made by <strong>Building</strong> Division staff upon request by the contractor or his<br />
representative and approval must be granted prior to covering with topsoil<br />
Detailed drawings and requirements for the system is attached as part <strong>of</strong> the packet<br />
RESIDENTIAL STORM <strong>WA</strong>TER RETENTION MODIFICATIONS<br />
The <strong>City</strong> will consider modifying the drywell requirements on a case-by-case basis. Modifications may be approved in cases where a<br />
less costly alternative will provide similar environmental benefits (such as surface storage), where a residential lot is relatively large<br />
(over 10,000 square feet) and flat, or where construction <strong>of</strong> a drywell is infeasible due to soil, ground water or lot coverage<br />
constraints. Please contact the <strong>Building</strong> Department at: 330-7662 for questions.<br />
NOTICE TO PERMIT HOLDERS – FINAL INSPECTIONS<br />
Final Inspection: before calling for your final building inspection you must have final inspection and approval from the following<br />
agencies:<br />
1. Electrical: State <strong>of</strong> Washington (L&I) (if applicable)<br />
2. <strong>City</strong> <strong>of</strong> <strong>Centralia</strong> <strong>Building</strong> Department<br />
3. Fire Department (if applicable)<br />
4. <strong>City</strong> Engineering Department (if applicable)<br />
Please allow at least three (3) working days for the final inspections process.<br />
118 West Maple Street, P.O. Box 609, <strong>Centralia</strong>, <strong>WA</strong> 98531-0609 · Telephone (360) 330-7662 · FAX (360) 330-7673 · Email: www.city<strong>of</strong>centralia.com<br />
BSD-11 Page 3


