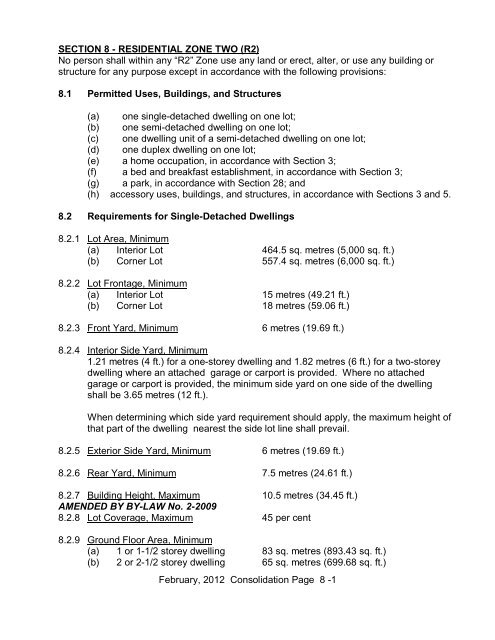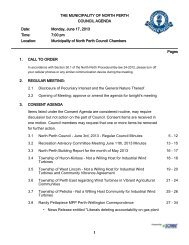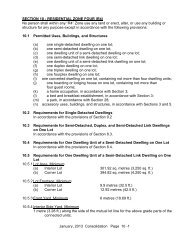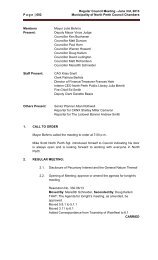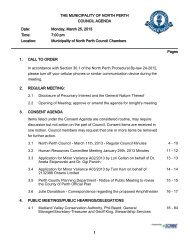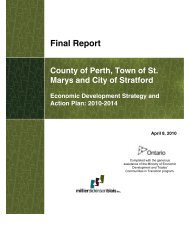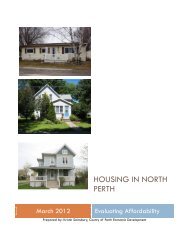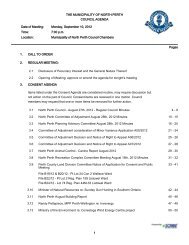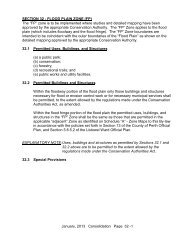section 8 - residential zone two (r2) - Municipality of North Perth
section 8 - residential zone two (r2) - Municipality of North Perth
section 8 - residential zone two (r2) - Municipality of North Perth
Create successful ePaper yourself
Turn your PDF publications into a flip-book with our unique Google optimized e-Paper software.
SECTION 8 - RESIDENTIAL ZONE TWO (R2)<br />
No person shall within any “R2” Zone use any land or erect, alter, or use any building or<br />
structure for any purpose except in accordance with the following provisions:<br />
8.1 Permitted Uses, Buildings, and Structures<br />
(a) one single-detached dwelling on one lot;<br />
(b) one semi-detached dwelling on one lot;<br />
(c) one dwelling unit <strong>of</strong> a semi-detached dwelling on one lot;<br />
(d) one duplex dwelling on one lot;<br />
(e) a home occupation, in accordance with Section 3;<br />
(f) a bed and breakfast establishment, in accordance with Section 3;<br />
(g) a park, in accordance with Section 28; and<br />
(h) accessory uses, buildings, and structures, in accordance with Sections 3 and 5.<br />
8.2 Requirements for Single-Detached Dwellings<br />
8.2.1 Lot Area, Minimum<br />
(a) Interior Lot 464.5 sq. metres (5,000 sq. ft.)<br />
(b) Corner Lot 557.4 sq. metres (6,000 sq. ft.)<br />
8.2.2 Lot Frontage, Minimum<br />
(a) Interior Lot 15 metres (49.21 ft.)<br />
(b) Corner Lot 18 metres (59.06 ft.)<br />
8.2.3 Front Yard, Minimum 6 metres (19.69 ft.)<br />
8.2.4 Interior Side Yard, Minimum<br />
1.21 metres (4 ft.) for a one-storey dwelling and 1.82 metres (6 ft.) for a <strong>two</strong>-storey<br />
dwelling where an attached garage or carport is provided. Where no attached<br />
garage or carport is provided, the minimum side yard on one side <strong>of</strong> the dwelling<br />
shall be 3.65 metres (12 ft.).<br />
When determining which side yard requirement should apply, the maximum height <strong>of</strong><br />
that part <strong>of</strong> the dwelling nearest the side lot line shall prevail.<br />
8.2.5 Exterior Side Yard, Minimum 6 metres (19.69 ft.)<br />
8.2.6 Rear Yard, Minimum 7.5 metres (24.61 ft.)<br />
8.2.7 Building Height, Maximum 10.5 metres (34.45 ft.)<br />
AMENDED BY BY-LAW No. 2-2009<br />
8.2.8 Lot Coverage, Maximum 45 per cent<br />
8.2.9 Ground Floor Area, Minimum<br />
(a) 1 or 1-1/2 storey dwelling 83 sq. metres (893.43 sq. ft.)<br />
(b) 2 or 2-1/2 storey dwelling 65 sq. metres (699.68 sq. ft.)<br />
February, 2012 Consolidation Page 8 -1
8.2.10 Landscaped Open Space, Minimum 30 per cent<br />
8.2.11 Parking Requirements In accordance with the provisions <strong>of</strong> Section 5.18.<br />
8.3 Requirements for a Semi-Detached Dwelling on One Lot or a<br />
Duplex Dwelling on One Lot<br />
8.3.1 Lot Area, Minimum<br />
(a) Interior Lot 557.4 sq. metres (6,000 sq. ft.)<br />
(b) Corner Lot 650.3 sq. metres (7,000 sq. ft.)<br />
8.3.2 Lot Frontage, Minimum<br />
(a) Interior Lot 18 metres (59.06 ft.)<br />
(b) Corner Lot 21 metres (68.90 ft.)<br />
8.3.3 Front Yard, Minimum 6 metres (19.69 ft.)<br />
8.3.4 Interior Side Yard, Minimum<br />
1.52 metres (5 ft.) where an attached garage or carport is provided. Where no<br />
attached garage or carport is provided, the minimum side yard on one side <strong>of</strong> the<br />
dwelling shall be 3.65 metres (12 ft.). No side yard is required for the dwelling unit or<br />
garage along the mutual side lot line.<br />
When determining which side yard requirement should apply, the maximum height <strong>of</strong><br />
that part <strong>of</strong> the dwelling nearest the side lot line shall prevail.<br />
8.3.5 Exterior Side Yard, Minimum 6 metres (19.69 ft.)<br />
8.3.6 Rear Yard, Minimum 7.5 metres (24.61 ft.)<br />
8.3.7 Building Height, Maximum 10.5 metres (34.45 ft.)<br />
AMENDED BY BY-LAW No. 2-2009<br />
8.3.8 Lot Coverage, Maximum 50 per cent<br />
AMENDED BY BY-LAW No. 2-2009<br />
8.3.9 Ground Floor Area per Dwelling Unit, Minimum<br />
(a) 1 or 1-1/2 storey dwelling 74 sq. metres (796.55 sq. ft.)<br />
(b) 2 or 2-1/2 storey dwelling 55 sq. metres (592.03 sq. ft.)<br />
8.3.10 Landscaped Open Space, Minimum 30 per cent<br />
8.3.11 Parking Requirements In accordance with the provisions <strong>of</strong> Section 5.18.<br />
February, 2012 Consolidation Page 8 -2
8.4 Requirements for One Unit <strong>of</strong> a Semi-Detached Dwelling on One Lot<br />
8.4.1 Lot Area, Minimum<br />
(a) Interior Lot 278.70 sq. metres (3,000 sq. ft.)<br />
(b) Corner Lot 325.15 sq. metres (3,500 sq. ft.)<br />
8.4.2 Lot Frontage, Minimum<br />
(a) Interior Lot 9 metres (29.53 ft.)<br />
(b) Corner Lot 10.5 metres (34.45 ft.)<br />
8.4.3 Front Yard, Minimum 6 metres (19.69 ft.)<br />
8.4.4 Interior Side Yard, Minimum<br />
1.52 metres (5 ft.) on the side opposite the mutual side lot line where an attached<br />
garage or carport is provided. Where no attached garage or carport is provided, the<br />
minimum side yard opposite the mutual side lot line <strong>of</strong> the dwelling shall be 3.65<br />
metres (12 ft.). No side yard is required for the dwelling unit or garage along the<br />
mutual side lot line.<br />
When determining which side yard requirement should apply, the maximum height <strong>of</strong><br />
that part <strong>of</strong> the dwelling nearest the side lot line shall prevail.<br />
8.4.5 Exterior Side Yard, Minimum 6 metres (19.69 ft.)<br />
8.4.6 Rear Yard, Minimum 7.5 metres (24.61 ft.)<br />
8.4.7 Building Height, Maximum 10.5 metres (34.45 ft.)<br />
AMENDED BY BY-LAW No. 2-2009<br />
8.4.8 Lot Coverage, Maximum 50 per cent<br />
8.4.9 Ground Floor Area, Minimum<br />
(a) 1 or 1-1/2 storey dwelling 74 sq. metres (796.55 sq. ft.)<br />
(b) 2 or 2-1/2 storey dwelling 55 sq. metres (592.03 sq. ft.)<br />
8.4.10 Landscaped Open Space, Minimum 30 per cent<br />
8.4.11 Parking Requirements In accordance with the provisions <strong>of</strong> Section 5.18.<br />
8.5 Special Provisions<br />
AMENDED BY BY-LAW No. 36-ZB-2001<br />
8.5.1 R2-1 (a) Location: (i) Lots 36 - 51 inclusive, Reg. Plan 556 (Riverview Dr.,<br />
Listowel Ward)<br />
(ii) Part <strong>of</strong> Lot 32, Concession 1 (Listowel Ward, formerly in<br />
Elma Township)<br />
February, 2012 Consolidation Page 8 -3
(b)<br />
(c)<br />
Notwithstanding any provisions <strong>of</strong> this By-law to the contrary, buildings and<br />
structures located on the land in the “R2-1” <strong>zone</strong>, as shown on Key Maps 21<br />
and 22 <strong>of</strong> Schedule “A” to this By-law, shall be flood pro<strong>of</strong>ed to the elevation<br />
required by the Maitland Valley Conservation Authority.<br />
All other applicable provisions <strong>of</strong> this By-law, as amended, shall apply.<br />
8.5.2 R2-2 (a) Location: Part <strong>of</strong> Lots 26 and 27, Concession 1<br />
(formerly in the Township <strong>of</strong> Wallace) (Listowel Ward)<br />
(b)<br />
Notwithstanding the provisions <strong>of</strong> Section 8.1 <strong>of</strong> this By-law to the contrary,<br />
only single-detached dwellings and accessory buildings and structures are<br />
permitted on the land in the “R2-2” <strong>zone</strong>, as shown on Key Maps 14 and 15 <strong>of</strong><br />
Schedule “A” to this By-law.<br />
(c) All other applicable provisions <strong>of</strong> this By-law, as amended, shall apply.<br />
AMENDED BY BY-LAW No. 24-ZB-2004<br />
8.5.3 R2-3 (a) Location: Block 56, and Lot 35, Reg. Plan 563<br />
(Riverview Dr., Listowel Ward)<br />
(b)<br />
Notwithstanding the provisions <strong>of</strong> this By-law to the contrary, a singledetached<br />
dwelling located on land in the “R2-3” <strong>zone</strong> as shown on Key Map 22<br />
<strong>of</strong> Schedule “A” to this By-law may have:<br />
(i) a zero lot line between Lot 35 and Block 56, Reg. Plan 563;<br />
(ii) a minimum rear yard <strong>of</strong> 3.35 m (11 ft.); and<br />
(iii) a minimum westerly interior side yard on Block 56 <strong>of</strong> 3.35 m (11 ft.).<br />
(c)<br />
All other applicable provisions <strong>of</strong> this By-law, as amended, shall apply.<br />
ADDED BY BY-LAW No. 2-2009<br />
8.5.4 R2-4 (a) Locations: (i) Lots 1 – 9, and 22, Reg. Plan No. 44M-10<br />
(Barnett St., and Havelock Ave. S., Listowel Ward);<br />
(ii) Lots 26 – 38, Reg. Plan No. 44M-10 (Havelock Ave. S., Listowel Ward);<br />
(iii) Lots 44 – 58, Reg. Plan No. 557 (Havelock Ave. S., Listowel Ward)<br />
(b)<br />
Notwithstanding the provisions <strong>of</strong> this By-law to the contrary, the “R2-4” <strong>zone</strong><br />
provisions only apply to permitted encroachments into the registered<br />
easement on the above-noted lands in the “Residential Zone Two (R2-4)”, as<br />
shown on Key Map 21 <strong>of</strong> Schedule “A” to By-law No. 6-ZB-1999. The<br />
permitted encroachments are limited to the following:<br />
(i) non-permanent structures (e.g. open porches and stairs) that are easily<br />
removed may encroach 3.66 m (12 ft.) into the easement;<br />
(ii) accessory buildings that have a gross floor area <strong>of</strong> not more than 11.15<br />
m 2 (120 ft. 2 ) that are easily removed (i.e. constructed on mudsills). No<br />
concrete slabs or piers are permitted; and<br />
February, 2012 Consolidation Page 8 -4
(iii) an above-ground swimming pool that has a maximum pool area <strong>of</strong><br />
46.45m 2 (500 ft. 2 ), constructed so that it can be easily disassembled or<br />
removed.<br />
(c)<br />
(d)<br />
The uses permitted in the “R2-4” <strong>zone</strong> are listed in the accompanying <strong>zone</strong><br />
(e.g. R2, R2-1, or R4 <strong>zone</strong>) as shown on Key Map 21 <strong>of</strong> Schedule “A” to Bylaw<br />
No. 6-ZB-1999.<br />
All other applicable provisions <strong>of</strong> this By-law, as amended, shall apply<br />
February, 2012 Consolidation Page 8 -5
Page 8-6 Intentionally Left Blank<br />
February, 2012 Consolidation Page 8 -6


